944 Mossy Grove Lane, Maryville, TN 37801
Local realty services provided by:Better Homes and Gardens Real Estate Jackson Realty

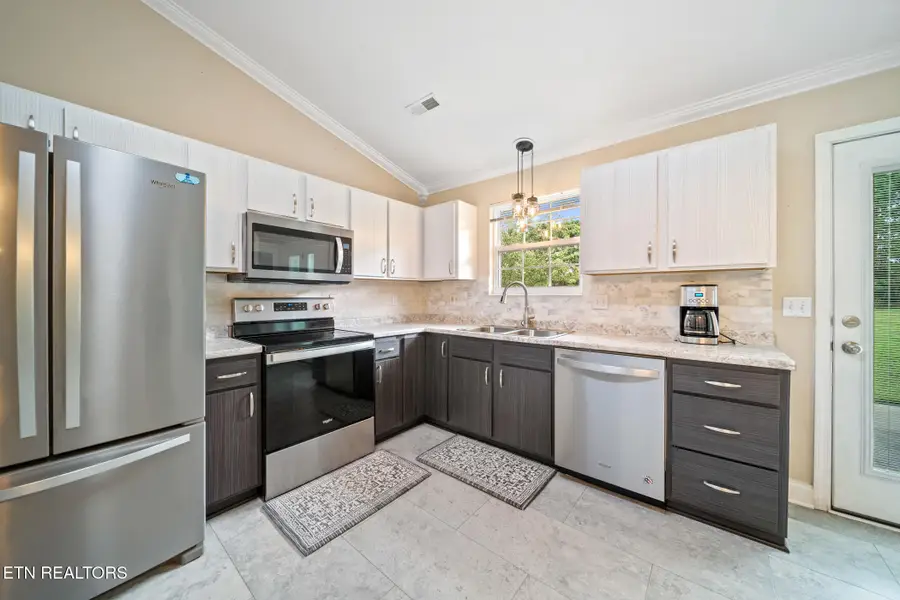
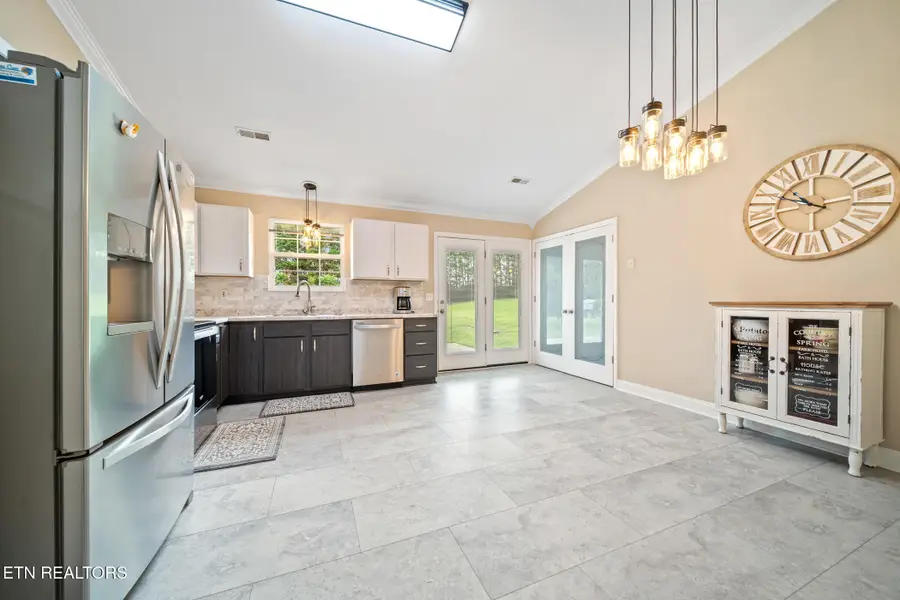
944 Mossy Grove Lane,Maryville, TN 37801
$400,000
- 3 Beds
- 2 Baths
- 1,513 sq. ft.
- Single family
- Pending
Listed by:martha riordan
Office:mr10 realty
MLS#:1311225
Source:TN_KAAR
Price summary
- Price:$400,000
- Price per sq. ft.:$264.38
About this home
Beautifully maintained brick ranch in the quiet and desirable Mossy Grove Estates community of Maryville. Situated on a spacious and level lot, just over half and acre with no HOA, this one-level home offers the comfort of country-style living with the convenience of a thoughtfully designed floor plan. In ''like new'' condition, the home features just over 1500 square feet of living space, three bedrooms, and two full bathrooms in a split-bedroom layout that provides privacy and functionality for everyday living.
The open great room is bright and welcoming, with cathedral ceilings and a cozy gas-log fireplace, flowing seamlessly into the eat-in kitchen—perfect for both relaxing and entertaining. The primary suite includes a large walk-in closet and a spacious en-suite bathroom with a walk-in shower and soaker tub. Interior finishes include LVP flooring and large vinyl tiles in kitchen and baths..
Recent updates include a one-year-old roof and gutters, providing added peace of mind and reducing long-term maintenance costs. A large storage shed in the backyard conveys with the property, offering plenty of space for tools, hobbies, or seasonal storage. Outdoor living is easy with a welcoming covered front porch and a back patio perfect for enjoying the quiet surroundings. The home also includes an attached two-car garage and energy-efficient insulated windows. Septic inspected and pumped last summer.
Whether you're downsizing, buying your first home, or looking for a turnkey property with room to make it your own, 944 Mossy Grove Lane offers a rare blend of quality, space, and freedom—with no HOA! Schedule your showing today. **Curtains in bedrooms do not convey**
Contact an agent
Home facts
- Year built:2004
- Listing Id #:1311225
- Added:7 day(s) ago
- Updated:August 11, 2025 at 03:12 PM
Rooms and interior
- Bedrooms:3
- Total bathrooms:2
- Full bathrooms:2
- Living area:1,513 sq. ft.
Heating and cooling
- Cooling:Central Cooling
- Heating:Central, Electric, Heat Pump
Structure and exterior
- Year built:2004
- Building area:1,513 sq. ft.
- Lot area:0.53 Acres
Schools
- High school:William Blount
- Middle school:Carpenters
- Elementary school:Lanier
Utilities
- Sewer:Septic Tank
Finances and disclosures
- Price:$400,000
- Price per sq. ft.:$264.38
New listings near 944 Mossy Grove Lane
- New
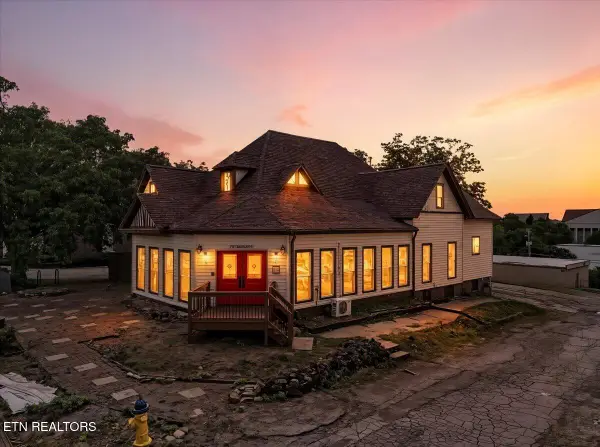 $795,000Active3 beds 3 baths4,136 sq. ft.
$795,000Active3 beds 3 baths4,136 sq. ft.321 High St, Maryville, TN 37804
MLS# 1312071Listed by: REALTY EXECUTIVES ASSOCIATES - Open Sat, 6 to 8pmNew
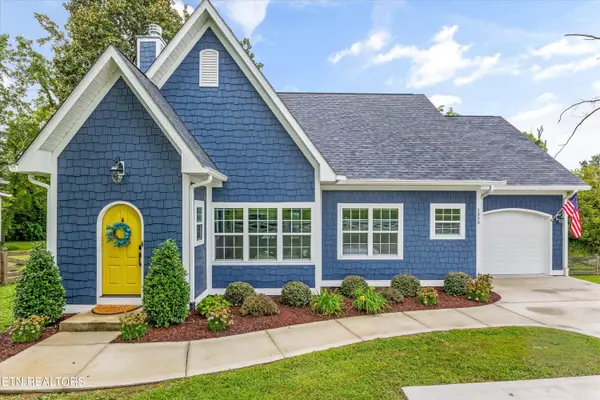 $489,500Active3 beds 2 baths1,537 sq. ft.
$489,500Active3 beds 2 baths1,537 sq. ft.1830 Wilkinson Pike, Maryville, TN 37803
MLS# 1312036Listed by: SLYMAN REAL ESTATE - New
 $490,000Active1 beds 2 baths1,040 sq. ft.
$490,000Active1 beds 2 baths1,040 sq. ft.222 Cedar Pointe Lane, Maryville, TN 37801
MLS# 20253786Listed by: CENTURY 21 LEGACY - New
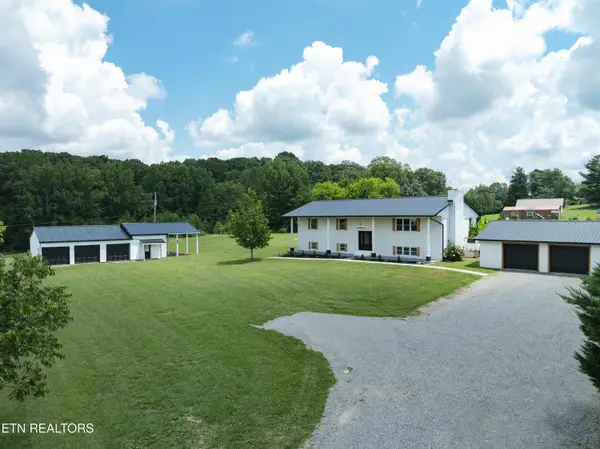 $599,900Active4 beds 3 baths3,360 sq. ft.
$599,900Active4 beds 3 baths3,360 sq. ft.558 Hopewell Rd, Maryville, TN 37801
MLS# 1311947Listed by: REALTY EXECUTIVES ASSOCIATES - New
 $689,900Active4 beds 3 baths3,011 sq. ft.
$689,900Active4 beds 3 baths3,011 sq. ft.2721 Raylee Drive, Maryville, TN 37803
MLS# 1311916Listed by: REALTY EXECUTIVES ASSOCIATES - New
 $899,900Active5 beds 3 baths3,569 sq. ft.
$899,900Active5 beds 3 baths3,569 sq. ft.2000 Eastwood Drive, Maryville, TN 37803
MLS# 1311901Listed by: REALTY EXECUTIVES ASSOCIATES - Coming Soon
 $829,000Coming Soon3 beds 3 baths
$829,000Coming Soon3 beds 3 baths2006 Southwood Drive, Maryville, TN 37803
MLS# 1311884Listed by: REALTY EXECUTIVES ASSOCIATES - New
 $550,000Active3 beds 3 baths2,336 sq. ft.
$550,000Active3 beds 3 baths2,336 sq. ft.2624 Peach Orchard Rd, Maryville, TN 37803
MLS# 1311817Listed by: REALTY EXECUTIVES ASSOCIATES - New
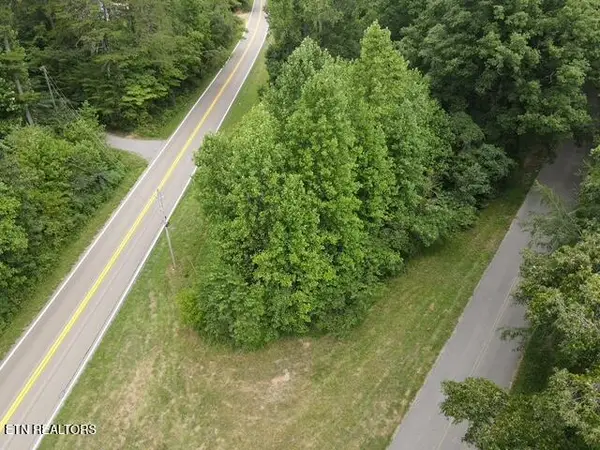 $40,000Active0.6 Acres
$40,000Active0.6 Acres00 Calderwood Hwy, Maryville, TN 37801
MLS# 1311802Listed by: REALTY EXECUTIVES ASSOCIATES - Coming Soon
 $295,000Coming Soon3 beds 1 baths
$295,000Coming Soon3 beds 1 baths1216 Galyon Rd, Maryville, TN 37803
MLS# 1311768Listed by: LECONTE REALTY, LLC
