9149 Millertown Pike, Mascot, TN 37806
Local realty services provided by:Better Homes and Gardens Real Estate Gwin Realty
9149 Millertown Pike,Mascot, TN 37806
$675,000
- 3 Beds
- 3 Baths
- 3,514 sq. ft.
- Single family
- Pending
Listed by:ashley dixon
Office:bhhs dean-smith realty
MLS#:1297056
Source:TN_KAAR
Price summary
- Price:$675,000
- Price per sq. ft.:$192.09
About this home
Enter this unique 3.92-acre property from a private, paved, tree lined drive. Main house sits in back of wooded property offering privacy in this newly renovated 3514 sq ft ranch style home with walkout basement. Main house offers two newly renovated bathrooms, renovated kitchen with new appliances and new flooring and paint throughout. Wooded views from front covered porch and even the back of house sunroom. Basement has been finished offering new drywall, paint and carpet. Two barn doors separate the large basement entertainment room and large workroom with benches. Basement also offers a third garage. This property also offers a stand-alone newly renovated 786 sq ft guest house that can be used as rental or for a family member. Guesthouse is a two bedroom with one bath and full-size kitchen appliances. Property includes 7 stall barn, riding arena, walker and another pole barn in front pasture. Rare country living in Knox County only 18 minutes from downtown Knoxville and 10 minutes to shopping centers. Lots of opportunity to make this unique property your own!
Contact an agent
Home facts
- Year built:1995
- Listing ID #:1297056
- Added:165 day(s) ago
- Updated:August 30, 2025 at 07:44 AM
Rooms and interior
- Bedrooms:3
- Total bathrooms:3
- Full bathrooms:2
- Half bathrooms:1
- Living area:3,514 sq. ft.
Heating and cooling
- Cooling:Attic Fan, Central Cooling
- Heating:Central, Electric, Heat Pump, Propane
Structure and exterior
- Year built:1995
- Building area:3,514 sq. ft.
- Lot area:3.92 Acres
Utilities
- Sewer:Septic Tank
Finances and disclosures
- Price:$675,000
- Price per sq. ft.:$192.09
New listings near 9149 Millertown Pike
- New
 $498,000Active3 beds 2 baths2,721 sq. ft.
$498,000Active3 beds 2 baths2,721 sq. ft.8917 Three Points Rd, Mascot, TN 37806
MLS# 1315494Listed by: REALTY EXECUTIVES-NIKITIA THOMPSON REALTY 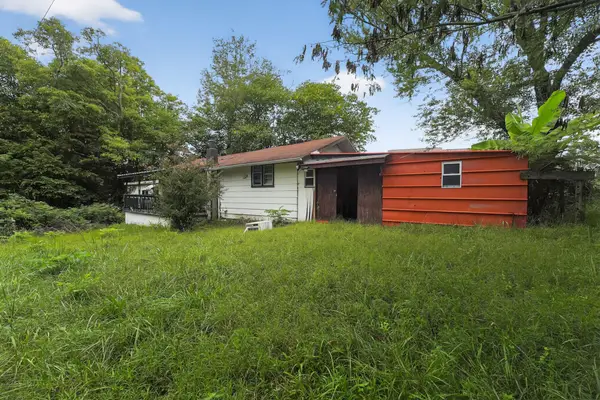 $109,900Active3 beds 1 baths800 sq. ft.
$109,900Active3 beds 1 baths800 sq. ft.8629 Mascot Road #B, Knoxville, TN 37924
MLS# 1520277Listed by: SELL YOUR HOME SERVICES, LLC $3,684,000Active3 beds 3 baths1,990 sq. ft.
$3,684,000Active3 beds 3 baths1,990 sq. ft.3615 Strong Rd, Mascot, TN 37806
MLS# 1314095Listed by: KELLER WILLIAMS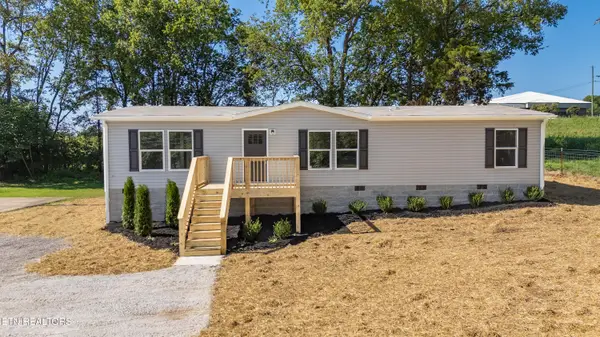 $259,900Pending3 beds 2 baths1,530 sq. ft.
$259,900Pending3 beds 2 baths1,530 sq. ft.8718 Mascot Rd, Knoxville, TN 37924
MLS# 1313889Listed by: ELITE REALTY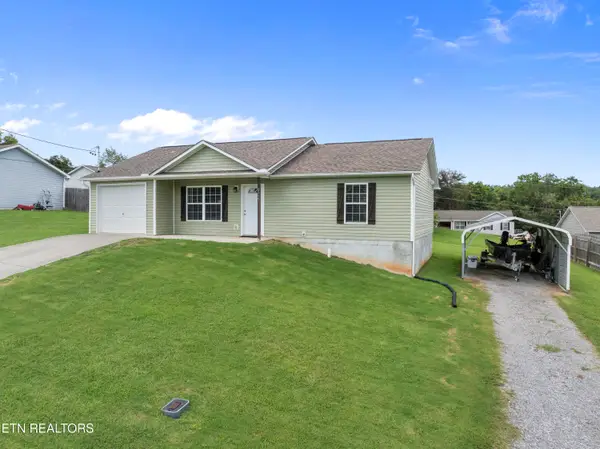 $280,000Pending3 beds 2 baths1,088 sq. ft.
$280,000Pending3 beds 2 baths1,088 sq. ft.2117 Connor Isaac Lane, Mascot, TN 37806
MLS# 1312220Listed by: KELLER WILLIAMS REALTY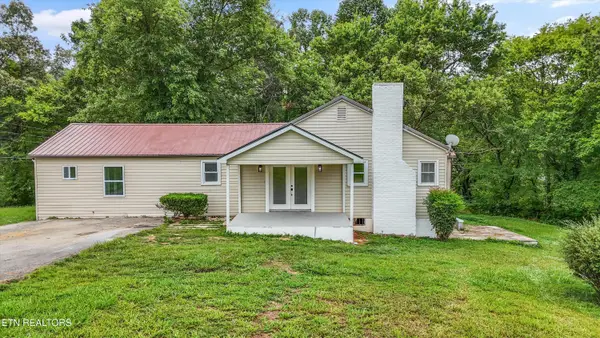 $249,900Pending3 beds 2 baths1,413 sq. ft.
$249,900Pending3 beds 2 baths1,413 sq. ft.2506 Mine Rd, Mascot, TN 37806
MLS# 1311539Listed by: WEICHERT REALTORS - THE SPACE PLACE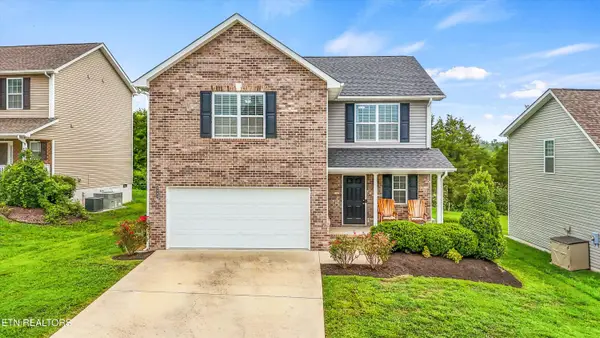 $395,000Active4 beds 3 baths2,167 sq. ft.
$395,000Active4 beds 3 baths2,167 sq. ft.2660 Honey Hill Rd, Knoxville, TN 37924
MLS# 1311366Listed by: KELLER WILLIAMS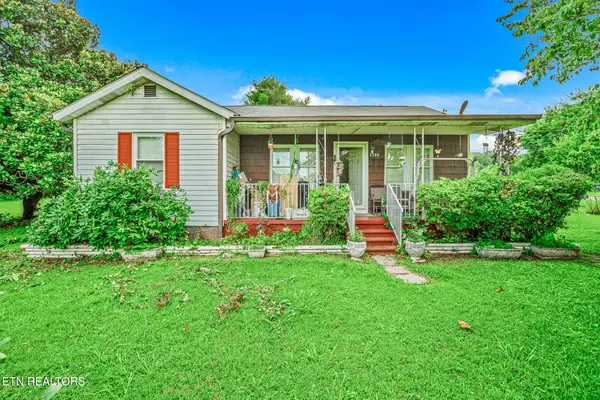 $244,909Active2 beds 1 baths936 sq. ft.
$244,909Active2 beds 1 baths936 sq. ft.2205 Shipetown Rd, Mascot, TN 37806
MLS# 1309208Listed by: YOUR HOME SOLD GUARANTEED REAL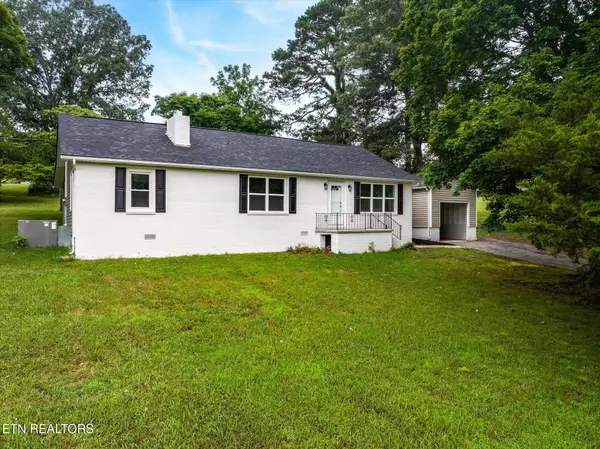 $329,900Pending3 beds 2 baths1,624 sq. ft.
$329,900Pending3 beds 2 baths1,624 sq. ft.3803 Strong Rd, Mascot, TN 37806
MLS# 1308547Listed by: THE REAL ESTATE FIRM, INC. $299,000Active3 beds 2 baths1,528 sq. ft.
$299,000Active3 beds 2 baths1,528 sq. ft.8519 Old Rutledge Pike, Knoxville, TN 37924
MLS# 1301223Listed by: REALTY EXECUTIVES ASSOCIATES
