1510 Hickory Pointe Lane, Maynardville, TN 37807
Local realty services provided by:Better Homes and Gardens Real Estate Gwin Realty
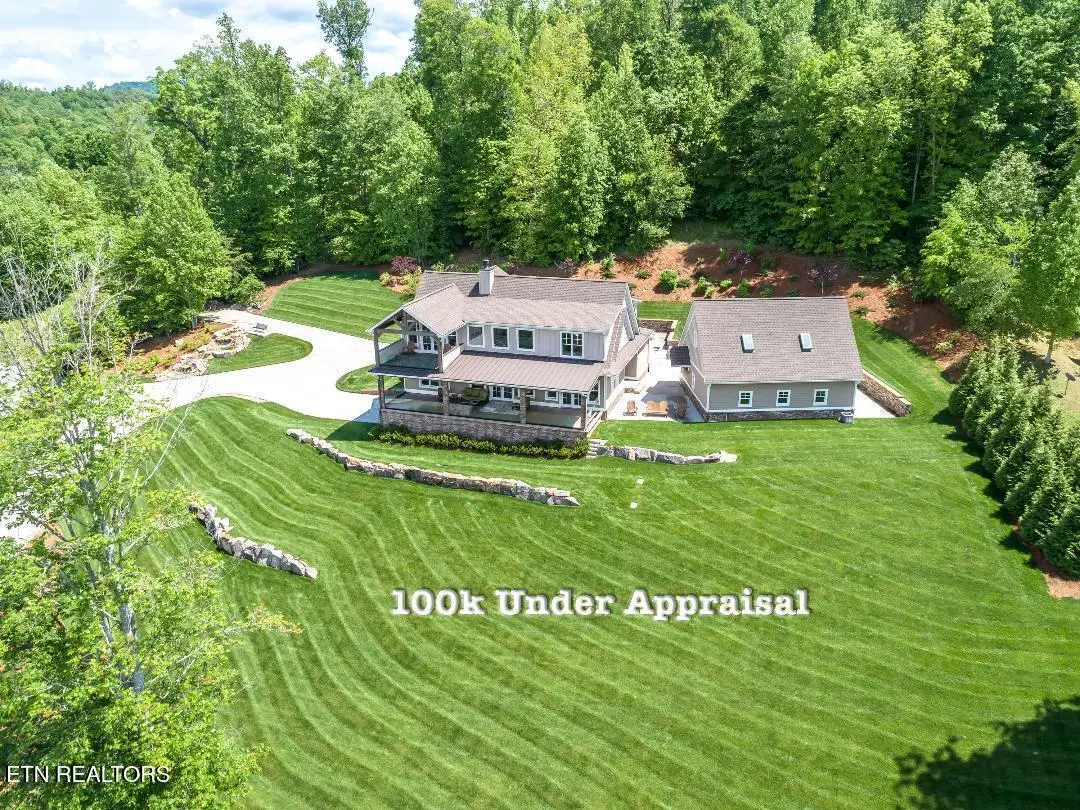
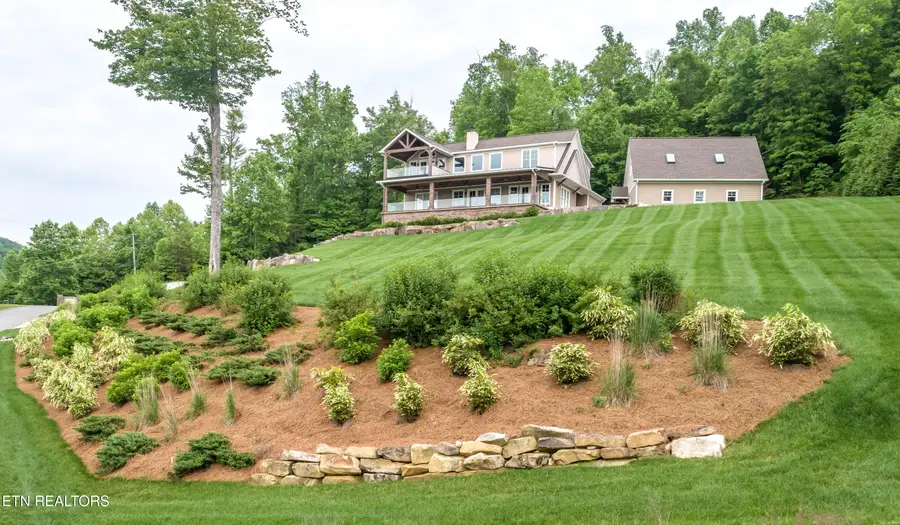
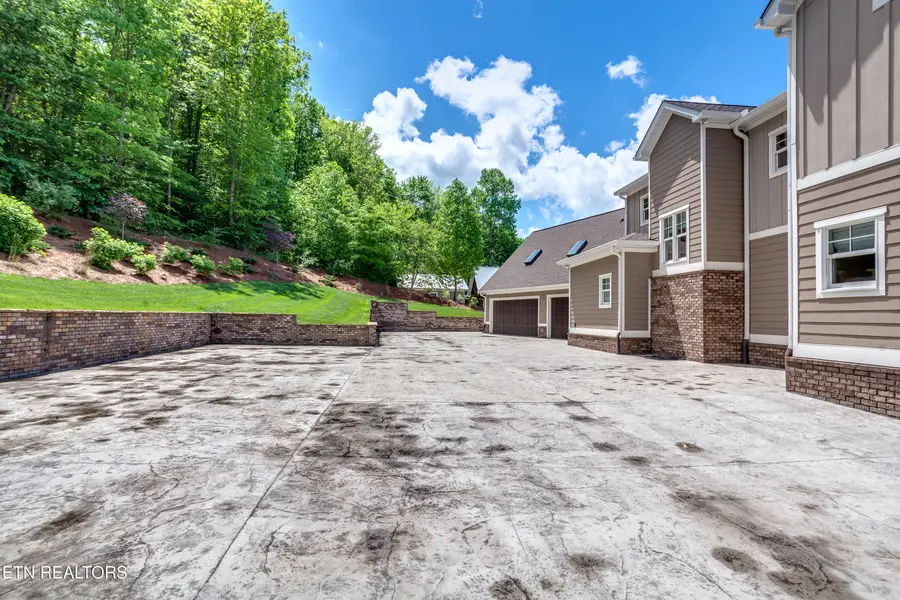
1510 Hickory Pointe Lane,Maynardville, TN 37807
$1,475,000
- 4 Beds
- 5 Baths
- 3,737 sq. ft.
- Single family
- Pending
Listed by:sam daugherty
Office:realty executives associates
MLS#:1301295
Source:TN_KAAR
Price summary
- Price:$1,475,000
- Price per sq. ft.:$394.7
- Monthly HOA dues:$41.67
About this home
Welcome to this Immaculate Custom Home overlooking beautiful Norris Lake. This Lakeview home sits on over 2 acres of land creatively landscaped with own irrigation system an array of plants, a water feature, and over 200 yards of custom stamped concrete driveway. This beautiful home contains 3,737 Sqft of living space. The Main Large Open floor plan with an Eat-in Kitchen, Living Room, Dining Room. Primary Master Suite with ensuite Bath including a spacious Walk-in Shower and Walk-in Closet, Laundry Room, Office, and Half Bath. Upstairs you will find a sitting area with a glass hand rail over looking the Living Room, as well as three oversized Bedrooms Suites with each room containing their own private Full Bathrooms & Large Closets. Enjoy a cup of coffee or a book on the private Balcony directly off of one of thee upstairs bedrooms. This luxurious home boasts a large Front Porch running the length of the House with stamped concrete and a custom Glass Hand Rail over looking Norris Lake. This property is equipped with a Fully acclimated controlled area under the house with a Tankless Water Heater and Water Filtration System. The Home features a spacious 3 Car detached Garage with an additional 568 Sqft Bonus Room above. The Bonus Room features a Full Bath and Kitchenette. The premium features of this home include a back up Generator, 2x6 Exterior Structure with 1' closed cell Foam 6' insulation of exterior walls for Main House & Garage, white washed stained 1x8 ' Nickle Joint Wood ceilings throughout, solid 1x8 Oak' Wood Flooring, Sound Barrier in interior walls, Remote Control Ceiling Fans in all Rooms, Security Alarm Controls in all Rooms, and a Large Parking area. The Stunning property is located in Hickory Pointe. The Community offers a Clubhouse with Pool overlooking the Lake. Private covered Boat Docks, Boat Ramp, and Lake Access. This Home comes Fully Furnished and includes 1 of only 20 Deeded Boat Slips in Hickory Pointe.For virtual Tour You Tube address.
Contact an agent
Home facts
- Year built:2019
- Listing Id #:1301295
- Added:85 day(s) ago
- Updated:August 04, 2025 at 06:12 PM
Rooms and interior
- Bedrooms:4
- Total bathrooms:5
- Full bathrooms:4
- Half bathrooms:1
- Living area:3,737 sq. ft.
Heating and cooling
- Cooling:Central Cooling
- Heating:Central, Electric, Heat Pump, Propane
Structure and exterior
- Year built:2019
- Building area:3,737 sq. ft.
- Lot area:2.19 Acres
Utilities
- Sewer:Septic Tank
Finances and disclosures
- Price:$1,475,000
- Price per sq. ft.:$394.7
New listings near 1510 Hickory Pointe Lane
- New
 $799,900Active4 beds 4 baths3,700 sq. ft.
$799,900Active4 beds 4 baths3,700 sq. ft.400 Panoramic Drive, Maynardville, TN 37807
MLS# 1311961Listed by: REALTY EXECUTIVES ASSOCIATES - New
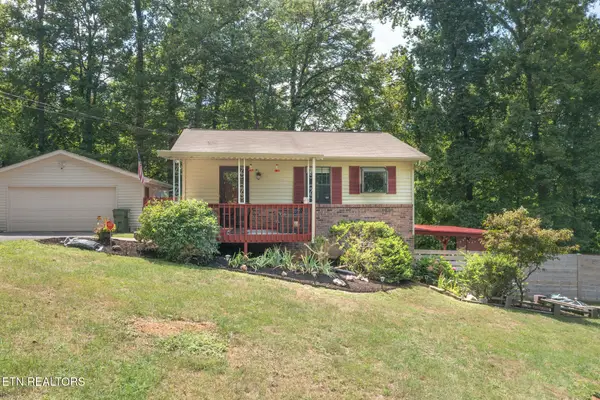 $272,500Active2 beds 2 baths1,484 sq. ft.
$272,500Active2 beds 2 baths1,484 sq. ft.335 Booker Rd, Maynardville, TN 37807
MLS# 1311914Listed by: RE/MAX TRI STAR - New
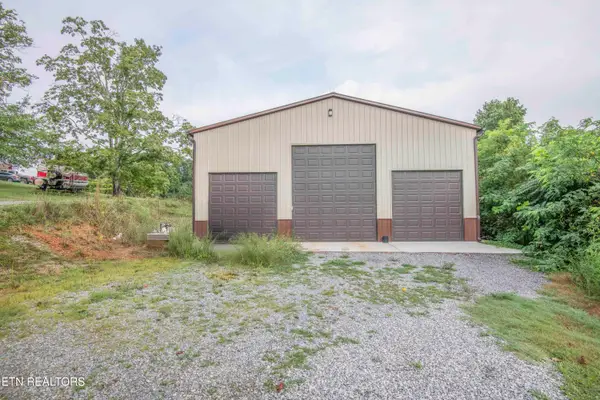 $339,000Active2 beds 1 baths1,200 sq. ft.
$339,000Active2 beds 1 baths1,200 sq. ft.120 Skyline Drive, Maynardville, TN 37807
MLS# 1311725Listed by: THE REAL ESTATE FIRM, INC. - New
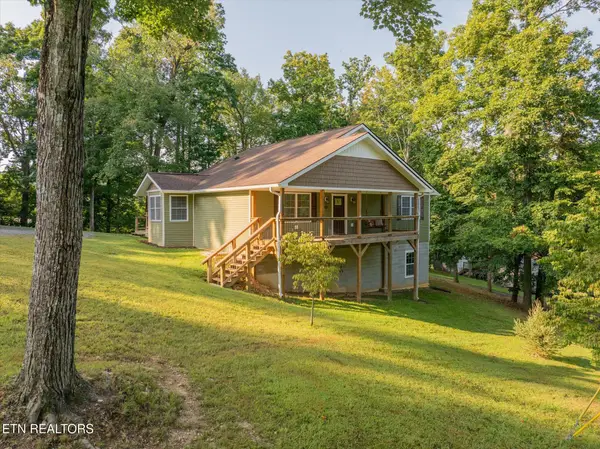 $365,000Active2 beds 2 baths1,650 sq. ft.
$365,000Active2 beds 2 baths1,650 sq. ft.144 Keith Drive, Maynardville, TN 37807
MLS# 1311615Listed by: KELLER WILLIAMS REALTY - New
 $239,000Active2 beds 2 baths864 sq. ft.
$239,000Active2 beds 2 baths864 sq. ft.1609 Highway 61, Maynardville, TN 37807
MLS# 1311560Listed by: HUSTLE REALTY - New
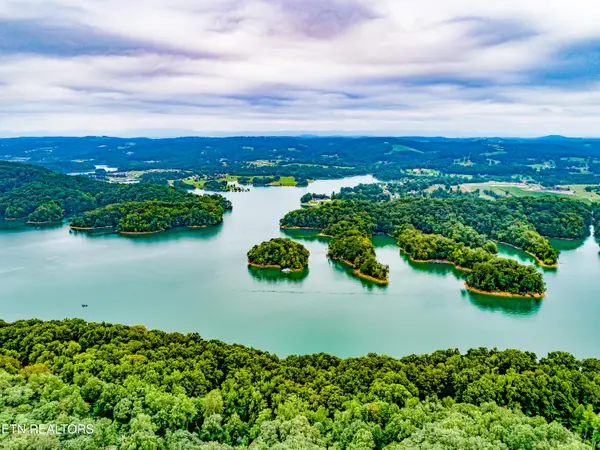 $199,000Active1 Acres
$199,000Active1 AcresLot 17 Tumbling Run Rd, Maynardville, TN 37807
MLS# 1310886Listed by: REALTY EXECUTIVES ASSOCIATES 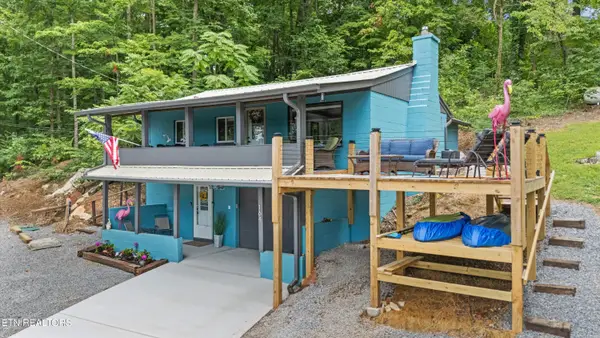 $445,900Active2 beds 2 baths1,318 sq. ft.
$445,900Active2 beds 2 baths1,318 sq. ft.164 Dogwood Tr, Maynardville, TN 37807
MLS# 1310648Listed by: EXP REALTY, LLC $465,000Active3 beds 2 baths2,848 sq. ft.
$465,000Active3 beds 2 baths2,848 sq. ft.334 Timber Creek Rd, Maynardville, TN 37807
MLS# 1310572Listed by: REALTY EXECUTIVES ASSOCIATES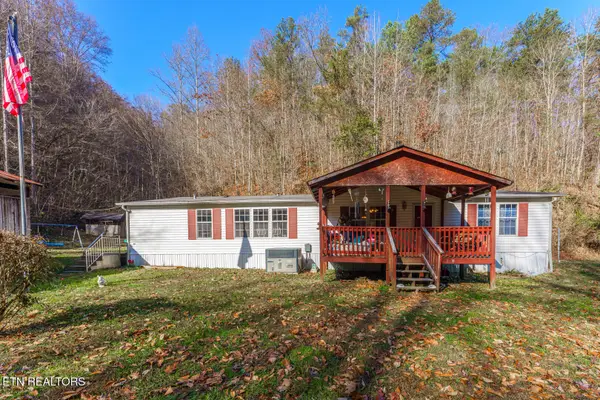 $400,000Active3 beds 2 baths1,568 sq. ft.
$400,000Active3 beds 2 baths1,568 sq. ft.322 Prospect Rd, Maynardville, TN 37807
MLS# 1310433Listed by: YOUR HOME SOLD GUARANTEED REAL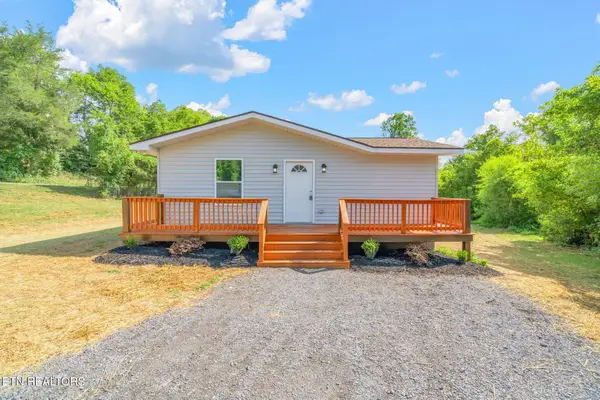 $239,900Active2 beds 3 baths1,350 sq. ft.
$239,900Active2 beds 3 baths1,350 sq. ft.205 Brock Rd, Maynardville, TN 37807
MLS# 1310358Listed by: THE CARTER GROUP, EXP REALTY
