6544 Highway 436, Mc Kenzie, TN 38201
Local realty services provided by:Better Homes and Gardens Real Estate Ben Bray & Associates
6544 Highway 436,Mc Kenzie, TN 38201
$674,800
- 4 Beds
- 4 Baths
- 3,856 sq. ft.
- Single family
- Active
Listed by: shane bowen
Office: tennessee valley realty and investment group, pllc
MLS#:2814377
Source:NASHVILLE
Price summary
- Price:$674,800
- Price per sq. ft.:$175
About this home
Luxurious 4 /5 bed, 3 1/2 bath home sitting hundreds of feet off of the road on over 5 acres. The home is solar power assisted which greatly reduces utility bills & powers most of the home during outages. There is over 3,800 heated sq ft with a grand entry, gorgeous stair case & a beautiful built in bookcase. The incredible custom kitchen has a Wolf stove, warmer drawer, built in Subzero refrigerator, ice maker in the peninsula that makes pellet style ice & a microwave drawer in the island. There are 3 bedrooms with a split bedroom plan & 2 1/2 bathrooms downstairs. Upstairs has 1 bedroom, 1 bathroom, an office/bedroom & an enormous game/media room completed with tongue & groove wood walls & ceiling. In the fenced in backyard there's plenty of room for the kids & pets to play with a greenhouse, gazebo & shed. Updates include: downstairs HVAC April 2025, upstairs HVAC 2021, roof replaced 2020, all flooring downstairs except 1 bedroom & 1 bathroom replaced in 2021 & the solar system was installed in 2021. Two new lithium batteries were installed in June 2025 for the solar system. To top it off, the seller is offering a 1 year home warranty to the new owner. This is definitely a custom dream home within 5 minutes to Mckenzie, 10 minutes to Huntingdon & 20 minutes to Paris. If you're wanting to go to the big cities, you're only 45 minutes to Jackson & within 2 hours to Memphis & Nashville.
Contact an agent
Home facts
- Year built:1999
- Listing ID #:2814377
- Added:289 day(s) ago
- Updated:February 13, 2026 at 01:38 AM
Rooms and interior
- Bedrooms:4
- Total bathrooms:4
- Full bathrooms:3
- Half bathrooms:1
- Living area:3,856 sq. ft.
Heating and cooling
- Cooling:Ceiling Fan(s), Central Air, Electric
- Heating:Central
Structure and exterior
- Year built:1999
- Building area:3,856 sq. ft.
- Lot area:5.42 Acres
Schools
- High school:McKenzie High School
- Middle school:McKenzie Middle School
- Elementary school:McKenzie Elementary
Utilities
- Water:Well
- Sewer:Septic Tank
Finances and disclosures
- Price:$674,800
- Price per sq. ft.:$175
- Tax amount:$1,722
New listings near 6544 Highway 436
- New
 $210,000Active1.1 Acres
$210,000Active1.1 Acres1179 Mystic, Spring Branch, TX 78070
MLS# 1941152Listed by: KELLER WILLIAMS HERITAGE - New
 $2,499,000Active5 beds 6 baths4,733 sq. ft.
$2,499,000Active5 beds 6 baths4,733 sq. ft.769 Pacific Place, Spring Branch, TX 78070
MLS# 29436258Listed by: REALTY OF AMERICA, LLC - New
 $38,000Active0.27 Acres
$38,000Active0.27 Acres2480 Cypress Gardens, Spring Branch, TX 78070
MLS# 1940975Listed by: EXP REALTY - New
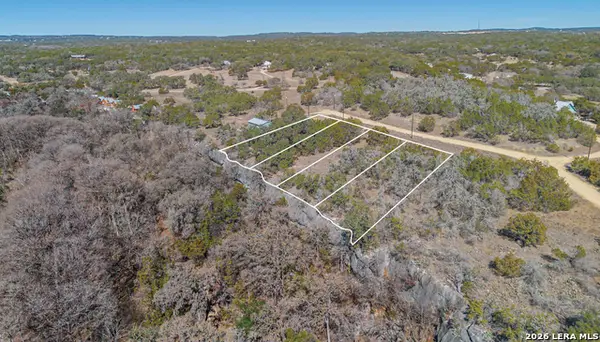 $215,000Active0.3 Acres
$215,000Active0.3 Acres1062 Blue Bonnet Hill, Spring Branch, TX 78070
MLS# 1940999Listed by: OPTION ONE REAL ESTATE - New
 $500,000Active3 beds 2 baths1,956 sq. ft.
$500,000Active3 beds 2 baths1,956 sq. ft.1130 Crossbow, Canyon Lake, TX 78133
MLS# 1941017Listed by: SAN ANTONIO ELITE REALTY - New
 $875,000Active4 beds 3 baths2,508 sq. ft.
$875,000Active4 beds 3 baths2,508 sq. ft.611 Cielo Vista, Canyon Lake, TX 78133
MLS# 1940894Listed by: WELLSTONE PROPERTIES - New
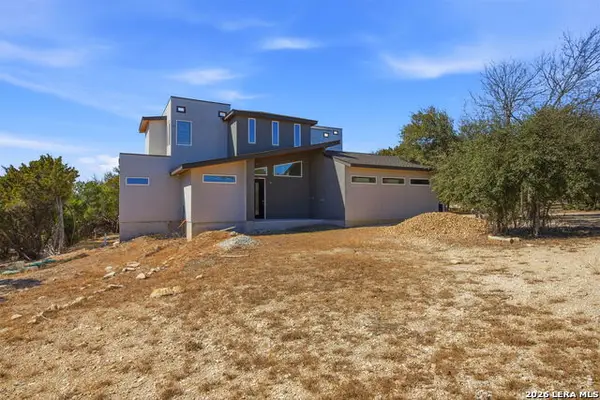 $550,000Active3 beds 3 baths3,077 sq. ft.
$550,000Active3 beds 3 baths3,077 sq. ft.216 Sendera Way, Canyon Lake, TX 78133
MLS# 1940833Listed by: RE/MAX PREFERRED, REALTORS - New
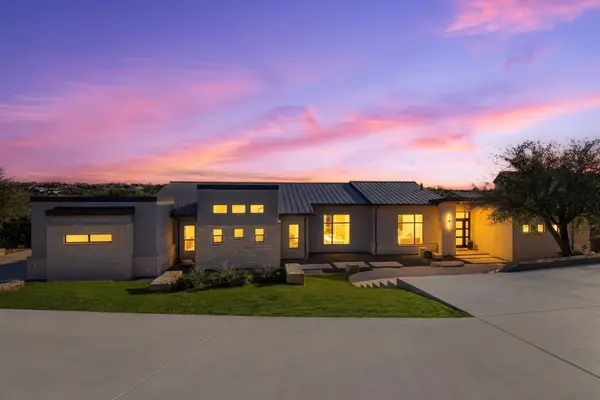 $1,100,000Active4 beds 4 baths3,299 sq. ft.
$1,100,000Active4 beds 4 baths3,299 sq. ft.1454 Via Principale, New Braunfels, TX 78132
MLS# 602912Listed by: KUPER SOTHEBY'S INTL RTY - NB - New
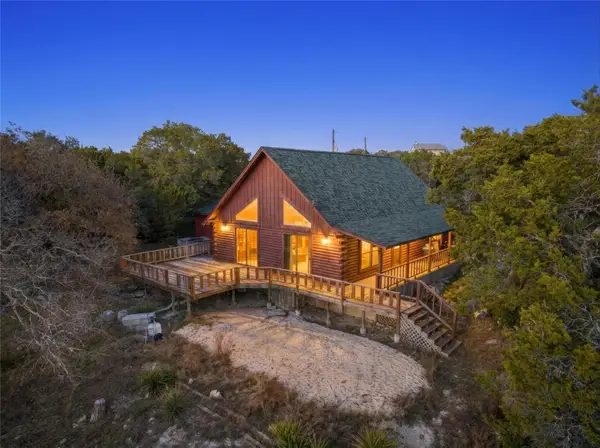 $425,000Active3 beds 2 baths1,600 sq. ft.
$425,000Active3 beds 2 baths1,600 sq. ft.1045 Bellewood, Canyon Lake, TX 78133
MLS# 6853766Listed by: T J LEWIS REAL ESTATE - Open Sun, 1 to 4pmNew
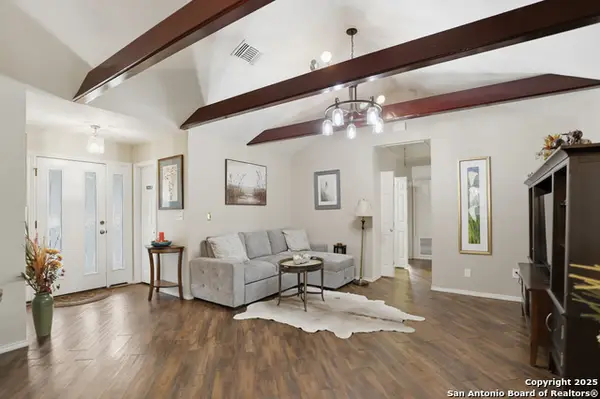 $259,000Active2 beds 2 baths1,244 sq. ft.
$259,000Active2 beds 2 baths1,244 sq. ft.632 Durham, Canyon Lake, TX 78133
MLS# 1940751Listed by: LPT REALTY, LLC

