589 Johnston Road, McDonald, TN 37353
Local realty services provided by:Better Homes and Gardens Real Estate Signature Brokers
589 Johnston Road,McDonald, TN 37353
$925,000
- 4 Beds
- 4 Baths
- 4,994 sq. ft.
- Single family
- Active
Listed by: darren etengoff
Office: compass tennessee
MLS#:1523845
Source:TN_CAR
Price summary
- Price:$925,000
- Price per sq. ft.:$185.22
About this home
Set on 3.12 private acres in McDonald, Tennessee, this fully turn-key residence invites you down a long, secluded drive into nearly 5,000 sq. ft. of intentional, thoughtfully updated living. The setting feels like a quiet escape. Open land and soft woods surrounding a home that manages to be both grounded and grand at the same time.
Inside, the main level is designed for how people truly live. The calming primary suite, freshly updated with new flooring. Sits tucked away for privacy, while two additional bedrooms offer comfort for family or guests. A warm and inviting family room becomes the natural place to unwind, while the dining room sets the stage for holidays, long conversations, and the simple joy of gathering. A secondary living room functions beautifully as an executive office, reading lounge, or creative studio. Flexibility without compromise.
The lower level opens an entirely new chapter of possibility. Two bedrooms, a full bath, a large living area, and a bonus room create the perfect foundation for a guest suite, an entertainment hub, or perhaps most fittingly, a collector's floor. With garage capacity for up to five vehicles downstairs and two more on the main level, the home offers rare, secure, climate-controlled storage for car enthusiasts, hobbyists, or anyone who appreciates space that works as hard as they do.
Upstairs, the loft bonus room adds yet another layer of opportunity: a quiet homeschool space, a light-filled studio, or a tucked-away headquarters for a home-based business.
Outside, the land becomes part of the lifestyle. A fenced backyard and separate fenced dog run keep daily living effortless, while the open acreage invites play, gardening, and the freedom to breathe. From the back deck, golden Tennessee sunsets stretch across the tree line. Quiet moments that become part of the home's rhythm. This property has undergone a comprehensive series of upgrades to support modern comfort, security, and ease of ownership:
" New HVAC systems: basement & loft (2025), main level (2022)
" New flooring: basement & primary bedroom (2025)
" Full interior repaint (2025)
" New Samsung Smart Appliances: microwave (2025), dishwasher (2024), double oven/stove (2024)
" New asphalt driveway (2023)
" 260 ft. of 8' wood privacy fencing + separate dog run (2024)
" Plumbing & electrical installed for basement laundry (2024)
" Multiple new 220V circuits (2024)
" Refreshed landscaping (2025)
" Exterior lighting upgraded with modern motion-detection fixtures, hidden GFCI outlets, warm GE candle bulbs, and Eufy security floodlights (2025)
" High-speed fiber-optic line professionally installed into the home (2023)
" Prewired for WiFi access points on all floors
A full updated 2025 (installed) security system that's ready for a subscription or a preferred self-monitoring setup.
Built in 2007 with a floor plan that simply makes sense, the home balances privacy with connection, utility with beauty, and space with intention. It's the kind of place where holidays stretch late into the night, where friends drift between rooms, where kids grow up under wide Tennessee skies, and where every season brings its own chapter.
Contact an agent
Home facts
- Year built:2007
- Listing ID #:1523845
- Added:97 day(s) ago
- Updated:February 26, 2026 at 03:38 PM
Rooms and interior
- Bedrooms:4
- Total bathrooms:4
- Full bathrooms:3
- Half bathrooms:1
- Rooms Total:17
- Flooring:Carpet, Hardwood, Linoleum, Tile
- Dining Description:Eat-in Kitchen, Separate Dining Room
- Bathrooms Description:Double Vanity, Separate Shower, Tub/shower Combo
- Kitchen Description:Eat-in Kitchen
- Bedroom Description:Primary Downstairs
- Basement:Yes
- Living area:4,994 sq. ft.
Heating and cooling
- Cooling:Ceiling Fan(s), Central Air, Electric, Multi Units
- Heating:Central, Electric, Heating, Propane
Structure and exterior
- Roof:Shingle
- Year built:2007
- Building area:4,994 sq. ft.
- Lot area:3.12 Acres
- Architectural Style:Ranch
- Construction Materials:Brick Veneer, Stone, Vinyl Siding
- Exterior Features:Dog Run, Fire Pit, Lighting, Private Yard, Rain Gutters, Smart Camera(s)/Recording, Smart Light(s), Smart Lock(s)
- Foundation Description:Slab
- Levels:One
Utilities
- Water:Public, Water Connected
- Sewer:Septic Tank, Sewer Connected
Finances and disclosures
- Price:$925,000
- Price per sq. ft.:$185.22
- Tax amount:$2,789
Features and amenities
- Amenities:Built-in Features, Ceiling Fan(s), Chandelier, Crown Molding, Entrance Foyer, Granite Counters, High Speed Internet, Plumbed, Recessed Lighting, Smart Camera(s)/Recording, Smart Thermostat, Storage, Walk-In Closet(s), Wired for Data
New listings near 589 Johnston Road
- New
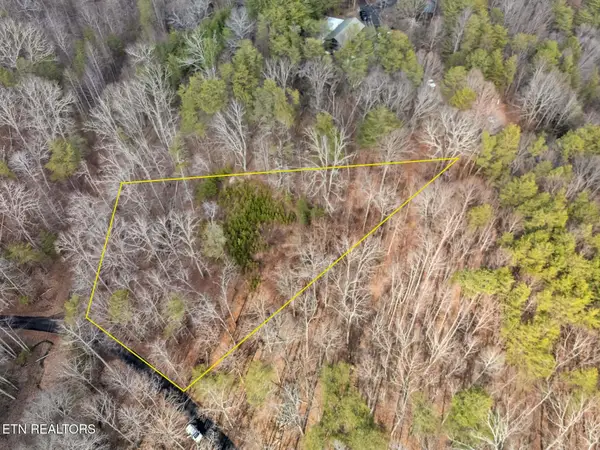 $58,000Active1.27 Acres
$58,000Active1.27 AcresAddress Withheld By Seller, McDonald, TN 37353
MLS# 1330406Listed by: RICHARDSON GROUP - New
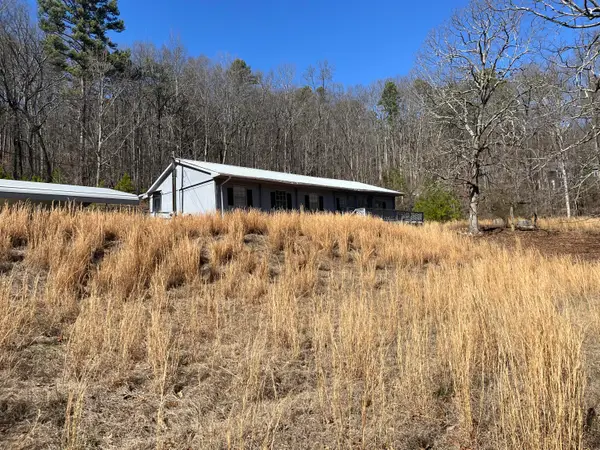 $130,000Active1 beds 1 baths1,568 sq. ft.
$130,000Active1 beds 1 baths1,568 sq. ft.5919 Dry Valley Lane, McDonald, TN 37353
MLS# 1529110Listed by: EXIT REALTY - New
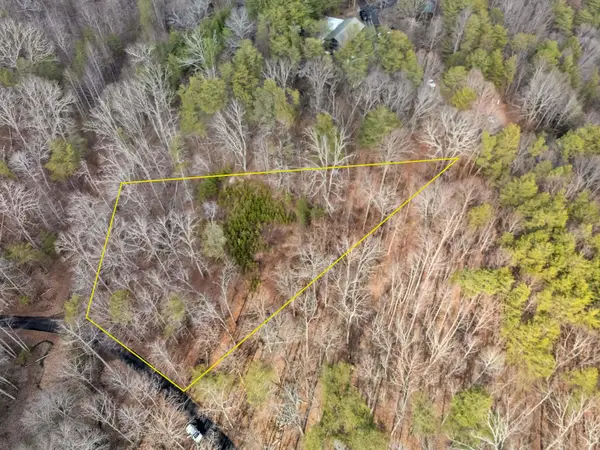 $58,000Active1.27 Acres
$58,000Active1.27 Acres190 Firetower Road, McDonald, TN 37353
MLS# 20260903Listed by: RICHARDSON GROUP - New
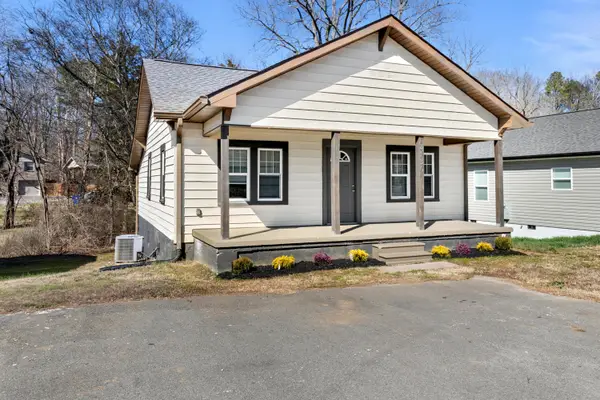 $260,000Active3 beds 2 baths1,064 sq. ft.
$260,000Active3 beds 2 baths1,064 sq. ft.3130 Pleasant Grove Church Road Sw, McDonald, TN 37353
MLS# 20260844Listed by: BENDER REALTY 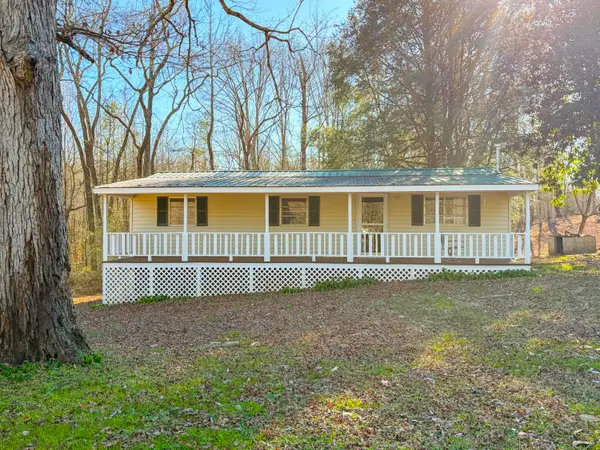 $230,000Active3 beds 1 baths800 sq. ft.
$230,000Active3 beds 1 baths800 sq. ft.377 Pine Hill Road Sw, McDonald, TN 37353
MLS# 20260743Listed by: RICHARDSON GROUP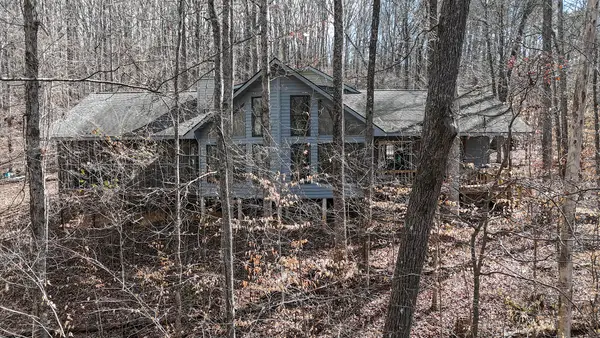 $674,500Active3 beds 2 baths2,028 sq. ft.
$674,500Active3 beds 2 baths2,028 sq. ft.159 Aspen Way, McDonald, TN 37353
MLS# 1528472Listed by: REAL ESTATE PARTNERS CHATTANOOGA LLC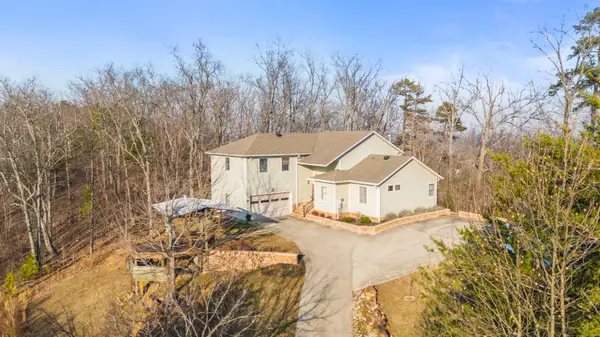 $929,000Active5 beds 3 baths3,059 sq. ft.
$929,000Active5 beds 3 baths3,059 sq. ft.7128 White Oak Valley Road, McDonald, TN 37353
MLS# 1528188Listed by: KELLER WILLIAMS REALTY $2,200,000Active6 beds 8 baths14,700 sq. ft.
$2,200,000Active6 beds 8 baths14,700 sq. ft.171 Greendale Lane, McDonald, TN 37353
MLS# 1527753Listed by: TRUE CHOICE REALTY, LLC $789,000Active3 beds 3 baths2,352 sq. ft.
$789,000Active3 beds 3 baths2,352 sq. ft.276 Mason Road, McDonald, TN 37353
MLS# 20260545Listed by: WEICHERT REALTORS-THE SPACE PLACE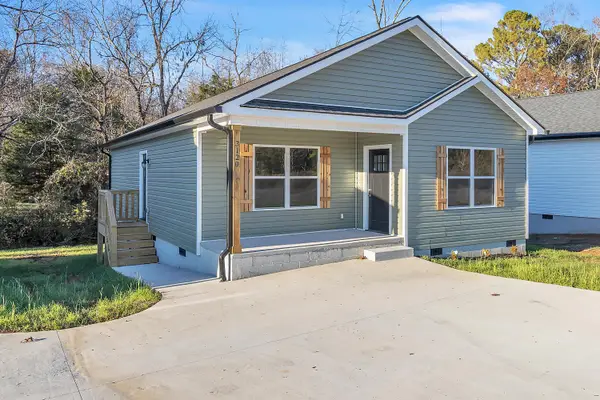 $249,000Active3 beds 2 baths1,149 sq. ft.
$249,000Active3 beds 2 baths1,149 sq. ft.3120 Pleasant Grove Church Road Sw, McDonald, TN 37353
MLS# 20260146Listed by: BENDER REALTY

