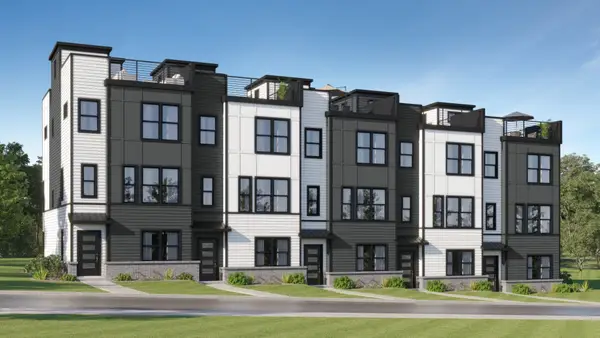21 Hancock, McMinnville, TN 37110
Local realty services provided by:Better Homes and Gardens Real Estate Heritage Group
21 Hancock,McMinnville, TN 37110
$579,900
- 4 Beds
- 3 Baths
- 2,536 sq. ft.
- Single family
- Pending
Listed by:lynne a. cole
Office:kirby real estate
MLS#:2867668
Source:NASHVILLE
Price summary
- Price:$579,900
- Price per sq. ft.:$228.67
About this home
Great NEW price, so make us an Offer! What is on your wish list? I bet this home has it. THREE full baths to start with. Close to schools, I 24, industry, and still in a pastoral setting tucked just enough away to invite evenings on the back porch without disturbance. Your dollar can get more than you might have expected. REAL hardwood floors, Vaulted ceiling, fp, and built-in cabinetry in great room, private office off foyer, a magazine worthy kitchen and walk-in pantry, good size bedrooms, huge bonus or 4th bedroom with full bath up. Situated on a corner 1+ acre lot with impressive 2 car garage, wide concrete drive and covered porches. You'll love the back hall with cubbies for storage and generous utility. So many features that you must see in person to fully appreciate. This market is finally showing signs of life with lots of people looking to relocate to our beautiful area. Seller says, "Let's make a deal!" If square footage is important….Please measure!! Permitted for 3 bedroom
Contact an agent
Home facts
- Year built:2024
- Listing ID #:2867668
- Added:141 day(s) ago
- Updated:September 25, 2025 at 12:38 PM
Rooms and interior
- Bedrooms:4
- Total bathrooms:3
- Full bathrooms:3
- Living area:2,536 sq. ft.
Heating and cooling
- Cooling:Ceiling Fan(s), Central Air
- Heating:Central, Electric, Heat Pump, Natural Gas
Structure and exterior
- Roof:Shingle
- Year built:2024
- Building area:2,536 sq. ft.
- Lot area:1.01 Acres
Schools
- High school:Warren County High School
- Middle school:Warren County Middle School
- Elementary school:Morrison Elementary
Utilities
- Water:Private, Water Available
- Sewer:Septic Tank
Finances and disclosures
- Price:$579,900
- Price per sq. ft.:$228.67
- Tax amount:$31
New listings near 21 Hancock
- New
 $334,900Active3 beds 2 baths1,440 sq. ft.
$334,900Active3 beds 2 baths1,440 sq. ft.115 Kendra Rae Ct, McMinnville, TN 37110
MLS# 3000350Listed by: NEXTHOME VENTURE REALTY - New
 $329,900Active3 beds 2 baths1,318 sq. ft.
$329,900Active3 beds 2 baths1,318 sq. ft.293 Airport Dr, McMinnville, TN 37110
MLS# 3001469Listed by: TREE CITY REALTY - New
 $299,900Active3 beds 2 baths2,088 sq. ft.
$299,900Active3 beds 2 baths2,088 sq. ft.63 Sneed Rd, McMinnville, TN 37110
MLS# 2981686Listed by: PRATER REALTY & AUCTION - New
 $779,990Active3 beds 4 baths1,985 sq. ft.
$779,990Active3 beds 4 baths1,985 sq. ft.110 Melody Aly, Nashville, TN 37207
MLS# 3001195Listed by: LENNAR SALES CORP. - New
 $650,000Active4 beds 3 baths2,460 sq. ft.
$650,000Active4 beds 3 baths2,460 sq. ft.9388 Harrison Ferry Rd, McMinnville, TN 37110
MLS# 3000561Listed by: D.M. SIMPSON REALTORS & AUCTIONEERS - New
 $279,900Active3 beds 2 baths1,200 sq. ft.
$279,900Active3 beds 2 baths1,200 sq. ft.402 Old Viola Rd, McMinnville, TN 37110
MLS# 3000287Listed by: JONES & CO. REAL ESTATE - New
 $330,000Active3 beds 2 baths1,438 sq. ft.
$330,000Active3 beds 2 baths1,438 sq. ft.119 Line St, McMinnville, TN 37110
MLS# 2999980Listed by: COLDWELL BANKER SOUTHERN REALTY - New
 $600,000Active3 beds 3 baths3,360 sq. ft.
$600,000Active3 beds 3 baths3,360 sq. ft.1992 Locke Bend Rd, McMinnville, TN 37110
MLS# 2996726Listed by: CRYE-LEIKE, INC., REALTORS - New
 $185,000Active2 beds 1 baths784 sq. ft.
$185,000Active2 beds 1 baths784 sq. ft.122 Mount Leo Heights St, McMinnville, TN 37110
MLS# 2999762Listed by: RELIANT REALTY ERA POWERED - New
 $777,777Active3 beds 3 baths3,608 sq. ft.
$777,777Active3 beds 3 baths3,608 sq. ft.2411 Wheeler Rd, McMinnville, TN 37110
MLS# 2998683Listed by: TREE CITY REALTY
