246 Panther Creek Ln, McMinnville, TN 37110
Local realty services provided by:Better Homes and Gardens Real Estate Heritage Group
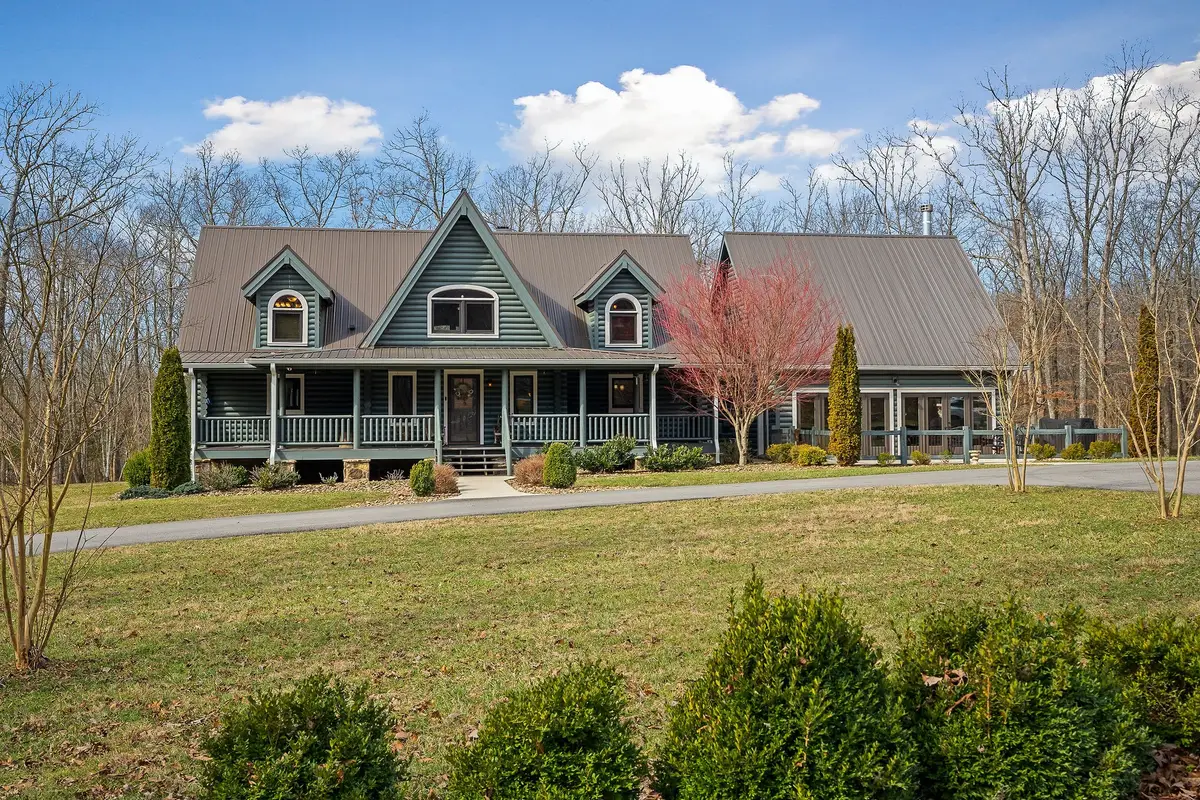

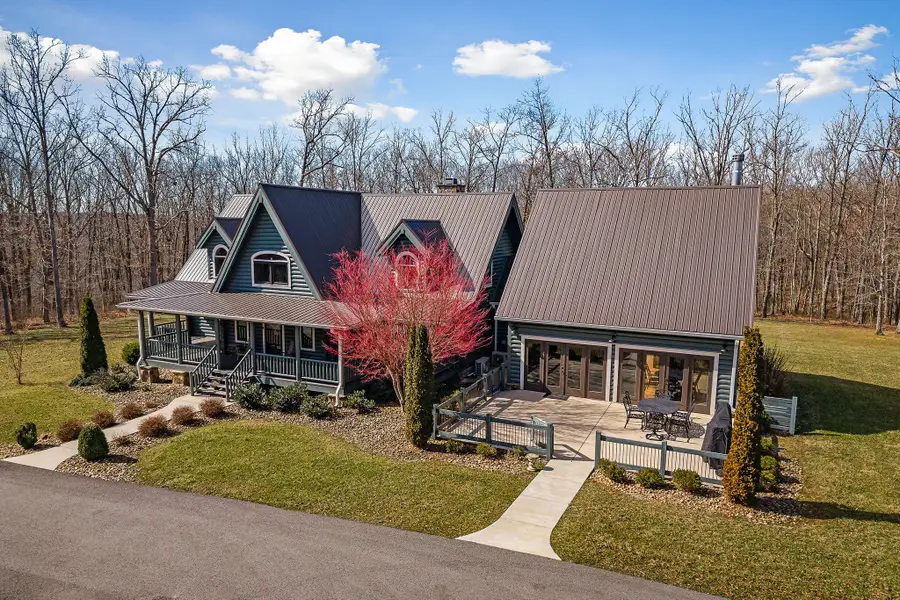
246 Panther Creek Ln,McMinnville, TN 37110
$1,299,000
- 4 Beds
- 3 Baths
- 3,500 sq. ft.
- Single family
- Active
Listed by:regina woodlee
Office:tree city realty
MLS#:2812467
Source:NASHVILLE
Price summary
- Price:$1,299,000
- Price per sq. ft.:$371.14
About this home
Price Improvement! Escape to your private 21+ acre sanctuary where rustic charm meets modern luxury in this fully furnished log cabin retreat located in McMinnville. Enjoy easy access to the ISHA Foundation, Rock Island State Park, and Fall Creek Falls, with Nashville International and Chattanooga Metropolitan Airports just a short drive away. With multiple bedrooms and sleeping areas, this home is designed to easily sleep 8 people. An electric gate and paved drive lead you to this secluded haven, featuring a 24x36 detached garage and a 24x40 metal building. Inside, a chef’s dream awaits with commercial-grade appliances in the kitchen, perfect for entertaining. Cozy evenings are assured by two stunning stone-faced wood-burning fireplaces, while the great room’s custom bar provides a perfect space for gatherings. A butler's pantry, complete with wine cooler and automatic ice maker, adds an elegant touch. Enjoy modern conveniences like smart light switches, high speed internet, a tankless gas water heater, and an encapsulated and insulated crawl space for optimal comfort and efficiency. A whole-home LP gas generator, powered by a 1000-gallon LP tank, ensures uninterrupted power, complemented by a comprehensive security system for peace of mind. This unique property seamlessly blends rustic elegance with contemporary amenities, offering a truly exceptional living experience. Explore the possibilities with attractive seller financing terms.
Contact an agent
Home facts
- Year built:2005
- Listing Id #:2812467
- Added:134 day(s) ago
- Updated:August 13, 2025 at 02:37 PM
Rooms and interior
- Bedrooms:4
- Total bathrooms:3
- Full bathrooms:2
- Half bathrooms:1
- Living area:3,500 sq. ft.
Heating and cooling
- Cooling:Ceiling Fan(s), Central Air
- Heating:Central
Structure and exterior
- Roof:Metal
- Year built:2005
- Building area:3,500 sq. ft.
- Lot area:21.39 Acres
Schools
- High school:Warren County High School
- Middle school:Irving College Elementary
- Elementary school:Irving College Elementary
Utilities
- Water:Private, Water Available
- Sewer:Septic Tank
Finances and disclosures
- Price:$1,299,000
- Price per sq. ft.:$371.14
- Tax amount:$2,385
New listings near 246 Panther Creek Ln
- New
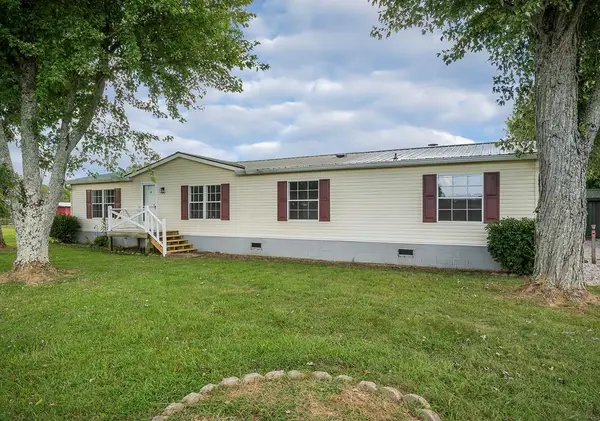 $249,900Active4 beds 2 baths2,328 sq. ft.
$249,900Active4 beds 2 baths2,328 sq. ft.300 C Rody Rd, McMinnville, TN 37110
MLS# 238643Listed by: THE REALTY FIRM - SMITHVILLE - New
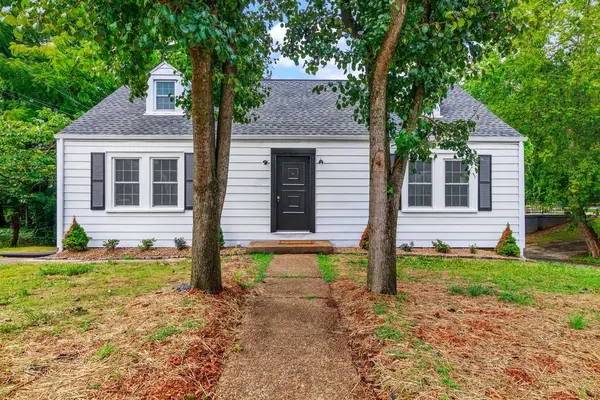 $199,900Active4 beds 1 baths1,528 sq. ft.
$199,900Active4 beds 1 baths1,528 sq. ft.309 Locust St, McMinnville, TN 37110
MLS# 2974047Listed by: TREE CITY REALTY 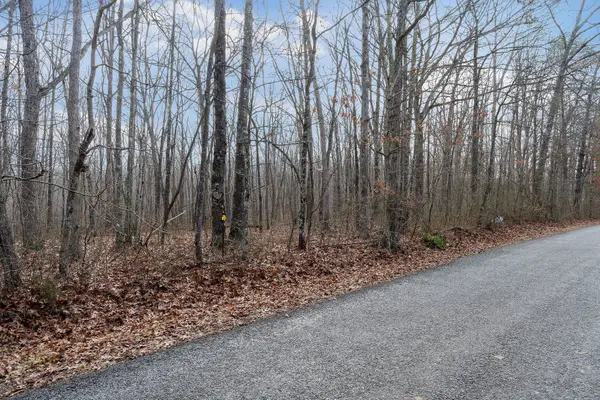 $84,900Active6.63 Acres
$84,900Active6.63 Acres0 Wash Roberts Road, McMinnville, TN 37110
MLS# 2791678Listed by: DONALD HILLIS REALTY & AUCTION- New
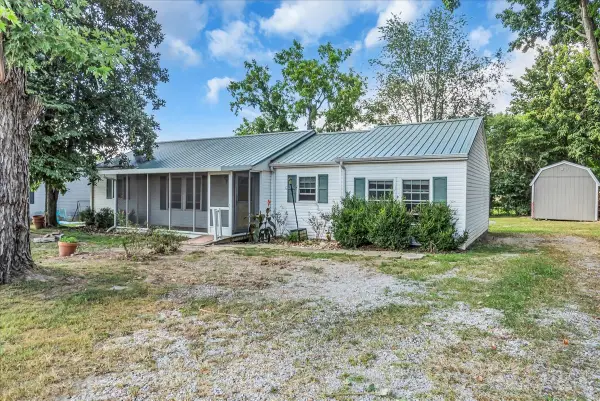 $230,000Active3 beds 2 baths1,355 sq. ft.
$230,000Active3 beds 2 baths1,355 sq. ft.8400 Old Nashville Hwy, McMinnville, TN 37110
MLS# 2973705Listed by: KELLER WILLIAMS REALTY NASHVILLE/FRANKLIN - New
 $349,000Active16.02 Acres
$349,000Active16.02 Acres0 Fuston Cemetery, McMinnville, TN 37110
MLS# 2973521Listed by: TREE CITY REALTY - New
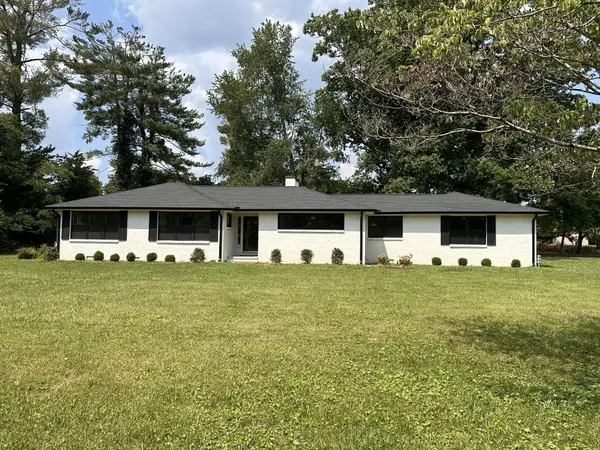 $329,900Active3 beds 2 baths1,698 sq. ft.
$329,900Active3 beds 2 baths1,698 sq. ft.202 Westwood 5th Ave, McMinnville, TN 37110
MLS# 2972075Listed by: KIRBY REAL ESTATE - New
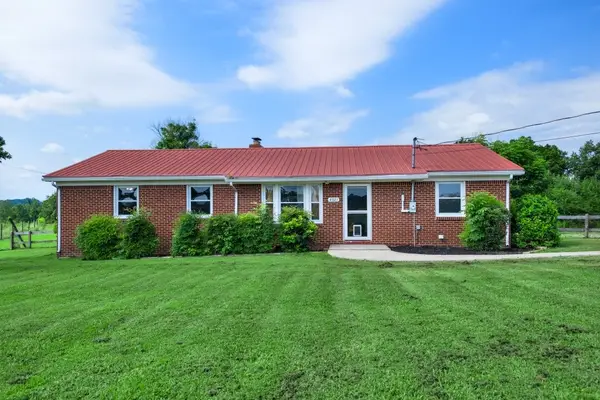 $385,000Active3 beds 1 baths1,404 sq. ft.
$385,000Active3 beds 1 baths1,404 sq. ft.4021 Yager Rd, McMinnville, TN 37110
MLS# 2973326Listed by: JONES & CO. REAL ESTATE - New
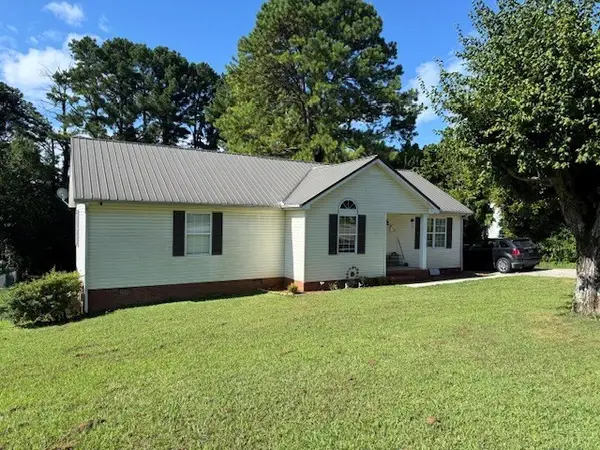 $249,000Active3 beds 2 baths1,410 sq. ft.
$249,000Active3 beds 2 baths1,410 sq. ft.418 Pace St, McMinnville, TN 37110
MLS# 2973105Listed by: D.M. SIMPSON REALTORS & AUCTIONEERS - New
 $270,000Active-- beds -- baths1,764 sq. ft.
$270,000Active-- beds -- baths1,764 sq. ft.207 Couch St, McMinnville, TN 37110
MLS# 2970921Listed by: BETTER HOMES & GARDENS REAL ESTATE HERITAGE GROUP - New
 $859,000Active3 beds 3 baths2,800 sq. ft.
$859,000Active3 beds 3 baths2,800 sq. ft.1372 Short Mountain Rd, McMinnville, TN 37110
MLS# 2971055Listed by: REALTY ONE GROUP EXPERTS
