2825 Oregon Road, Milton, TN 37118
Local realty services provided by:Better Homes and Gardens Real Estate Heritage Group
2825 Oregon Road,Milton, TN 37118
$3,750,000
- 3 Beds
- 3 Baths
- 2,920 sq. ft.
- Single family
- Active
Listed by: walker hoye
Office: mcewen group
MLS#:2904932
Source:NASHVILLE
Price summary
- Price:$3,750,000
- Price per sq. ft.:$1,284.25
About this home
When you think about a farm, do you think about a cozy farm house, in a Middle TN Valley? Built with the revolutionary Fox Block allowing very minimal heating and cooling bills. Attached is a 100' x 50' shop with pull through bay doors. If you can imagine, the kids getting to the farm and jumping out of the vehicle before you are in park, to race to their animals, forested tree forts, and ready to conquer 5 miles of trials with their loyal pup by their side. This 323 acre farm is your private National Forest. You may own it next, but you are only a Steward for the integrity of tomorrows generation. Lets go on a hike: stroll the cool dense shade of the cedar glade valley, as the trail opens up, pass through the old stone wall (remnants of life unknown), and enter into the meadows, to watch the grass dance with the wind. Standing in the meadows we are at a cross roads, to the Northeast, we can pass the pond and head up to the swag at 920' elevation, with views to the South West. If we head to the North West, we stand to conquer "the peak". Standing at just shy of 1,200' elevation, which if cleared, offers you a panoramic view of your surroundings. With power and water available at the main road, along with two additional perc sites on the property, there is potential for additional building opportunities. Unite with family, destress the false hustle we all live and come see what awaits on Oregon Rd.
Contact an agent
Home facts
- Year built:2024
- Listing ID #:2904932
- Added:251 day(s) ago
- Updated:February 12, 2026 at 03:07 PM
Rooms and interior
- Bedrooms:3
- Total bathrooms:3
- Full bathrooms:3
- Living area:2,920 sq. ft.
Heating and cooling
- Cooling:Central Air
- Heating:Central
Structure and exterior
- Year built:2024
- Building area:2,920 sq. ft.
- Lot area:323.58 Acres
Schools
- High school:Watertown High School
- Middle school:Watertown Middle School
- Elementary school:Watertown Elementary
Utilities
- Water:Private, Water Available
- Sewer:Septic Tank
Finances and disclosures
- Price:$3,750,000
- Price per sq. ft.:$1,284.25
- Tax amount:$1,212
New listings near 2825 Oregon Road
- New
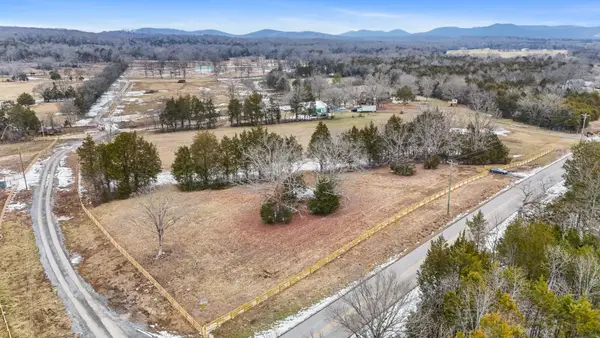 $350,000Active5.15 Acres
$350,000Active5.15 Acres0 Halls Hill Pike, Milton, TN 37118
MLS# 3119398Listed by: UNITED REAL ESTATE MIDDLE TENNESSEE  $2,900,000Active305 Acres
$2,900,000Active305 Acres0 Oregon Rd Tract B, Milton, TN 37118
MLS# 3069795Listed by: MCEWEN GROUP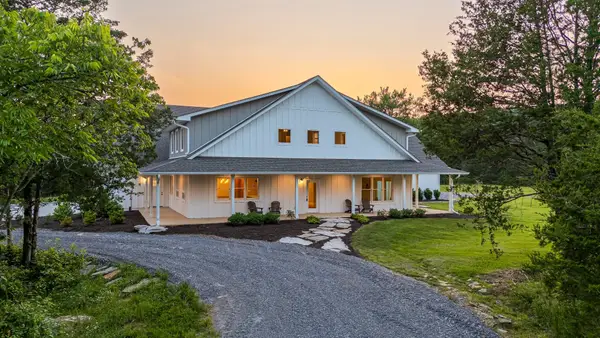 $1,100,000Active3 beds 3 baths2,920 sq. ft.
$1,100,000Active3 beds 3 baths2,920 sq. ft.2825 Oregon Road, Milton, TN 37118
MLS# 3069796Listed by: MCEWEN GROUP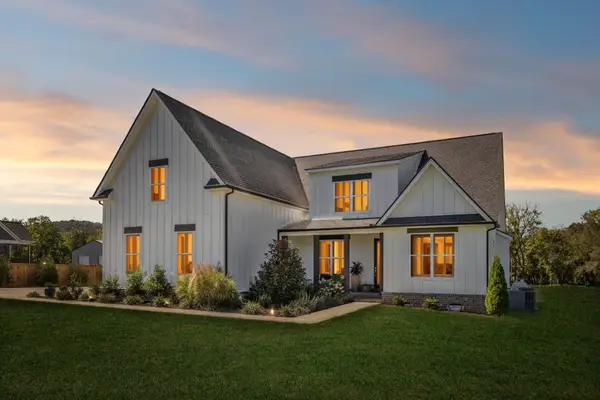 $799,000Active4 beds 3 baths3,291 sq. ft.
$799,000Active4 beds 3 baths3,291 sq. ft.12725 N Milton Rd, Milton, TN 37118
MLS# 3008988Listed by: CUMBERLAND REAL ESTATE LLC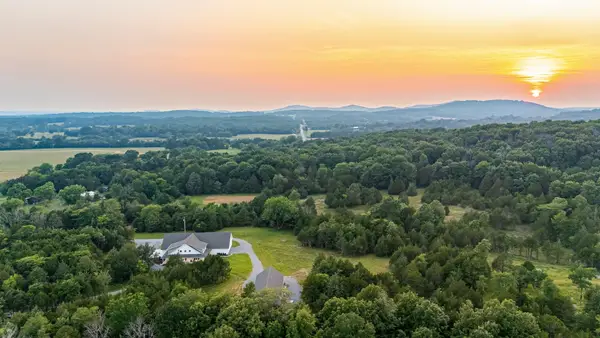 $3,750,000Active-- beds -- baths
$3,750,000Active-- beds -- baths2825 Oregon Road, Milton, TN 37118
MLS# 2904941Listed by: MCEWEN GROUP- Open Sun, 2 to 4pm
 $799,900Active4 beds 5 baths3,996 sq. ft.
$799,900Active4 beds 5 baths3,996 sq. ft.11769 Milton St, Milton, TN 37118
MLS# 2988413Listed by: ELAM REAL ESTATE 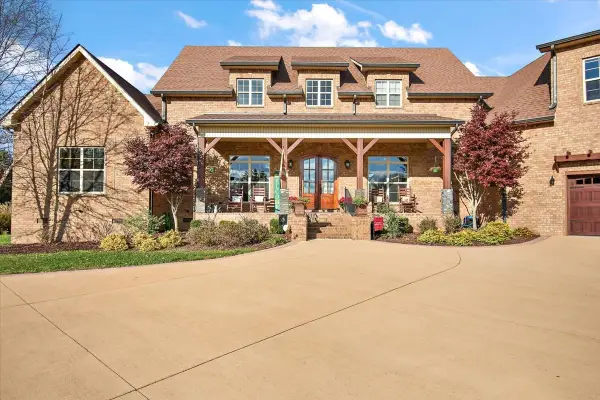 $1,250,000Active4 beds 5 baths4,574 sq. ft.
$1,250,000Active4 beds 5 baths4,574 sq. ft.12275 Hogwood Rd, Milton, TN 37118
MLS# 2886254Listed by: COLDWELL BANKER SOUTHERN REALTY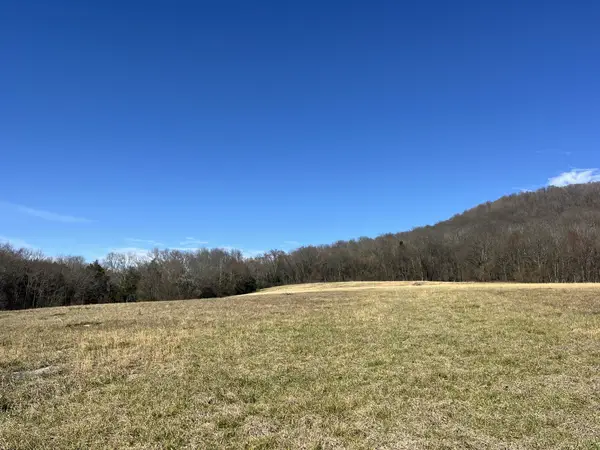 $450,000Active-- beds -- baths
$450,000Active-- beds -- baths0 Northcutt Rd, Milton, TN 37118
MLS# 2792012Listed by: BENCHMARK REALTY, LLC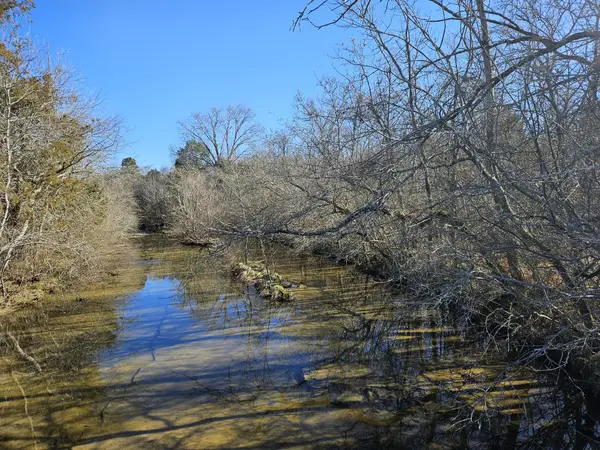 $349,900Active7.45 Acres
$349,900Active7.45 Acres9651 Halls Hill Pike, Milton, TN 37118
MLS# 2623564Listed by: SIMPLIHOM

