1250 Hill Cemetery Rd, Monroe, TN 38573
Local realty services provided by:Better Homes and Gardens Real Estate Gwin Realty
Listed by: kelly latham
Office: re/max country living, llc.
MLS#:237043
Source:TN_UCAR
Price summary
- Price:$365,000
- Price per sq. ft.:$200.11
About this home
Charming brick 2-story home with full basement, located in a desirable community. This 3 bed 2 bath home sits on a pretty 1.11 acre m/l lot, offering mature trees and is only minutes from Dale Hollow Lake. Enter the home into the open living/dining/ kitchen area boasting beautiful hickory hardwood floors and custom cabinetry, granite countertops and stainless appliances. Also on the main floor is the laundry room, full bath and two bedrooms. The upper level offers full bath, the third bedroom and a spacious bonus room. The upstairs bedroom walks out to private balcony that exits to the pool and yard. Recent upgrades include a new roof (2025), Trex deck (2024), an above ground pool (new liner 2024), electrical (2023). Exterior amenities include a 30x30 detached garage, 30x12 carport, and mature trees. Just under 3 miles from Sunset Marina on Dale Hollow Lake. Appliances and furnishings included.
Contact an agent
Home facts
- Year built:1976
- Listing ID #:237043
- Added:265 day(s) ago
- Updated:February 26, 2026 at 03:11 PM
Rooms and interior
- Bedrooms:3
- Total bathrooms:2
- Full bathrooms:2
- Kitchen Description:Dishwasher, Electric Oven, Electric Range, Refrigerator
- Basement Description:Full, Walk-Out Access
- Living area:1,824 sq. ft.
Heating and cooling
- Cooling:Central Air
- Heating:Central, Electric, Heat Pump
Structure and exterior
- Roof:Composition
- Year built:1976
- Building area:1,824 sq. ft.
- Lot area:1.11 Acres
- Lot Features:Cleared, Irregular Lot, Trees
- Construction Materials:Brick
- Exterior Features:Deck
- Levels:2 Story
Utilities
- Water:Public
Finances and disclosures
- Price:$365,000
- Price per sq. ft.:$200.11
Features and amenities
- Appliances:Dryer, Electric Oven, Electric Range, Refrigerator, Washer
- Laundry features:Dishwasher, Dryer, Main Level, Washer
- Amenities:Ceiling Fan(s), Garage Door Opener
- Pool features:Above Ground Pool
New listings near 1250 Hill Cemetery Rd
- New
 $299,800Active2 beds 2 baths1,382 sq. ft.
$299,800Active2 beds 2 baths1,382 sq. ft.108 Lanham Lane, Monroe, TN 38573
MLS# 1330315Listed by: UNITED COUNTRY REAL ESTATE TENNESSEE 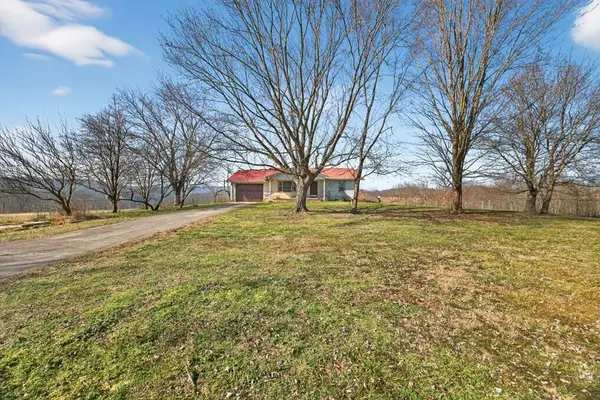 $319,900Active3 beds 2 baths1,440 sq. ft.
$319,900Active3 beds 2 baths1,440 sq. ft.245 Joe D Coffee Rd, MONROE, TN 38573
MLS# 242137Listed by: WEBB REAL ESTATE CO.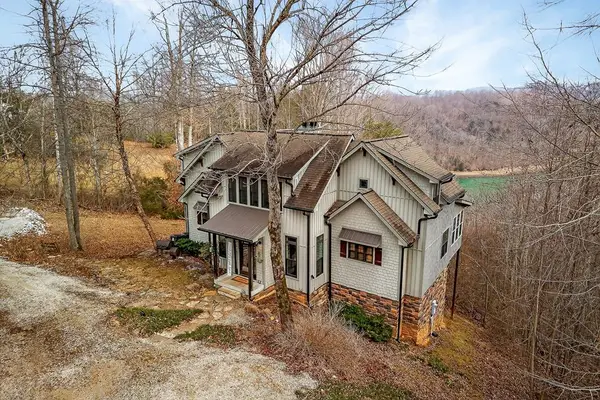 $559,000Active3 beds 2 baths1,680 sq. ft.
$559,000Active3 beds 2 baths1,680 sq. ft.1088 Big Hollow Road, MONROE, TN 38573
MLS# 242045Listed by: RE/MAX COUNTRY LIVING, LLC $49,900Active7.1 Acres
$49,900Active7.1 Acres00 Big Springs Farm - Tract 31, MONROE, TN 38573
MLS# 241741Listed by: HIGHLANDS ELITE REAL ESTATE LLC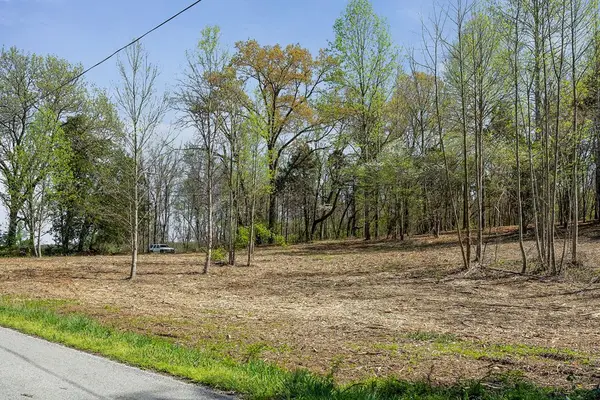 $79,000Active8.66 Acres
$79,000Active8.66 Acres00 Big Springs Farm - Tract 25, MONROE, TN 38573
MLS# 241742Listed by: HIGHLANDS ELITE REAL ESTATE LLC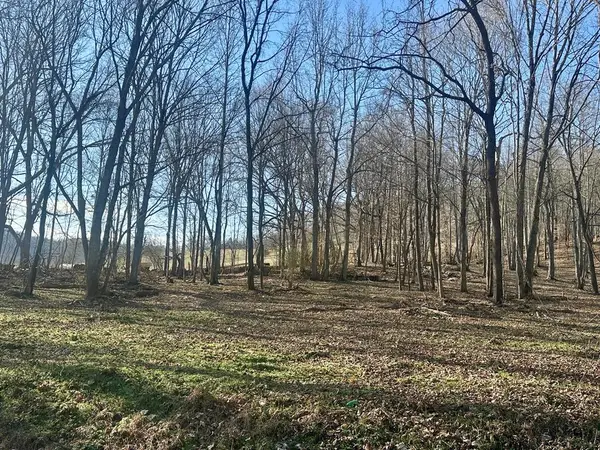 $69,900Active5.01 Acres
$69,900Active5.01 Acres00 Big Spring Farm - Tract 17, MONROE, TN 38573
MLS# 241750Listed by: HIGHLANDS ELITE REAL ESTATE LLC $24,900Active0.66 Acres
$24,900Active0.66 Acres00 Big Springs Farm - Lot 1, MONROE, TN 38573
MLS# 241751Listed by: HIGHLANDS ELITE REAL ESTATE LLC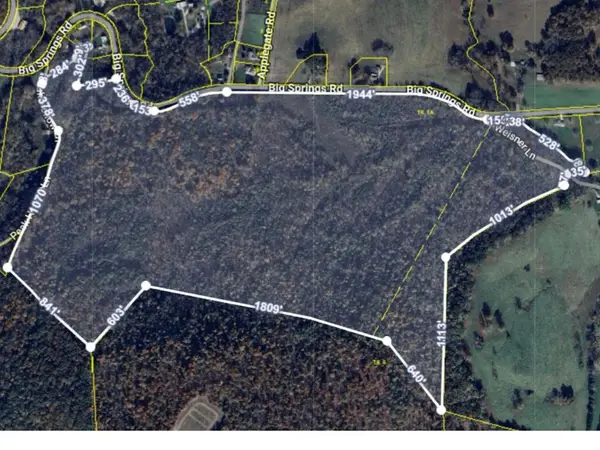 $24,900Active0.66 Acres
$24,900Active0.66 Acres00 Big Springs Farm - Lot 9, MONROE, TN 38573
MLS# 241752Listed by: HIGHLANDS ELITE REAL ESTATE LLC $349,900Active6.49 Acres
$349,900Active6.49 Acres6.49ac Garrett Town Lane, Monroe, TN 38573
MLS# 1326221Listed by: NO 1 QUALITY REALTY $349,900Active6.49 Acres
$349,900Active6.49 Acres0 Garrett Town Lane, Monroe, TN 38573
MLS# 3080052Listed by: NO 1 QUALITY REALTY

