177 Nettle Carrier Ln, Monroe, TN 38573
Local realty services provided by:Better Homes and Gardens Real Estate Gwin Realty
Listed by: dino cates, catherine cates
Office: exit cross roads realty livingston
MLS#:240650
Source:TN_UCAR
Price summary
- Price:$799,000
- Price per sq. ft.:$319.6
About this home
This one is LOADED with luxury upgrades in structure, design & decor. Contemporary Craftsman style w/crisp white Hardie board exterior trimmed in sharp black is super appealing and the VIEW is the "cherry on top"-you can see clear in to KY! Big BONUS -HUGE attached 44x40 garage (RV ready-34'long, 14' door, 40 amp, sewer, two 9' doors) w/studio apartment (mini-split ac/heat), exercise rm. & storm shelter. Plenty of storage & shop space. Main house is open concept, soaring 23' TnG ceilings (ship lap walls), linear FP, LPT waterproof floors, granite tops (XL 9x5 island) coffee bar/micro fridge, large windows (argon tinted), SPACIOUS Master Suite (soaking tub, bidet, tile shower), 2nd bdrm. & full bath, upstairs loft w 1/2 bath and TONS of closets and pantry spaces. Outside is all about the view (4.46 ac) & entertaining-back covered patio w/built-in sink, grill, TV, FP, fenced yard (pet ready) & HOT TUB! Whole house filtration, 2x6 walls, pex plumbing-complete list provided upon request!
Contact an agent
Home facts
- Year built:2024
- Listing ID #:240650
- Added:101 day(s) ago
- Updated:February 26, 2026 at 03:11 PM
Rooms and interior
- Bedrooms:3
- Total bathrooms:4
- Full bathrooms:3
- Half bathrooms:1
- Kitchen Description:Dishwasher, Electric Oven, Electric Range, Microwave, Range Hood, Refrigerator
- Living area:2,500 sq. ft.
Heating and cooling
- Cooling:Central Air
- Heating:Central, Electric, Heat Pump
Structure and exterior
- Roof:Composition
- Year built:2024
- Building area:2,500 sq. ft.
- Lot area:4.46 Acres
- Lot Features:Cleared, Fence-Metal, Garden Area, Trees, Views, Wooded
- Construction Materials:Hardie Plank Type Siding
- Exterior Features:Concrete Driveway, Covered, Deck, Horses Allowed, Paved Streets, RV Parking
- Foundation Description:Slab
- Levels:1.5 Story
Utilities
- Water:Public
Finances and disclosures
- Price:$799,000
- Price per sq. ft.:$319.6
Features and amenities
- Appliances:Electric Oven, Electric Range, Microwave, Range Hood, Refrigerator
- Laundry features:Dishwasher, Main Level
- Amenities:Ceiling Fan(s), Garage Door Opener, Security System, Smoke Detector, Vaulted Ceiling(s)
New listings near 177 Nettle Carrier Ln
- New
 $299,800Active2 beds 2 baths1,382 sq. ft.
$299,800Active2 beds 2 baths1,382 sq. ft.108 Lanham Lane, Monroe, TN 38573
MLS# 1330315Listed by: UNITED COUNTRY REAL ESTATE TENNESSEE 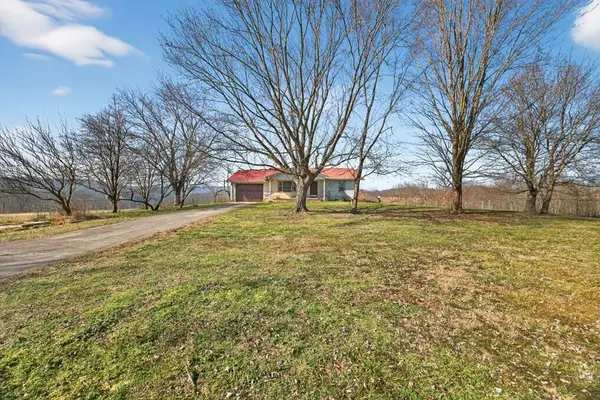 $319,900Active3 beds 2 baths1,440 sq. ft.
$319,900Active3 beds 2 baths1,440 sq. ft.245 Joe D Coffee Rd, MONROE, TN 38573
MLS# 242137Listed by: WEBB REAL ESTATE CO.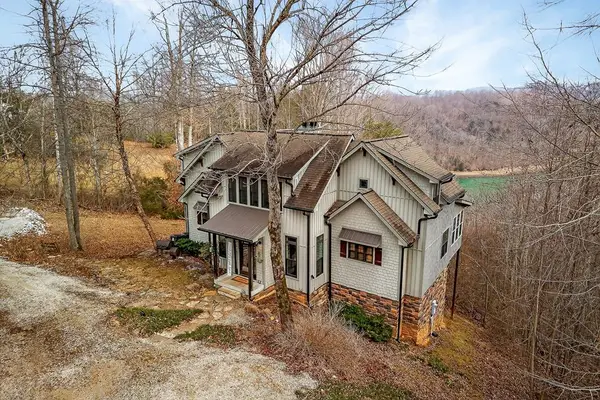 $559,000Active3 beds 2 baths1,680 sq. ft.
$559,000Active3 beds 2 baths1,680 sq. ft.1088 Big Hollow Road, MONROE, TN 38573
MLS# 242045Listed by: RE/MAX COUNTRY LIVING, LLC $49,900Active7.1 Acres
$49,900Active7.1 Acres00 Big Springs Farm - Tract 31, MONROE, TN 38573
MLS# 241741Listed by: HIGHLANDS ELITE REAL ESTATE LLC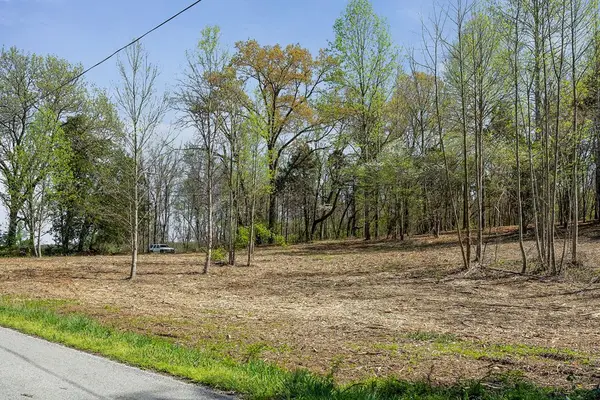 $79,000Active8.66 Acres
$79,000Active8.66 Acres00 Big Springs Farm - Tract 25, MONROE, TN 38573
MLS# 241742Listed by: HIGHLANDS ELITE REAL ESTATE LLC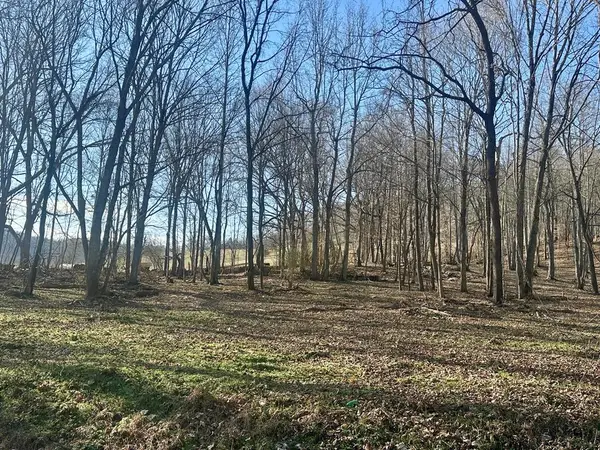 $69,900Active5.01 Acres
$69,900Active5.01 Acres00 Big Spring Farm - Tract 17, MONROE, TN 38573
MLS# 241750Listed by: HIGHLANDS ELITE REAL ESTATE LLC $24,900Active0.66 Acres
$24,900Active0.66 Acres00 Big Springs Farm - Lot 1, MONROE, TN 38573
MLS# 241751Listed by: HIGHLANDS ELITE REAL ESTATE LLC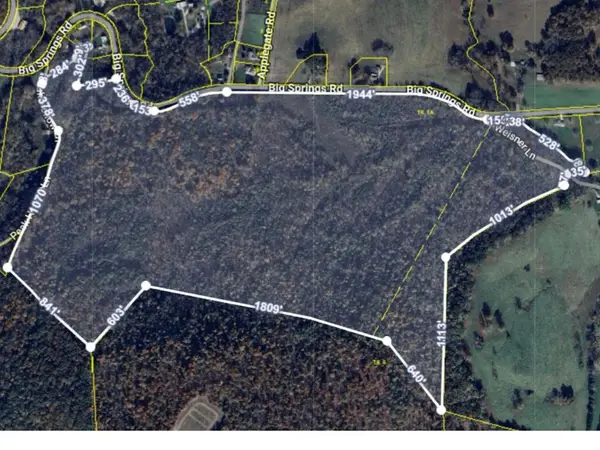 $24,900Active0.66 Acres
$24,900Active0.66 Acres00 Big Springs Farm - Lot 9, MONROE, TN 38573
MLS# 241752Listed by: HIGHLANDS ELITE REAL ESTATE LLC $349,900Active6.49 Acres
$349,900Active6.49 Acres6.49ac Garrett Town Lane, Monroe, TN 38573
MLS# 1326221Listed by: NO 1 QUALITY REALTY $349,900Active6.49 Acres
$349,900Active6.49 Acres0 Garrett Town Lane, Monroe, TN 38573
MLS# 3080052Listed by: NO 1 QUALITY REALTY

