434 Monroe Branch Lane, Monroe, TN 38573
Local realty services provided by:Better Homes and Gardens Real Estate Gwin Realty
Listed by: shirley smith
Office: pink horse realty
MLS#:238762
Source:TN_UCAR
Price summary
- Price:$1,100,000
- Price per sq. ft.:$407.41
About this home
4-bedroom, 3 bath home on 20 acres of serenity and exclusion on a dead-end country lane just a few miles from Livingston and 15 minutes to Dale Hollow Lake. Inside features soaring ceilings, 2 fireplaces and complete living quarters downstairs which includes 4th bedroom, bath, living room and kitchen. Home mostly finished but still needs some finishing touches inside. Main level of house has never been lived in. A huge, covered deck from the second level affords a relaxing and beautiful view of Eagle Creek. Huge greenhouse, chicken coop, and nice barn, with fencing for horses, sheep, goats, etc. This is a wonderful property with privacy, peace and quiet and truly beautiful. House supplied with gravity flow spring water. Includes an awesome 3bed 2 bath underground bunker. Charming bottom meadow, bordering Big Eagle Creek and Monroe Branch Creek with a bridge built from steel beams from The Twin Towers of Nine eleven. Sheep use this bridge to travel across the river to the other side.
Contact an agent
Home facts
- Year built:2011
- Listing ID #:238762
- Added:667 day(s) ago
- Updated:February 26, 2026 at 03:11 PM
Rooms and interior
- Bedrooms:4
- Total bathrooms:3
- Full bathrooms:3
- Kitchen Description:Dishwasher, Gas Range, Range Hood, Refrigerator
- Basement Description:Exterior Entry, Full, Partially Finished, Walk-Out Access
- Living area:2,700 sq. ft.
Heating and cooling
- Cooling:Central Air
- Heating:Central, Electric, Heat Pump, Propane
Structure and exterior
- Roof:Metal
- Year built:2011
- Building area:2,700 sq. ft.
- Lot Features:Cleared, Farm, Fence-Wood, Garden Area, Horse Property, Trees, Views, Wooded
- Construction Materials:Brick
- Exterior Features:Barn, Covered, Deck, Horses Allowed, Outbuilding(s)
Utilities
- Water:Private, Spring
Finances and disclosures
- Price:$1,100,000
- Price per sq. ft.:$407.41
Features and amenities
- Appliances:Dryer, Gas Range, Range Hood, Refrigerator, Washer
- Laundry features:Dishwasher, Dryer, Lower Level, Washer
- Amenities:Ceiling Fan(s), Garage Door Opener, Smoke Detector, Vaulted Ceiling(s)
New listings near 434 Monroe Branch Lane
- New
 $299,800Active2 beds 2 baths1,382 sq. ft.
$299,800Active2 beds 2 baths1,382 sq. ft.108 Lanham Lane, Monroe, TN 38573
MLS# 1330315Listed by: UNITED COUNTRY REAL ESTATE TENNESSEE 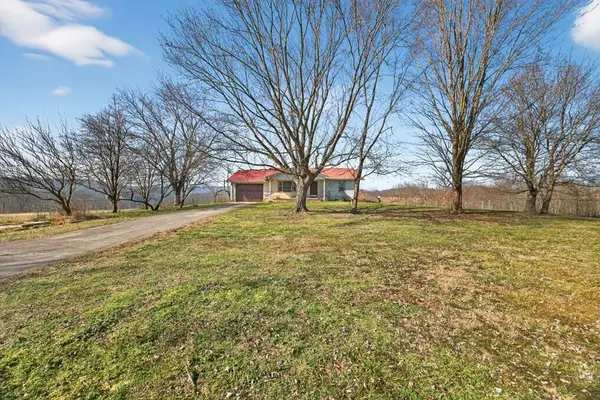 $319,900Active3 beds 2 baths1,440 sq. ft.
$319,900Active3 beds 2 baths1,440 sq. ft.245 Joe D Coffee Rd, MONROE, TN 38573
MLS# 242137Listed by: WEBB REAL ESTATE CO.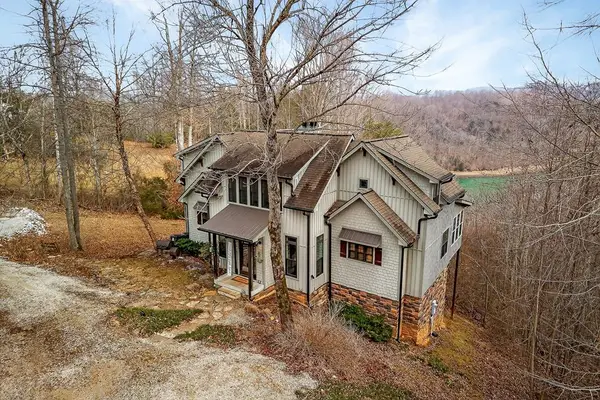 $559,000Active3 beds 2 baths1,680 sq. ft.
$559,000Active3 beds 2 baths1,680 sq. ft.1088 Big Hollow Road, MONROE, TN 38573
MLS# 242045Listed by: RE/MAX COUNTRY LIVING, LLC $49,900Active7.1 Acres
$49,900Active7.1 Acres00 Big Springs Farm - Tract 31, MONROE, TN 38573
MLS# 241741Listed by: HIGHLANDS ELITE REAL ESTATE LLC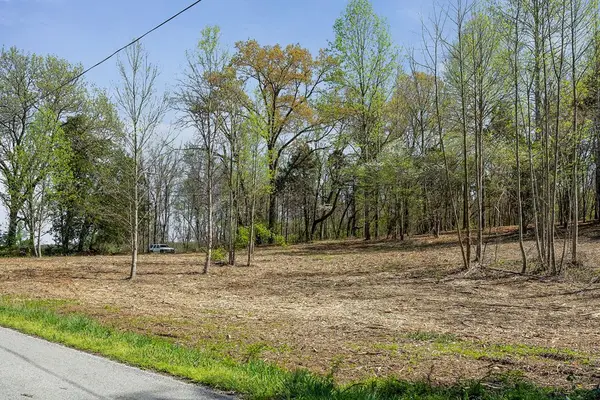 $79,000Active8.66 Acres
$79,000Active8.66 Acres00 Big Springs Farm - Tract 25, MONROE, TN 38573
MLS# 241742Listed by: HIGHLANDS ELITE REAL ESTATE LLC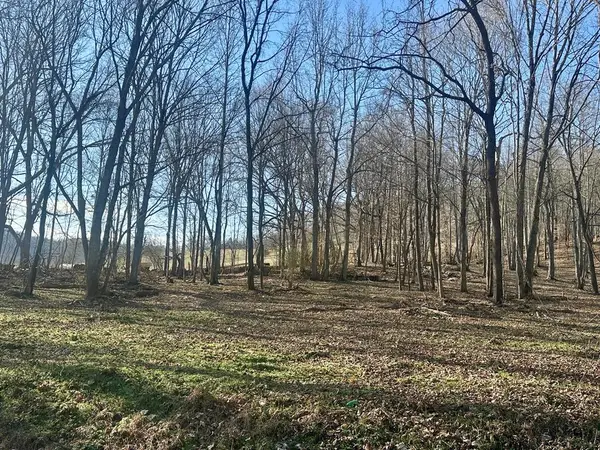 $69,900Active5.01 Acres
$69,900Active5.01 Acres00 Big Spring Farm - Tract 17, MONROE, TN 38573
MLS# 241750Listed by: HIGHLANDS ELITE REAL ESTATE LLC $24,900Active0.66 Acres
$24,900Active0.66 Acres00 Big Springs Farm - Lot 1, MONROE, TN 38573
MLS# 241751Listed by: HIGHLANDS ELITE REAL ESTATE LLC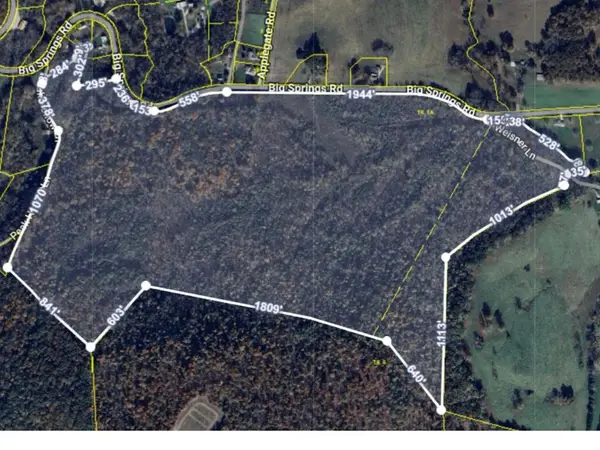 $24,900Active0.66 Acres
$24,900Active0.66 Acres00 Big Springs Farm - Lot 9, MONROE, TN 38573
MLS# 241752Listed by: HIGHLANDS ELITE REAL ESTATE LLC $349,900Active6.49 Acres
$349,900Active6.49 Acres6.49ac Garrett Town Lane, Monroe, TN 38573
MLS# 1326221Listed by: NO 1 QUALITY REALTY $349,900Active6.49 Acres
$349,900Active6.49 Acres0 Garrett Town Lane, Monroe, TN 38573
MLS# 3080052Listed by: NO 1 QUALITY REALTY

