9466 Barnes Ridge Rd, Monroe, TN 38573
Local realty services provided by:Better Homes and Gardens Real Estate Gwin Realty
Listed by: kelly latham
Office: re/max country living, llc.
MLS#:238611
Source:TN_UCAR
Price summary
- Price:$263,000
- Price per sq. ft.:$178.91
About this home
Beautifully updated home on 1.04 acres with stunning mountain views?offering the best of peaceful rural living! This 3BR/1.5 home features spacious family room, eat-in kitchen, flex space for additional family room or formal dining and an attached garage. Recent renovations include a new HVAC system, Pella windows, new flooring and paint?making this home truly move-in ready. Outdoor features include a well-manicured lawn with landscaping, fenced back yard, fruit trees, a covered front porch, firepit, and even a shooting range. Stay cozy inside with a wood-burning fireplace in the family room. Perfect for nature lovers and outdoor enthusiasts?just 2 miles from Duncan's Bottom, a popular spot on Dale Hollow Lake with a boat ramp and swimming area. Enjoy fishing, boating, swimming and the quiet of country life?all with modern comfort! Property located less than 9 mi. from Hwy 111 allowing easy access to Byrdstown, Livingston and Cookeville. Fiber available
Contact an agent
Home facts
- Year built:1970
- Listing ID #:238611
- Added:197 day(s) ago
- Updated:February 26, 2026 at 03:11 PM
Rooms and interior
- Bedrooms:3
- Total bathrooms:2
- Full bathrooms:1
- Half bathrooms:1
- Flooring:New Floor Covering
- Kitchen Description:Dishwasher, Gas Range, Microwave, Refrigerator
- Basement Description:Crawl Space
- Living area:1,470 sq. ft.
Heating and cooling
- Cooling:Central Air
- Heating:Central, Electric, Heat Pump, Propane
Structure and exterior
- Roof:Metal
- Year built:1970
- Building area:1,470 sq. ft.
- Lot area:1.04 Acres
- Lot Features:Corner Lot, Garden-Orchard, Irregular Lot, Trees
- Construction Materials:Brick
- Exterior Features:Covered
Utilities
- Water:Public
Finances and disclosures
- Price:$263,000
- Price per sq. ft.:$178.91
Features and amenities
- Appliances:Dryer, Gas Range, Microwave, Refrigerator, Washer
- Laundry features:Dishwasher, Dryer, Main Level, Washer
- Amenities:Ceiling Fan(s)
New listings near 9466 Barnes Ridge Rd
- New
 $299,800Active2 beds 2 baths1,382 sq. ft.
$299,800Active2 beds 2 baths1,382 sq. ft.108 Lanham Lane, Monroe, TN 38573
MLS# 1330315Listed by: UNITED COUNTRY REAL ESTATE TENNESSEE 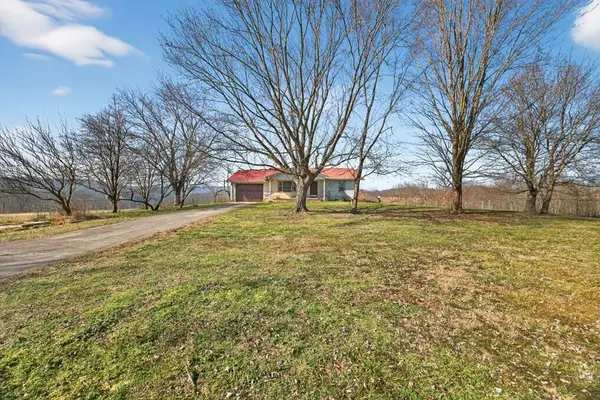 $319,900Active3 beds 2 baths1,440 sq. ft.
$319,900Active3 beds 2 baths1,440 sq. ft.245 Joe D Coffee Rd, MONROE, TN 38573
MLS# 242137Listed by: WEBB REAL ESTATE CO.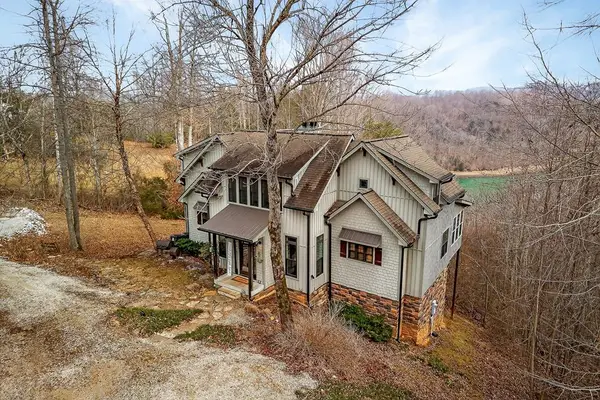 $559,000Active3 beds 2 baths1,680 sq. ft.
$559,000Active3 beds 2 baths1,680 sq. ft.1088 Big Hollow Road, MONROE, TN 38573
MLS# 242045Listed by: RE/MAX COUNTRY LIVING, LLC $49,900Active7.1 Acres
$49,900Active7.1 Acres00 Big Springs Farm - Tract 31, MONROE, TN 38573
MLS# 241741Listed by: HIGHLANDS ELITE REAL ESTATE LLC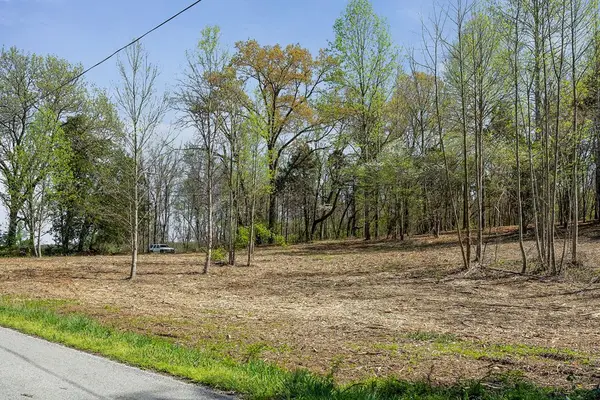 $79,000Active8.66 Acres
$79,000Active8.66 Acres00 Big Springs Farm - Tract 25, MONROE, TN 38573
MLS# 241742Listed by: HIGHLANDS ELITE REAL ESTATE LLC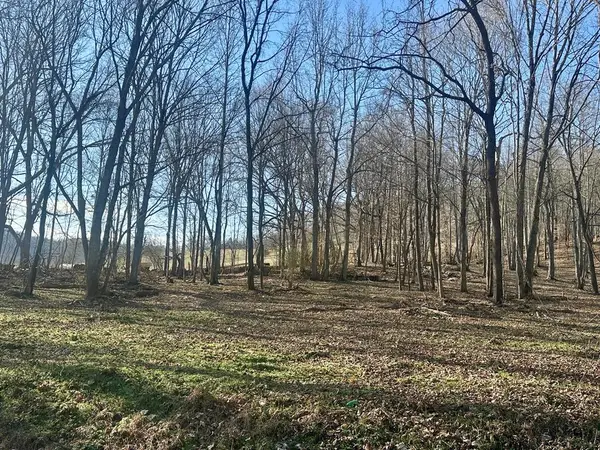 $69,900Active5.01 Acres
$69,900Active5.01 Acres00 Big Spring Farm - Tract 17, MONROE, TN 38573
MLS# 241750Listed by: HIGHLANDS ELITE REAL ESTATE LLC $24,900Active0.66 Acres
$24,900Active0.66 Acres00 Big Springs Farm - Lot 1, MONROE, TN 38573
MLS# 241751Listed by: HIGHLANDS ELITE REAL ESTATE LLC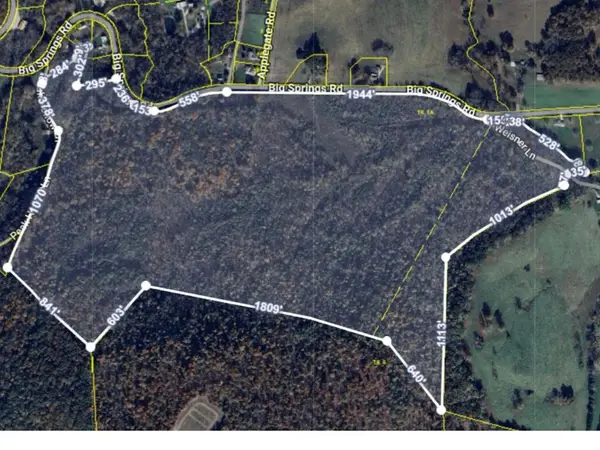 $24,900Active0.66 Acres
$24,900Active0.66 Acres00 Big Springs Farm - Lot 9, MONROE, TN 38573
MLS# 241752Listed by: HIGHLANDS ELITE REAL ESTATE LLC $349,900Active6.49 Acres
$349,900Active6.49 Acres6.49ac Garrett Town Lane, Monroe, TN 38573
MLS# 1326221Listed by: NO 1 QUALITY REALTY $349,900Active6.49 Acres
$349,900Active6.49 Acres0 Garrett Town Lane, Monroe, TN 38573
MLS# 3080052Listed by: NO 1 QUALITY REALTY

