206 Rim Dr S, Monteagle, TN 37356
Local realty services provided by:Better Homes and Gardens Real Estate Ben Bray & Associates
206 Rim Dr S,Monteagle, TN 37356
$1,249,000
- 3 Beds
- 3 Baths
- 2,570 sq. ft.
- Single family
- Active
Listed by: shannon ball
Office: tennessee mountain properties
MLS#:3049752
Source:NASHVILLE
Price summary
- Price:$1,249,000
- Price per sq. ft.:$485.99
- Monthly HOA dues:$54.58
About this home
Welcome to 206 S Rim Drive, A Newly Completed Modern Bluff-Side Masterpiece.
Step into Heaven in this modern, bluff masterpiece offering 3 bedrooms, 2.5 baths, 2,570 sq ft. This modern retreat is where thoughtful design, high-end finishes, and breathtaking natural surroundings come together. Nestled in the Bridal Veil gated community, it includes a nature preserve, trails, fishing ponds, and waterfalls—this home offers both luxury and adventure right at your doorstep.
Step inside to an open-concept layout where each space flows seamlessly to the next, creating the perfect environment for entertaining or simply unwinding. The soaring 9-foot ceilings on the main level and a loft overlooking the great room add drama, light, and an airy sense of scale.
The chef-inspired kitchen checks every box with XL island, built-in trash system, smart appliances, a huge walk-in pantry with floor-to-ceiling shelving, and a separate butler’s pantry and coffee station with room for a secondary refrigerator.
Every detail was chosen for comfort and quality with solid doors, wool fiber sound insulation around the primary suite and laundry room, to the dual-zone HVAC system. Ben Lomand fiber internet is already connected.
The exterior is built for longevity with maintenance-free metal siding and roof, and the garage is fully wired with ductwork for future HVAC and two oversized insulated garage doors. The garage features pickleball court lines and a basketball goal ready for daily play.
Outdoors, the property truly shines. A wraparound cypress-beam porch provides full access to spectacular bluff and gorge views. Explore caves, a seasonal cascading stream, and massive rock outcroppings that create peaceful sitting and viewing spots. 206 S Rim Drive isn’t just a home—it’s an experience. Modern, efficient, meticulously crafted, and perched among the most beautiful natural features Monteagle has to offer. A rare opportunity to live where convenience meets adventure.
Contact an agent
Home facts
- Year built:2024
- Listing ID #:3049752
- Added:50 day(s) ago
- Updated:January 12, 2026 at 01:09 AM
Rooms and interior
- Bedrooms:3
- Total bathrooms:3
- Full bathrooms:2
- Half bathrooms:1
- Living area:2,570 sq. ft.
Heating and cooling
- Cooling:Ceiling Fan(s), Central Air, Electric
- Heating:Central, Electric
Structure and exterior
- Roof:Metal
- Year built:2024
- Building area:2,570 sq. ft.
- Lot area:6.15 Acres
Schools
- High school:Grundy Co High School
- Middle school:Monteagle Elementary
- Elementary school:Monteagle Elementary
Utilities
- Water:Public, Water Available
- Sewer:Septic Tank
Finances and disclosures
- Price:$1,249,000
- Price per sq. ft.:$485.99
- Tax amount:$200
New listings near 206 Rim Dr S
- New
 $50,000Active0.81 Acres
$50,000Active0.81 Acres23 Laurel Lake Drive #Lot 23, Monteagle, TN 37356
MLS# 1526337Listed by: MOUNTAIN MAN REAL ESTATE & DEVELOPMENT PLLC - New
 $469,900Active3 beds 2 baths2,089 sq. ft.
$469,900Active3 beds 2 baths2,089 sq. ft.31 Chickory Ln, Monteagle, TN 37356
MLS# 3071854Listed by: UNITED REAL ESTATE MIDDLE TENNESSEE - New
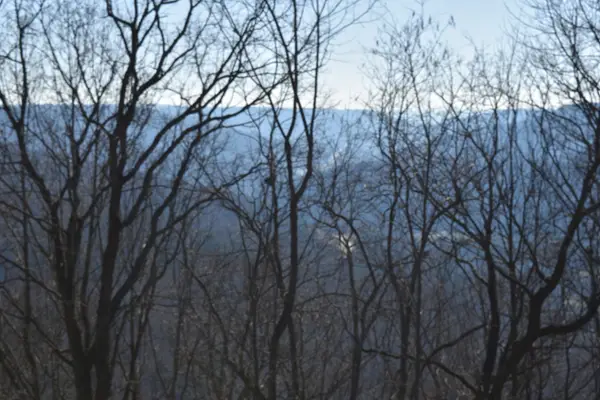 $98,000Active0 Acres
$98,000Active0 Acres21 Laurel Lake Dr, Monteagle, TN 37356
MLS# 3070987Listed by: SEWANEE REALTY 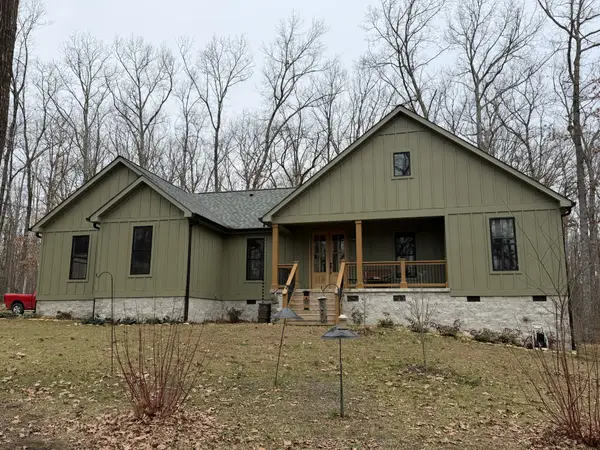 $720,000Active3 beds 2 baths1,794 sq. ft.
$720,000Active3 beds 2 baths1,794 sq. ft.2095 Lake Louisa Loop, Monteagle, TN 37356
MLS# 3068412Listed by: BENCHMARK REALTY, LLC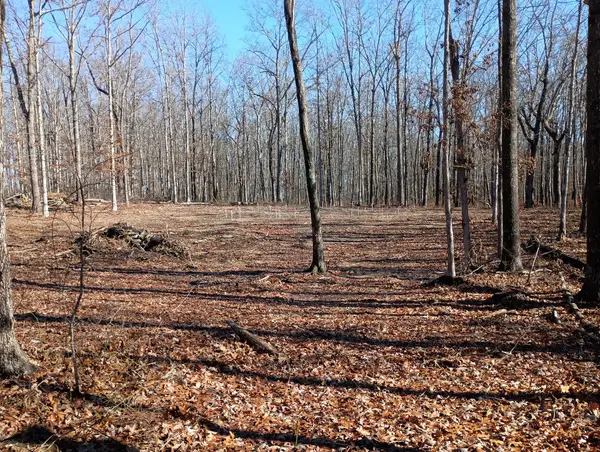 $70,000Active0 Acres
$70,000Active0 Acres0 Laurel Lake Dr, Monteagle, TN 37356
MLS# 3051531Listed by: SEWANEE REALTY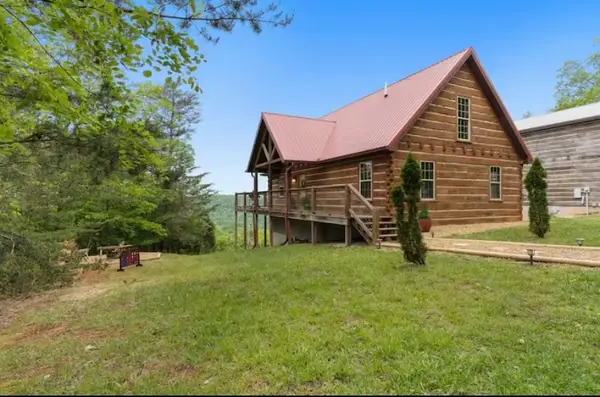 $695,000Active3 beds 2 baths1,352 sq. ft.
$695,000Active3 beds 2 baths1,352 sq. ft.2007 Laurel Lake Dr, Monteagle, TN 37356
MLS# 3060955Listed by: SEWANEE REALTY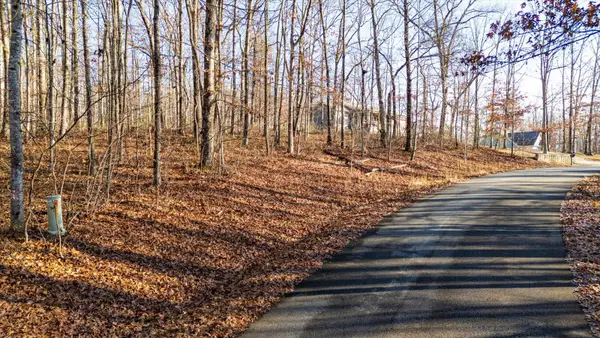 $37,000Active0.83 Acres
$37,000Active0.83 Acres0 Shadow Rock Drive #Lot 9, Monteagle, TN 37356
MLS# 1525123Listed by: CENTURY 21 CUMBERLAND REALTY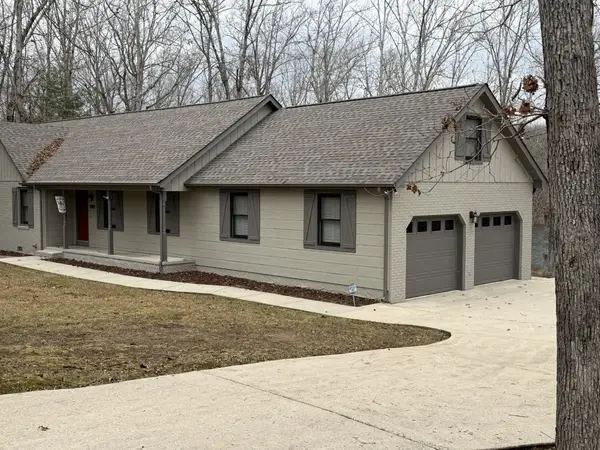 $795,000Active3 beds 2 baths1,786 sq. ft.
$795,000Active3 beds 2 baths1,786 sq. ft.107 Chickory Ln, Monteagle, TN 37356
MLS# 3060450Listed by: MONTEAGLE SEWANEE REALTORS $1,900,000Active-- beds -- baths16,228 sq. ft.
$1,900,000Active-- beds -- baths16,228 sq. ft.11845 Us 41, Monteagle, TN 37356
MLS# 3041502Listed by: WINTON AUCTION & REALTY CO.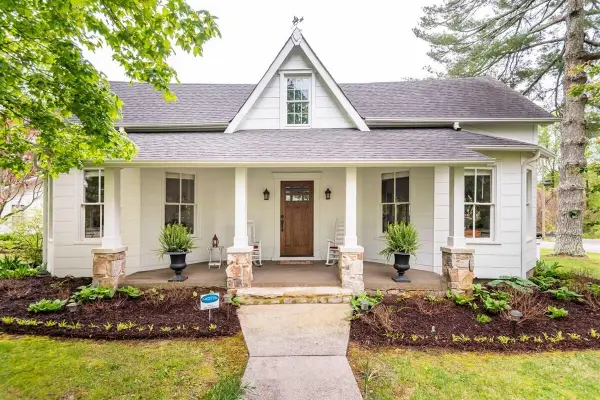 $495,000Active3 beds 4 baths2,424 sq. ft.
$495,000Active3 beds 4 baths2,424 sq. ft.12 Moffat St Street, Monteagle, TN 37356
MLS# 1524081Listed by: SEWANEE REALTY
