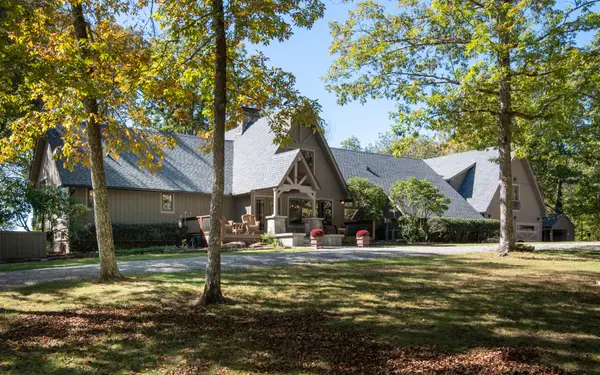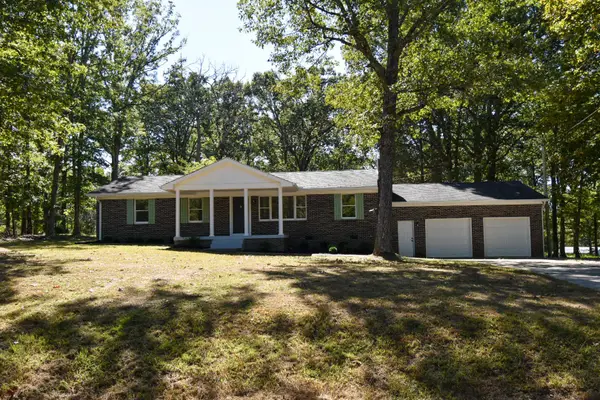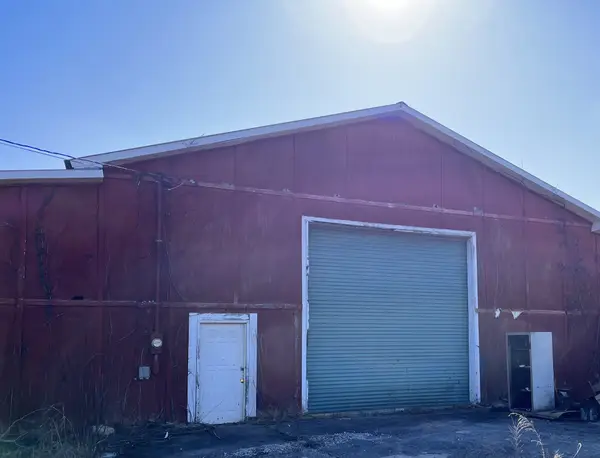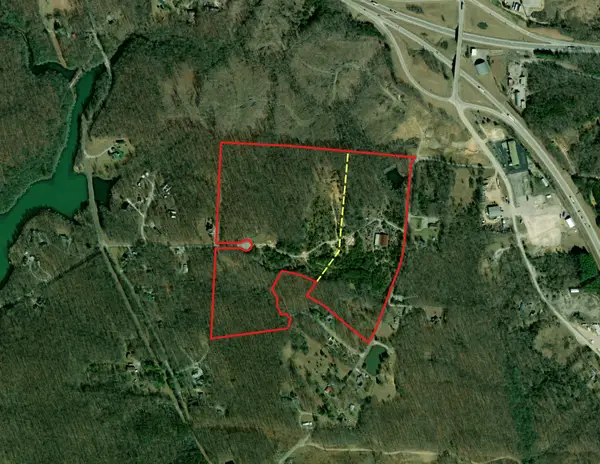2271 Timberwood Trce, Monteagle, TN 37356
Local realty services provided by:Better Homes and Gardens Real Estate Heritage Group
2271 Timberwood Trce,Monteagle, TN 37356
$840,000
- 4 Beds
- 3 Baths
- 3,000 sq. ft.
- Single family
- Active
Listed by: dee underhill hargis
Office: sewanee realty
MLS#:2749323
Source:NASHVILLE
Price summary
- Price:$840,000
- Price per sq. ft.:$280
- Monthly HOA dues:$41.67
About this home
Custom built home situated on 6+ Acres. Donald Gardner Southern Living Home design with white oak hard wood flooring,custom tile bathrooms and shower. Cathedral ceilings,with wood beams and recessed lighting.New roof and gutter system with gutter guards.New Hot water tank and septic pumped. Additional Sqft in upstairs bonus room and bathroom.High end appliances along with all granite counter tops in kitchen and bathrooms.Custom walk in rain shower with pebble tile.Long private drive way with park like setting. Turkey and deer roam freely about the property. This property has two separate HVAC units for up and downstairs. Kitchen & Bathroom cabinets are custom cherry shaker style with builtin bookcase. Custom lighting fixtures,and all windows are Andersen windows with roll out opening.Gas log cathedral stone fireplace.Oversize Jet tub in Master suite. Two car epoxy garage insulated. Rockscaping and beautiful white & red azaleas, lilacs, blue & white hydrangeas as well as a huge blueberry bush. HOA is $500 per yr. Please call or Text for appointment. Owner/Broker.This home is a must see!
Contact an agent
Home facts
- Year built:2008
- Listing ID #:2749323
- Added:393 day(s) ago
- Updated:November 14, 2025 at 11:12 PM
Rooms and interior
- Bedrooms:4
- Total bathrooms:3
- Full bathrooms:2
- Half bathrooms:1
- Living area:3,000 sq. ft.
Heating and cooling
- Cooling:Ceiling Fan(s), Dual, Electric, Gas
- Heating:Propane
Structure and exterior
- Roof:Asphalt
- Year built:2008
- Building area:3,000 sq. ft.
- Lot area:6.07 Acres
Schools
- High school:Grundy Co High School
- Middle school:Monteagle Elementary
- Elementary school:Monteagle Elementary
Utilities
- Water:Public, Water Available
- Sewer:Septic Tank
Finances and disclosures
- Price:$840,000
- Price per sq. ft.:$280
- Tax amount:$1,729
New listings near 2271 Timberwood Trce
- New
 $350,000Active3 beds 1 baths1,512 sq. ft.
$350,000Active3 beds 1 baths1,512 sq. ft.849 N Bluff Cir, Monteagle, TN 37356
MLS# 3039519Listed by: GOOCH BEASLEY, REALTORS  $2,200,000Active6 beds 7 baths5,582 sq. ft.
$2,200,000Active6 beds 7 baths5,582 sq. ft.1517 Laurel Lake Dr, Monteagle, TN 37356
MLS# 3036205Listed by: PARKS COMPASS $1,857,000Active4 beds 5 baths4,220 sq. ft.
$1,857,000Active4 beds 5 baths4,220 sq. ft.1651 Lake Louisa Loop, Monteagle, TN 37356
MLS# 3033384Listed by: FRIDRICH & CLARK REALTY $1,538,000Active4 beds 3 baths3,500 sq. ft.
$1,538,000Active4 beds 3 baths3,500 sq. ft.1863 Lake Louisa Loop, Monteagle, TN 37356
MLS# 3032681Listed by: FRIDRICH & CLARK REALTY $353,700Active3 beds 2 baths1,460 sq. ft.
$353,700Active3 beds 2 baths1,460 sq. ft.26 Parker St E, Monteagle, TN 37356
MLS# 3015111Listed by: LUXSMART REALTY $209,000Active3 beds 2 baths905 sq. ft.
$209,000Active3 beds 2 baths905 sq. ft.174 Central St, Tracy City, TN 37387
MLS# 3001660Listed by: UNITED REAL ESTATE MIDDLE TENNESSEE $205,000Active3 beds 2 baths905 sq. ft.
$205,000Active3 beds 2 baths905 sq. ft.226 Central St, Tracy City, TN 37387
MLS# 3001662Listed by: UNITED REAL ESTATE MIDDLE TENNESSEE $397,711Active-- beds -- baths
$397,711Active-- beds -- baths355 Wells Street, Monteagle, TN 37356
MLS# 3001459Listed by: SMOKE HOUSE REALTY $469,711Active38 Acres
$469,711Active38 Acres42 Chickory Lane, Monteagle, TN 37356
MLS# 2999978Listed by: SMOKE HOUSE REALTY $250,000Active1.15 Acres
$250,000Active1.15 Acres0 Trussell Creek Trail, Sewanee, TN 37375
MLS# 3000327Listed by: FRIDRICH & CLARK REALTY
