2661 Cooleys Rift Boulevard, Monteagle, TN 37356
Local realty services provided by:Better Homes and Gardens Real Estate Signature Brokers
2661 Cooleys Rift Boulevard,Monteagle, TN 37356
$1,650,000
- 4 Beds
- 5 Baths
- 5,066 sq. ft.
- Single family
- Active
Listed by: tim west
Office: keller williams realty
MLS#:1510890
Source:TN_CAR
Price summary
- Price:$1,650,000
- Price per sq. ft.:$325.7
- Monthly HOA dues:$100
About this home
Welcome to the Daydreamer, a rustically chic mountaintop resort you're going to love! This property offers acreage and privacy with 5,000 sq. ft. of living space, including a separate apartment. Enjoy a park-like setting featuring a pool, cabana, outdoor kitchen, pergola, raised-bed organic gardens, a separate gym / sauna space / theater room, and wrap-around and screened porches—all on over seven acres with fruit trees, a ''she shed'' with power, and an actual treehouse that greets your guests at the circular drive. Additionally, there is a three acre green space with one of the community trailheads on the adjacent lot to the left of this property.
Step inside, and you'll be amazed by the great room, boasting a 38.5-foot vaulted ceiling with exposed beams and a stunning stacked stone fireplace that reaches all the way up. Flanked by a wall of windows, it feels like you're immersed in the forest behind this beautiful home. The open kitchen and eating area feature exquisite countertops, and the screened porch comes with a fireplace and hot tub.
The pool and cabana include an outdoor kitchen with a pizza oven, Blackstone griddle, smoker, sink, and fridge—perfect for entertaining on a grand scale. The interior features synergy wood, rough-hewn solid pine, and hardwoods on the main floor, with hen-pecked cypress upstairs. Solid core doors and 10x10 cedar posts are throughout, with ten-foot ceilings on the main level and nine-foot ceilings above. Every nook and cranny has been meticulously planned.
The main level primary suite is spacious and features a large walk-in closet, separate vanities, a grotto-tiled shower with river rock flooring, and a copper basin soaking tub, providing a spa-like experience every day. Upstairs, you'll find two bedrooms, two baths, a loft TV area, and an office area, along with pull-down floored storage above. Enjoy the covered wrap-around porch in the front and the screened porch with a fireplace and 5' x 6 hot tub, large enough to hold 4 - 5 adults. Boasting 1,330 square ft of decking, four feet up to nine feet deep pool, heated, with a swim up ledge four by twelve feet, terra grade liner four years old, four deck jets to arch water into the pool, pool lighting and cover will be good for years of relaxing, kids playing, and excellent exercise.
Don't forget to check out the gym with a built-in 2'x6' sauna, as well as an impressive media or game room with NFL-grade turf. There's also a ladder to the loft with storage and a hydraulic lift. Above the garage, there's a 960 sq. ft. studio living space featuring a full kitchen and full bath, perfect for a pool table and game room, or a spacious Accessory Dwelling Unit.
There are many other details to explore, so feel free to call for more information. Whether it's your perfect dream home, a weekend getaway, or a short-term vacation rental (STVR - Home is eligible for STVR through the association application process) for income. This property truly offers everything you could want. The Daydreamer rolls all your dreams into one stunning property. Don't miss your chance to see it while your dreams can still come true!
Contact an agent
Home facts
- Year built:2018
- Listing ID #:1510890
- Added:251 day(s) ago
- Updated:December 17, 2025 at 06:56 PM
Rooms and interior
- Bedrooms:4
- Total bathrooms:5
- Full bathrooms:4
- Half bathrooms:1
- Living area:5,066 sq. ft.
Heating and cooling
- Cooling:Ceiling Fan(s), Central Air, ENERGY STAR Qualified Equipment, Electric
- Heating:Central, ENERGY STAR Qualified Equipment, Electric, Heating
Structure and exterior
- Roof:Shingle
- Year built:2018
- Building area:5,066 sq. ft.
- Lot area:7.39 Acres
Utilities
- Water:Public, Water Connected
- Sewer:Septic Tank
Finances and disclosures
- Price:$1,650,000
- Price per sq. ft.:$325.7
- Tax amount:$4,740
New listings near 2661 Cooleys Rift Boulevard
- New
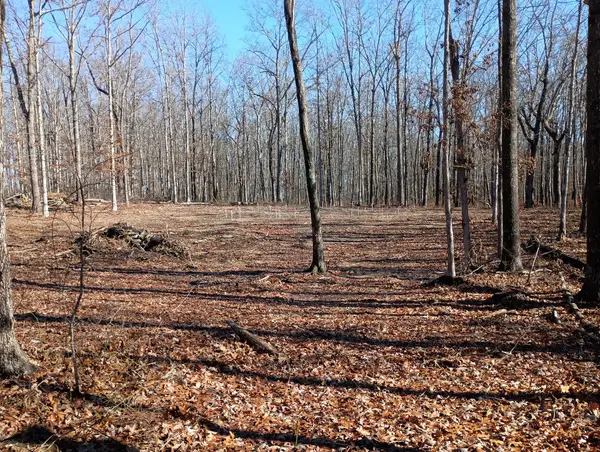 $70,000Active0 Acres
$70,000Active0 Acres0 Laurel Lake Dr, Monteagle, TN 37356
MLS# 3051531Listed by: SEWANEE REALTY - New
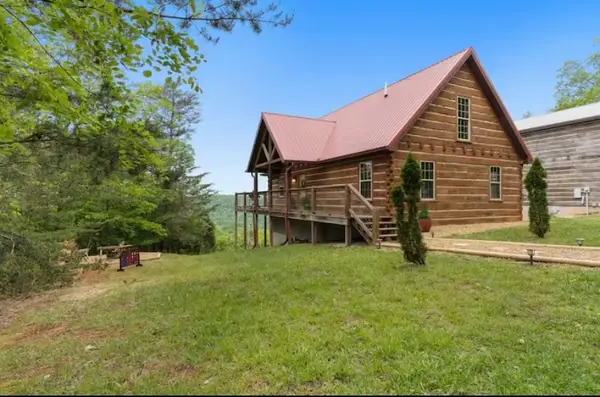 $695,000Active3 beds 2 baths1,352 sq. ft.
$695,000Active3 beds 2 baths1,352 sq. ft.2007 Laurel Lake Dr, Monteagle, TN 37356
MLS# 3060955Listed by: SEWANEE REALTY - New
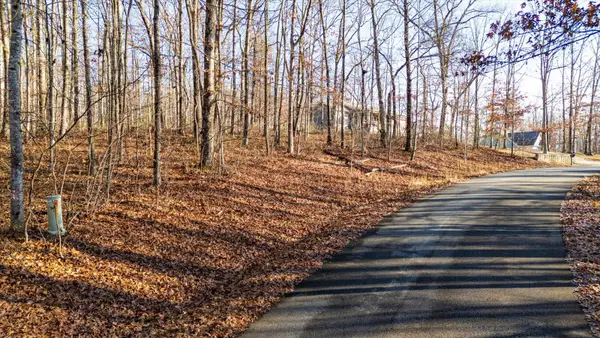 $37,000Active0.83 Acres
$37,000Active0.83 Acres0 Shadow Rock Drive #Lot 9, Monteagle, TN 37356
MLS# 1525123Listed by: CENTURY 21 CUMBERLAND REALTY - New
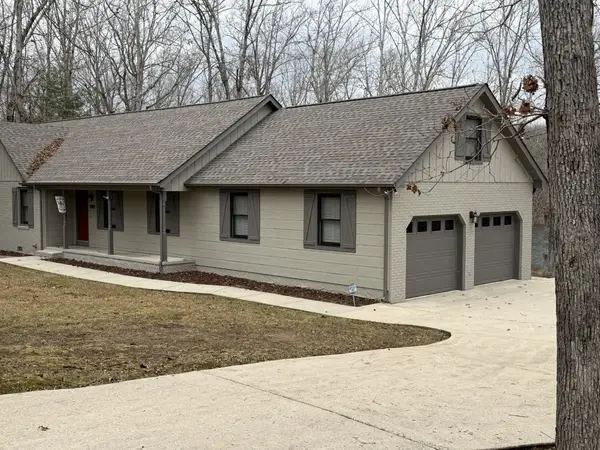 $795,000Active3 beds 2 baths1,786 sq. ft.
$795,000Active3 beds 2 baths1,786 sq. ft.107 Chickory Ln, Monteagle, TN 37356
MLS# 3060450Listed by: MONTEAGLE SEWANEE REALTORS  $1,900,000Active-- beds -- baths16,228 sq. ft.
$1,900,000Active-- beds -- baths16,228 sq. ft.11845 Us 41, Monteagle, TN 37356
MLS# 3041502Listed by: WINTON AUCTION & REALTY CO.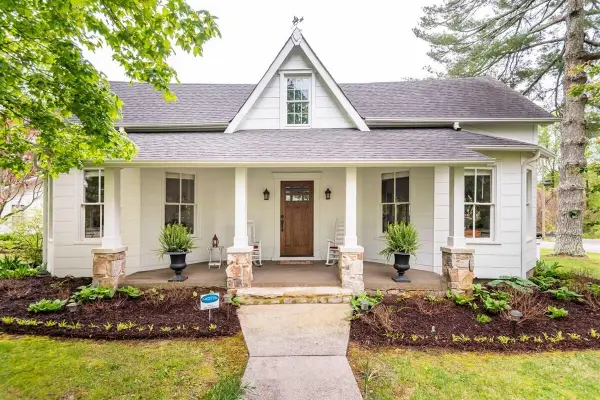 $579,000Active3 beds 4 baths2,424 sq. ft.
$579,000Active3 beds 4 baths2,424 sq. ft.12 Moffat St Street, Monteagle, TN 37356
MLS# 1524081Listed by: SEWANEE REALTY $350,000Active3 beds 1 baths1,512 sq. ft.
$350,000Active3 beds 1 baths1,512 sq. ft.849 N Bluff Cir, Monteagle, TN 37356
MLS# 3039519Listed by: GOOCH BEASLEY, REALTORS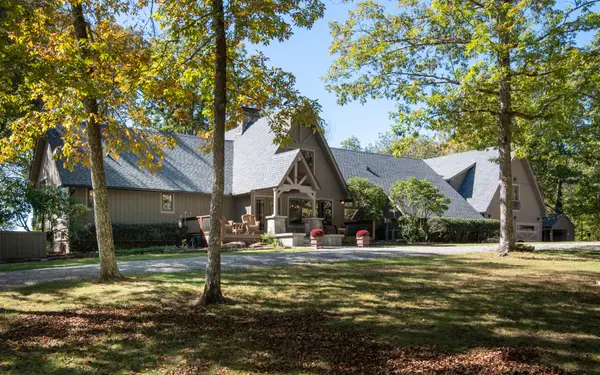 $2,200,000Active4 beds 6 baths5,582 sq. ft.
$2,200,000Active4 beds 6 baths5,582 sq. ft.1517 Laurel Lake Dr, Monteagle, TN 37356
MLS# 3036205Listed by: PARKS COMPASS $1,857,000Active4 beds 5 baths4,220 sq. ft.
$1,857,000Active4 beds 5 baths4,220 sq. ft.1651 Lake Louisa Loop, Monteagle, TN 37356
MLS# 3033384Listed by: FRIDRICH & CLARK REALTY $1,538,000Active4 beds 3 baths3,500 sq. ft.
$1,538,000Active4 beds 3 baths3,500 sq. ft.1863 Lake Louisa Loop, Monteagle, TN 37356
MLS# 3032681Listed by: FRIDRICH & CLARK REALTY
