42 Fireside Court, Monteagle, TN 37356
Local realty services provided by:Better Homes and Gardens Real Estate Heritage Group


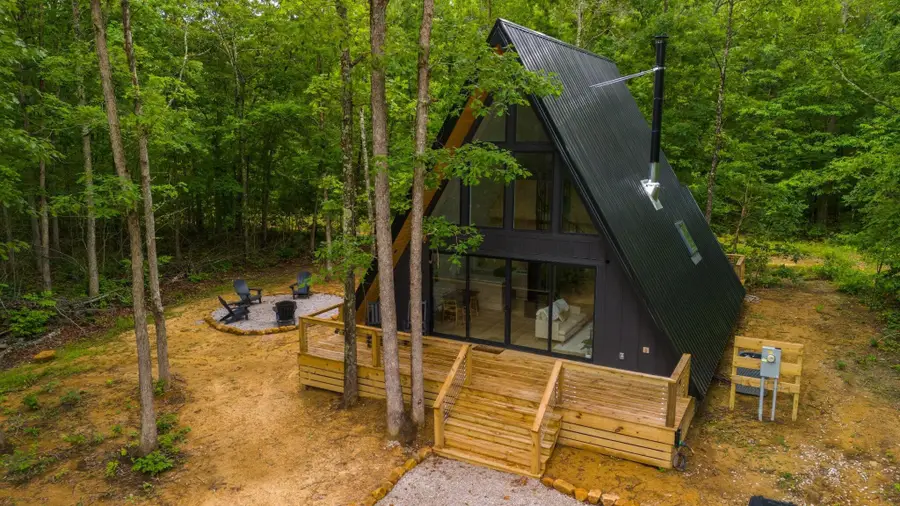
42 Fireside Court,Monteagle, TN 37356
$500,000
- 1 Beds
- 1 Baths
- 800 sq. ft.
- Single family
- Active
Listed by:sarah ketterer
Office:greater downtown realty dba keller williams realty
MLS#:2957756
Source:NASHVILLE
Price summary
- Price:$500,000
- Price per sq. ft.:$625
- Monthly HOA dues:$95
About this home
Modern Scandinavian A-Frame Retreat in Monteagle- Turnkey Luxury & Proven Airbnb Success! Welcome to your dream escape in the mountains—this stunning Scandinavian-inspired A-frame offers a rare blend of modern luxury, minimalist design, and serene natural beauty. Currently operating as a highly successful short-term rental & fully furnished. This thoughtfully curated 1BR/1BA retreat with a spacious open loft is nestled on nearly a full acre in the sought-after Retreat at Sunset Bluff community, just minutes from the iconic Fiery Gizzard Trail and charming Monteagle. Step inside and be captivated by soaring ceilings, clean architectural lines, and warm wood finishes that create a sense of calm and elegance. The main level features a stylish bedroom and spa-like bathroom, while the lofted bonus space—accessed via a sleek spiral staircase—adds flexible sleeping or lounging options. Whether you're curled up next to the cozy wood-burning stove, stargazing from the private back deck, or unwinding in the 7-person hot tub under a canopy of trees, this home offers the ultimate in modern mountain living. A gravel path leads to a dedicated fire pit area—ideal for s'mores and storytelling. Eco-conscious travelers will also appreciate the installed electric car charger. Located between Chattanooga and Nashville, this home offers seclusion without sacrificing convenience. As part of The Retreat communities, enjoy access to top-tier amenities including a saltwater pool, scenic hiking trails, community fire pits, and exclusive use of shared recreational spaces in nearby sister communities like Deer Lick Falls and Waters Edge. Perfect for full-time living, a weekend getaway, or a high-performing investment property, this A-frame is surrounded by adventure—waterfalls, zip-lining, caving, boutique shopping, and the cultural charm of Sewanee: The University of the South. Even the legendary Jack Daniel's Distillery is just an hour away. This is not just a home—it's an experience.
Contact an agent
Home facts
- Year built:2024
- Listing Id #:2957756
- Added:20 day(s) ago
- Updated:August 13, 2025 at 02:48 PM
Rooms and interior
- Bedrooms:1
- Total bathrooms:1
- Full bathrooms:1
- Living area:800 sq. ft.
Heating and cooling
- Cooling:Ceiling Fan(s), Central Air, Electric
- Heating:Central
Structure and exterior
- Roof:Metal
- Year built:2024
- Building area:800 sq. ft.
- Lot area:0.82 Acres
Schools
- High school:Grundy Co High School
- Elementary school:Tracy Elementary
Utilities
- Water:Public, Water Available
- Sewer:Septic Tank
Finances and disclosures
- Price:$500,000
- Price per sq. ft.:$625
- Tax amount:$1,744
New listings near 42 Fireside Court
- New
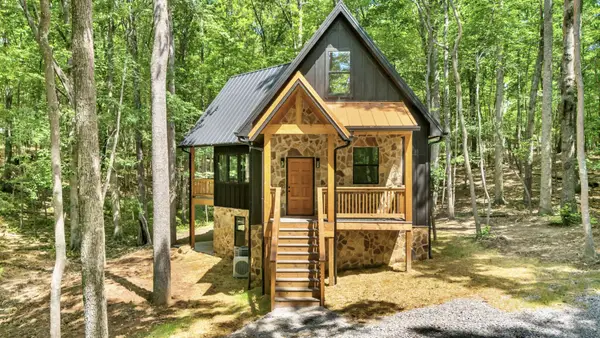 $729,900Active4 beds 4 baths1,800 sq. ft.
$729,900Active4 beds 4 baths1,800 sq. ft.2451 Clifftops Ave, Monteagle, TN 37356
MLS# 2973315Listed by: REGAL REALTY GROUP - New
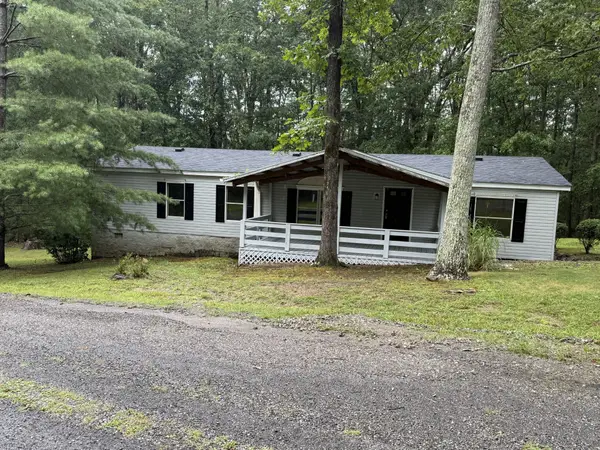 $199,900Active3 beds 2 baths1,539 sq. ft.
$199,900Active3 beds 2 baths1,539 sq. ft.211 Blackberry Farm Rd E, Monteagle, TN 37356
MLS# 2972946Listed by: ZACH TAYLOR REAL ESTATE - New
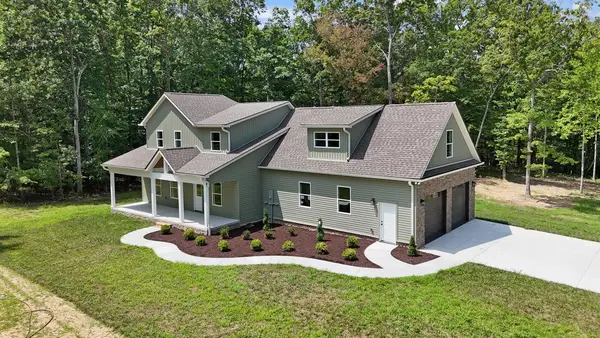 $699,000Active3 beds 3 baths2,741 sq. ft.
$699,000Active3 beds 3 baths2,741 sq. ft.80 Mountain Laurel Lane, Monteagle, TN 37356
MLS# 2972556Listed by: SEWANEE REALTY 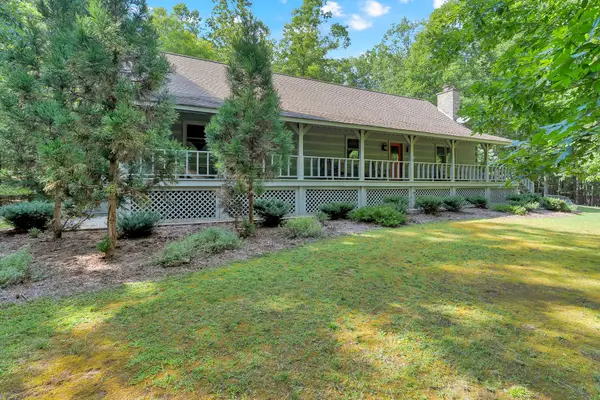 $830,000Active3 beds 3 baths3,456 sq. ft.
$830,000Active3 beds 3 baths3,456 sq. ft.2035 Lakeshore Dr, Monteagle, TN 37356
MLS# 2958861Listed by: SEWANEE REALTY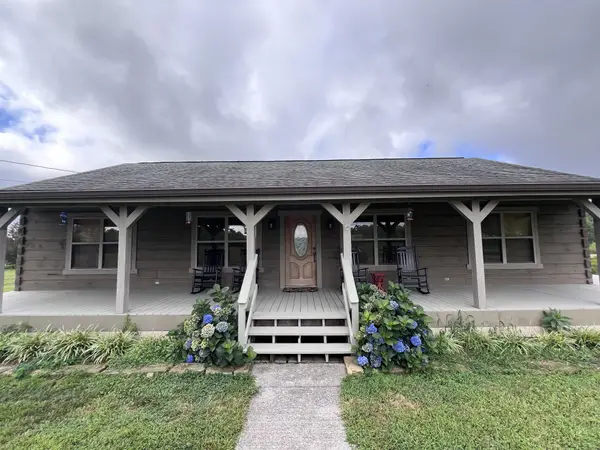 $425,000Active3 beds 2 baths1,620 sq. ft.
$425,000Active3 beds 2 baths1,620 sq. ft.385 N Scenic Rd, Monteagle, TN 37356
MLS# 2944713Listed by: EXP REALTY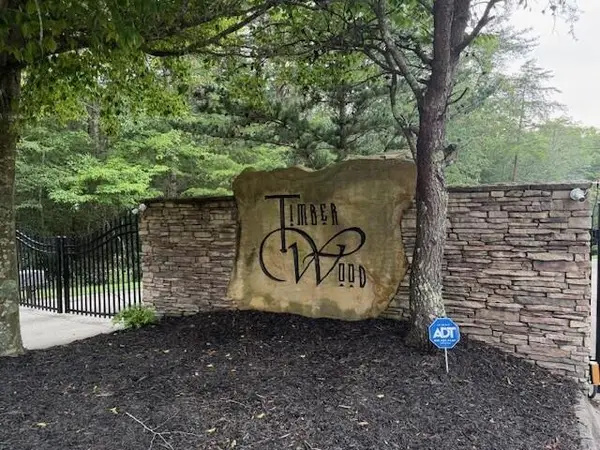 $55,000Active6.78 Acres
$55,000Active6.78 AcresLot 123 Timberwood Trace #Lot 123, Monteagle, TN 37356
MLS# 1517231Listed by: MOSSY OAK PROPERTIES LAND SALES , LLC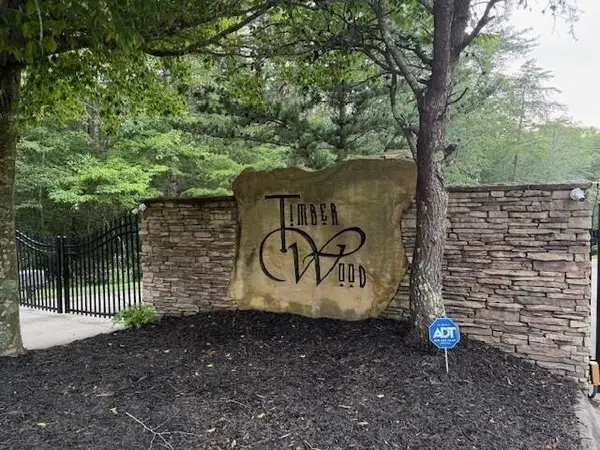 $55,000Active6.78 Acres
$55,000Active6.78 Acres123 Timberwood Trace, Monteagle, TN 37356
MLS# 2946419Listed by: MOSSY OAK PROPERTIES LAND SALES LLC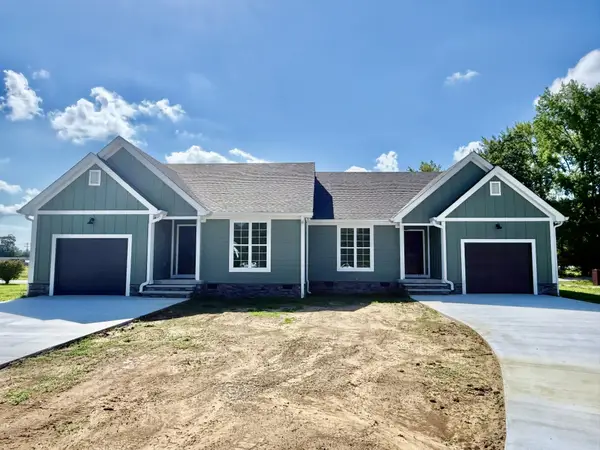 $549,000Active4 beds 4 baths2,304 sq. ft.
$549,000Active4 beds 4 baths2,304 sq. ft.501 Lautzenheiser Pl, Monteagle, TN 37356
MLS# 2943543Listed by: GOOCH BEASLEY, REALTORS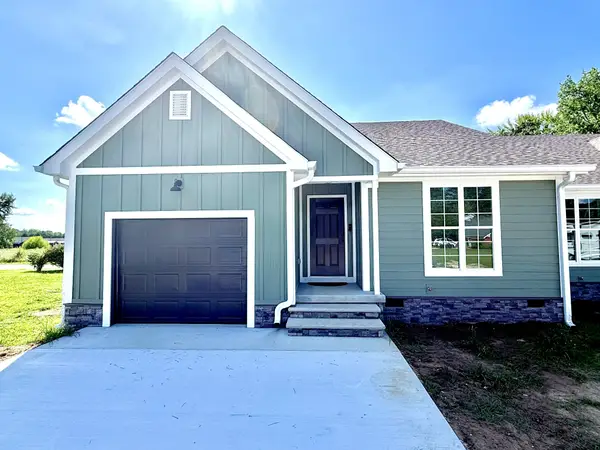 $279,000Active2 beds 2 baths1,290 sq. ft.
$279,000Active2 beds 2 baths1,290 sq. ft.503 Lautzenheiser Pl, Monteagle, TN 37356
MLS# 2943531Listed by: GOOCH BEASLEY, REALTORS
