70 Sunset Bluff Way, Monteagle, TN 37356
Local realty services provided by:Better Homes and Gardens Real Estate Heritage Group
70 Sunset Bluff Way,Monteagle, TN 37356
$499,000
- 3 Beds
- 2 Baths
- 700 sq. ft.
- Single family
- Active
Listed by:ryan g cook
Office:compass re
MLS#:2819909
Source:NASHVILLE
Price summary
- Price:$499,000
- Price per sq. ft.:$712.86
- Monthly HOA dues:$100
About this home
Rarely does a home strike the perfect balance between a high-performing investment and a private, turn-key getaway—but this curated property does exactly that. Located in the exclusive gated community of The Retreat at Sunset Bluff, this luxury tiny home invites you to experience the kind of effortless living that makes you want to stay awhile... or forever.
Interiorly designed by the renowned Kathy Patton Designs, as seen in Southern Home, every inch of this home reflects intentional design and refined Southern charm. being SOLD ***FULLY FURNISHED***, this is completely TURN KEY—whether you’re launching it as a vacation rental or stepping straight into your own year-round escape. SEE ATTACHMENT DETAILING THE $55,000 OF INCLUDED FURNITURE AND DECOR.
At the center of it all is a massive 1,000-square-foot deck, the largest in the community. Here, time slows down. Relax in the screened-in porch, warm up by the fireplace, soak in the hot tub, gather around the fire pit, or share a meal in the outdoor dining space. Every detail invites connection, comfort, and adventure—no matter the season.
Community amenities soon to be complete include a saltwater pool, sports courts, playground, and serene common areas, all with a maintenance and rental management team in place should you choose to generate passive income from day one.
Whether you’re chasing investment returns, peaceful weekends, or a space that does both—this home offers a rare opportunity to own something truly special.
Contact an agent
Home facts
- Year built:2024
- Listing ID #:2819909
- Added:159 day(s) ago
- Updated:September 25, 2025 at 12:38 PM
Rooms and interior
- Bedrooms:3
- Total bathrooms:2
- Full bathrooms:2
- Living area:700 sq. ft.
Heating and cooling
- Cooling:Central Air
- Heating:Central
Structure and exterior
- Year built:2024
- Building area:700 sq. ft.
- Lot area:0.4 Acres
Schools
- High school:Grundy Co High School
- Middle school:Monteagle Elementary
- Elementary school:Monteagle Elementary
Utilities
- Water:Public, Water Available
- Sewer:Septic Tank
Finances and disclosures
- Price:$499,000
- Price per sq. ft.:$712.86
- Tax amount:$170
New listings near 70 Sunset Bluff Way
- New
 $209,000Active3 beds 2 baths905 sq. ft.
$209,000Active3 beds 2 baths905 sq. ft.174 Central St, Tracy City, TN 37387
MLS# 3001660Listed by: UNITED REAL ESTATE MIDDLE TENNESSEE - New
 $209,000Active3 beds 2 baths905 sq. ft.
$209,000Active3 beds 2 baths905 sq. ft.226 Central St, Tracy City, TN 37387
MLS# 3001662Listed by: UNITED REAL ESTATE MIDDLE TENNESSEE - New
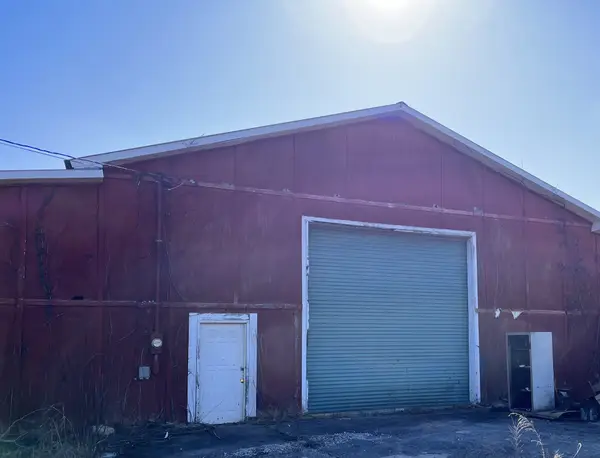 $397,711Active-- beds -- baths
$397,711Active-- beds -- baths355 Wells Street, Monteagle, TN 37356
MLS# 3001459Listed by: SMOKE HOUSE REALTY - New
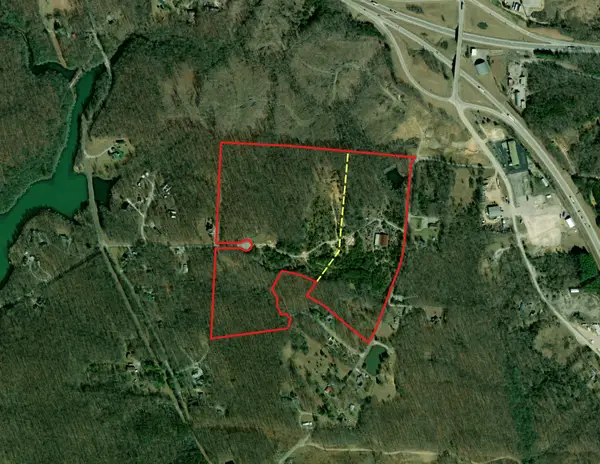 $469,711Active38 Acres
$469,711Active38 Acres42 Chickory Lane, Monteagle, TN 37356
MLS# 2999978Listed by: SMOKE HOUSE REALTY - New
 $250,000Active1.15 Acres
$250,000Active1.15 Acres0 Trussell Creek Trail, Sewanee, TN 37375
MLS# 3000327Listed by: FRIDRICH & CLARK REALTY - New
 $90,000Active1.03 Acres
$90,000Active1.03 Acres0 Spring Street #(One Acre), Monteagle, TN 37356
MLS# 1520914Listed by: RE/MAX REALTY SOUTH - New
 $90,000Active1.03 Acres
$90,000Active1.03 Acres0 Spring Street, Monteagle, TN 37356
MLS# 3000078Listed by: RE/MAX REALTY SOUTH - New
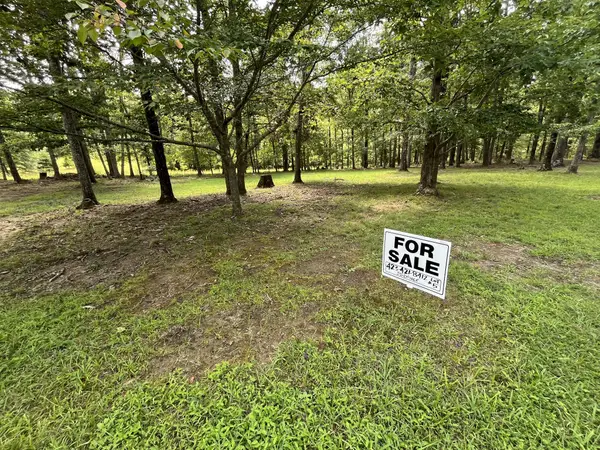 $33,719Active0.54 Acres
$33,719Active0.54 Acres206 Blackberry Farm Rd W, Monteagle, TN 37356
MLS# 2999919Listed by: SMOKE HOUSE REALTY - New
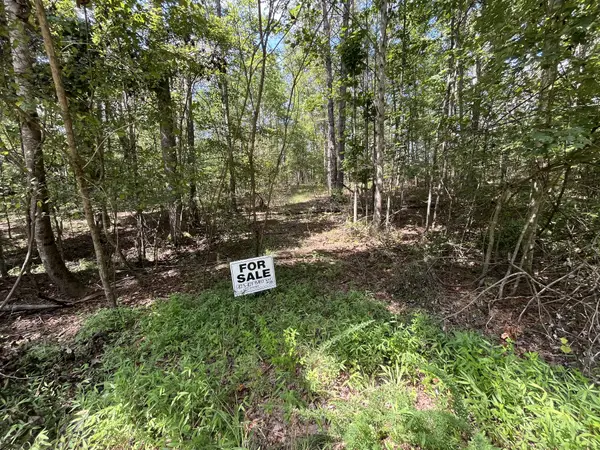 $39,711Active1 Acres
$39,711Active1 Acres201 Blackberry Farm Rd W, Monteagle, TN 37356
MLS# 2999925Listed by: SMOKE HOUSE REALTY - New
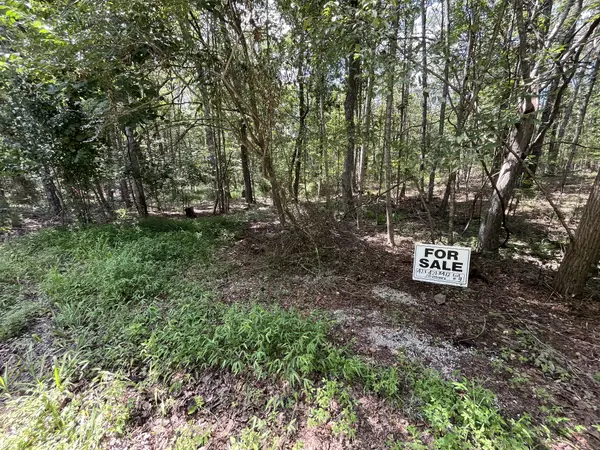 $35,719Active0.65 Acres
$35,719Active0.65 Acres205 Blackberry Farm Rd W, Monteagle, TN 37356
MLS# 2999927Listed by: SMOKE HOUSE REALTY
