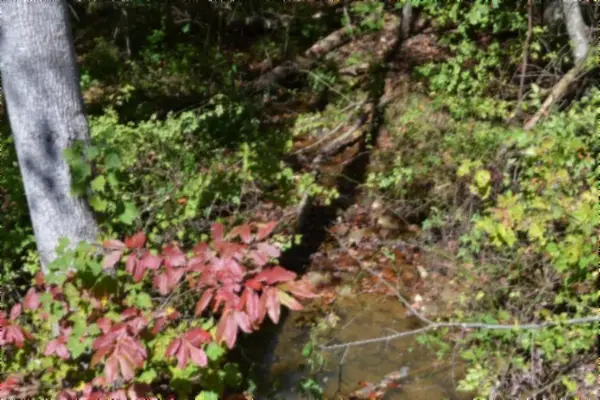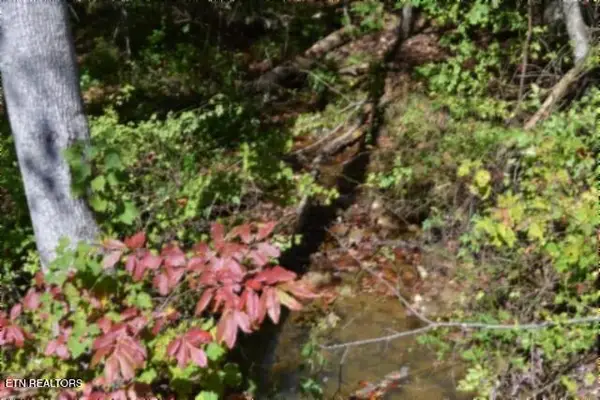1803 Chinkapin Trail, Monterey, TN 38574
Local realty services provided by:Better Homes and Gardens Real Estate Gwin Realty
Listed by:celeste chism
Office:legacy realty
MLS#:236723
Source:TN_UCAR
Price summary
- Price:$539,900
- Price per sq. ft.:$271.44
About this home
Another Wallen Home with an outstanding attention to quality & detail and the feeling you are in a custom home! This craftsman style home design has everything you could ever desire in your dream home. As you enter the house you'll really enjoy the attention to details in all the crown molding and coffered trey ceilings. All the ceilings are finished out at a 10 foot ceiling height with the treys giving you a very spacious feeling. The great room is spacious & bright with a gas log fireplace and is open to the kitchen and dining area for great gatherings. An abundance of top quality cabinetry and granite counter tops surround you including a huge island with a Bosch dishwasher. The walk-in butlers pantry is a delight for the cook in the family. The formal dining area in spacious & overlooks the private yard as well as the relaxing sun room with all windows & the covered back porch. As you enter the master suite you'll want to note all the great features including the trey
Contact an agent
Home facts
- Year built:2025
- Listing ID #:236723
- Added:131 day(s) ago
- Updated:October 01, 2025 at 02:15 PM
Rooms and interior
- Bedrooms:3
- Total bathrooms:2
- Full bathrooms:2
- Living area:1,989 sq. ft.
Heating and cooling
- Cooling:Central Air
- Heating:Central, Natural Gas
Structure and exterior
- Roof:Shingle
- Year built:2025
- Building area:1,989 sq. ft.
- Lot area:4 Acres
Utilities
- Water:Public, Utility District
Finances and disclosures
- Price:$539,900
- Price per sq. ft.:$271.44
New listings near 1803 Chinkapin Trail
- New
 $30,000Active4.2 Acres
$30,000Active4.2 Acres0 Arrow Trail, Monterey, TN 38574
MLS# 3006103Listed by: NO 1 QUALITY REALTY - New
 $30,000Active4.2 Acres
$30,000Active4.2 AcresLot 1 Arrow Trail, Monterey, TN 38574
MLS# 1317051Listed by: NO 1 QUALITY REALTY - New
 $350,000Active2 beds 2 baths896 sq. ft.
$350,000Active2 beds 2 baths896 sq. ft.1729 Huckleberry Rd, Monterey, TN 38574
MLS# 1316946Listed by: CRYE-LEIKE BROWN REALTY - New
 $449,000Active3 beds 2 baths1,957 sq. ft.
$449,000Active3 beds 2 baths1,957 sq. ft.2662 Cumberland Lakes Drive, Monterey, TN 38574
MLS# 1316927Listed by: CENTURY 21 REALTY GROUP, LLC - New
 $250,000Active3 beds 2 baths1,216 sq. ft.
$250,000Active3 beds 2 baths1,216 sq. ft.1180 Lake Hill Rd, Monterey, TN 38574
MLS# 1316702Listed by: THE REALTY FIRM - New
 $89,900Active6.9 Acres
$89,900Active6.9 Acres0 White Oak Rd, Monterey, TN 38574
MLS# 3001699Listed by: CUMBERLAND COVE REAL ESTATE INC - New
 $89,900Active6.9 Acres
$89,900Active6.9 AcresWhite Oak Rd, Monterey, TN 38574
MLS# 1316500Listed by: CUMBERLAND COVE REAL ESTATE - New
 $12,000Active1.01 Acres
$12,000Active1.01 Acres7 Mountain Ash Drive, Monterey, TN 38574
MLS# 3001180Listed by: HIGHLANDS ELITE REAL ESTATE - New
 $659,000Active2 beds 3 baths2,287 sq. ft.
$659,000Active2 beds 3 baths2,287 sq. ft.309 Anne Rd, Monterey, TN 38574
MLS# 1316114Listed by: MOUNTAINEER REALTY LLC  $840,000Active3 beds 3 baths2,374 sq. ft.
$840,000Active3 beds 3 baths2,374 sq. ft.1015 Eastridge Pass, Monterey, TN 38574
MLS# 1315664Listed by: CRYE-LEIKE BROWN REALTY
