309 Cleveland Ave W, Monterey, TN 38574
Local realty services provided by:Better Homes and Gardens Real Estate Heritage Group
309 Cleveland Ave W,Monterey, TN 38574
$1,100,000
- 6 Beds
- 5 Baths
- 5,278 sq. ft.
- Single family
- Pending
Listed by: devon cherryholmes
Office: the real estate collective
MLS#:2965568
Source:NASHVILLE
Price summary
- Price:$1,100,000
- Price per sq. ft.:$208.41
About this home
Nestled on a private corner lot, this breathtaking historic home blends timeless elegance with modern luxury. A gorgeous formal dining room and gourmet kitchen set the stage for elegant dinner parties, while the spacious living room offers a cozy yet refined atmosphere. Each bedroom offers its own luxurious retreat, while the primary suite is a true sanctuary with a spa-like touch. Upstairs the theater den, guest suite, and gym/flex spaces provide endless possibilities for relaxation or productivity. The fenced in backyard is an entertainer’s dream, complete with a spacious deck/patio for outdoor living. Above the detached garage, a charming 2-bedroom, 1-bath guest apartment adds an additional 906sf of living space. This home isn’t just a residence—it’s a statement of luxury, comfort, and architectural brilliance. Experience the perfect blend of historic charm and modern luxury in this truly exceptional home. Buyer to verify all info.
Main house was restored and rebuilt in 2023. Detached garage and apartment built in 2023. Houses combined: 6BR, 4.5BA, 5278sf total. Main house: 4372sf, 4BR, 3.5BA -- Guest Apt: 906sf, 2BR, 1BA.
Contact an agent
Home facts
- Year built:1928
- Listing ID #:2965568
- Added:325 day(s) ago
- Updated:December 30, 2025 at 08:52 AM
Rooms and interior
- Bedrooms:6
- Total bathrooms:5
- Full bathrooms:4
- Half bathrooms:1
- Living area:5,278 sq. ft.
Heating and cooling
- Cooling:Ceiling Fan(s), Central Air
- Heating:Central
Structure and exterior
- Roof:Shingle
- Year built:1928
- Building area:5,278 sq. ft.
- Lot area:0.73 Acres
Schools
- High school:Monterey High School
- Middle school:Monterey High School
- Elementary school:Burks Elementary
Utilities
- Water:Public, Water Available
- Sewer:Public Sewer
Finances and disclosures
- Price:$1,100,000
- Price per sq. ft.:$208.41
- Tax amount:$2,000
New listings near 309 Cleveland Ave W
- New
 $59,900Active4.1 Acres
$59,900Active4.1 Acres0 Crest Rd, Monterey, TN 38574
MLS# 3069137Listed by: CUMBERLAND COVE REAL ESTATE INC  $39,900Pending2.9 Acres
$39,900Pending2.9 Acres0 E Cove Rd, Monterey, TN 38574
MLS# 2928153Listed by: CUMBERLAND COVE REAL ESTATE INC- New
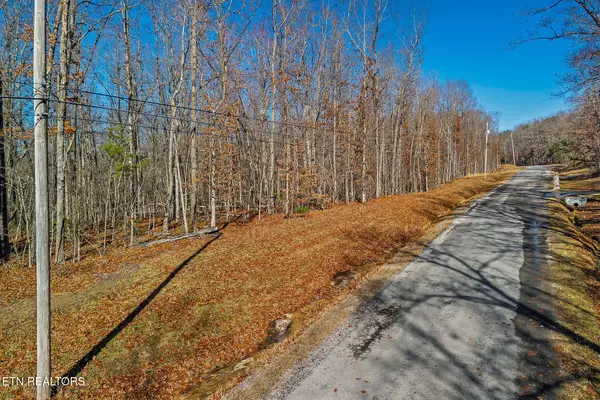 $67,700Active4 Acres
$67,700Active4 Acres4 Acres E Overlook Rd, Monterey, TN 38574
MLS# 1324849Listed by: AMERICAN WAY REAL ESTATE CO. - New
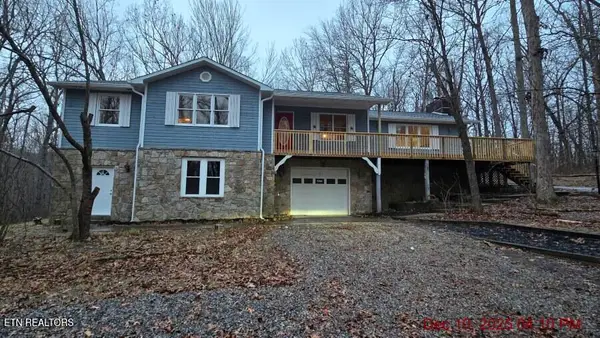 $529,900Active3 beds 3 baths4,028 sq. ft.
$529,900Active3 beds 3 baths4,028 sq. ft.416 Walker Hollow Drive, Monterey, TN 38574
MLS# 1324826Listed by: PACE PROBITY ASSET MANAGEMENT - New
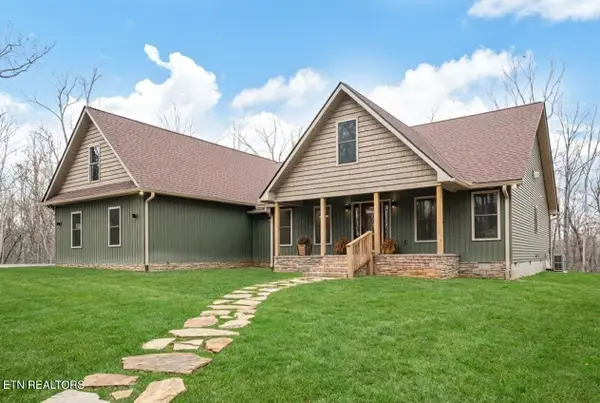 $585,000Active3 beds 4 baths2,595 sq. ft.
$585,000Active3 beds 4 baths2,595 sq. ft.611 Dripping Springs Rd, Monterey, TN 38574
MLS# 1324796Listed by: CUMBERLAND MOUNTAIN REALTY - New
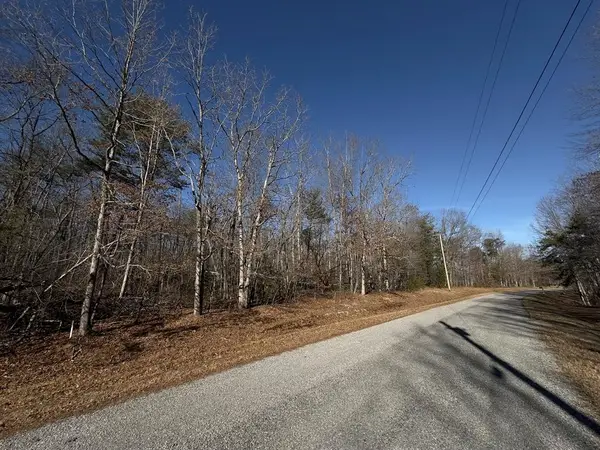 $29,999Active2 Acres
$29,999Active2 Acres0 Anne Rd, Monterey, TN 38574
MLS# 3067655Listed by: THE REAL ESTATE COLLECTIVE - New
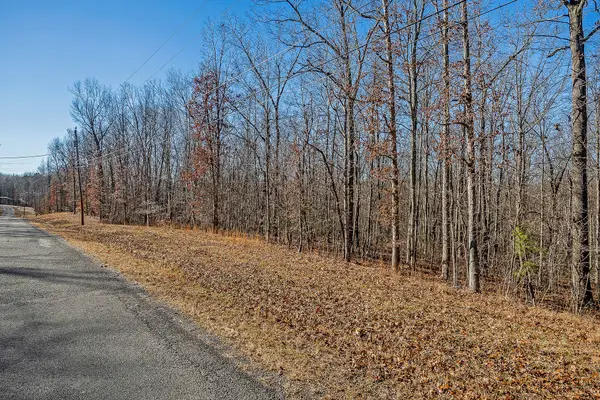 $67,700Active4 Acres
$67,700Active4 Acres0 Overlook Rd E, Monterey, TN 38574
MLS# 3067659Listed by: AMERICAN WAY REAL ESTATE - New
 $67,700Active4 Acres
$67,700Active4 AcresLot 14 E Overlook Rd, MONTEREY, TN 38574
MLS# 241185Listed by: AMERICAN WAY REAL ESTATE - New
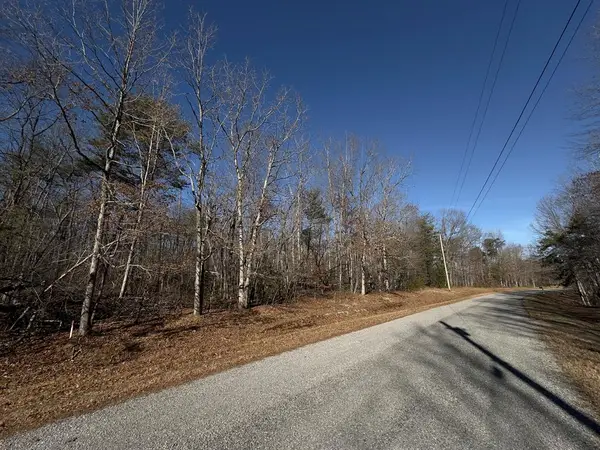 $29,999Active2 Acres
$29,999Active2 AcresLot 8 Anne Rd, MONTEREY, TN 38574
MLS# 241181Listed by: THE REAL ESTATE COLLECTIVE 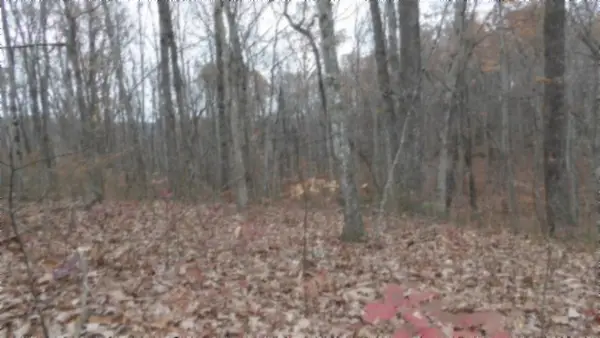 $69,900Active5 Acres
$69,900Active5 Acres0 Cumberland Cove Rd, Monterey, TN 38574
MLS# 3066539Listed by: NO 1 QUALITY REALTY
