1442 Darbee Drive, Morristown, TN 37814
Local realty services provided by:Better Homes and Gardens Real Estate Jackson Realty
1442 Darbee Drive,Morristown, TN 37814
$1,850,000
- 4 Beds
- 8 Baths
- 10,237 sq. ft.
- Single family
- Active
Listed by: laura dickerson
Office: keller williams properties
MLS#:1306452
Source:TN_KAAR
Price summary
- Price:$1,850,000
- Price per sq. ft.:$180.72
- Monthly HOA dues:$8.33
About this home
If walls could talk... This remarkable property has hosted an impressive roster of politicians and celebrities over the years. Located in the prestigious and historic Lyn Mar Hills, this one-of-a-kind 4-bedroom estate is packed with luxury and character. The main level showcases a chef's dream kitchen—truly a culinary masterpiece. Custom walnut cabinetry lines the perimeter, while two expansive center islands provide ample space for meal prep and casual dining. Enjoy both a six-burner gas cooktop and a separate electric range, paired with double built-in Sub-Zeros, multiple dishwashers, double ovens, and a kitchen sink perfectly positioned to take in the views. No detail has been overlooked. The main floor also includes a formal living room, a cozy den with a wood-burning fireplace, casual and formal dining areas (with a wet bar), two bedrooms, and a beautifully renovated primary suite. The primary bathroom feels like a private spa, featuring double vanities, a walk-in shower, steam room, soaking tub, and a dream-worthy walk-in closet. The primary bedroom boasts vaulted ceilings and its own fireplace flanked by custom built-ins. Descending to the lower level, you're greeted by a show-stopping curved staircase framed by a wall of windows, offering a breathtaking view of the gardens. This level is designed for entertaining and relaxation, with a game table area, secondary den with fireplace, billiards area, and a full wet bar with built-in kitchenette. A full exercise room and spa-like bathroom provide a space to recharge, while bedroom #4, a dedicated media room with surround sound, a sauna and a private office complete the lower level. Step outside to your personal paradise: a masonry terrace overlooks meticulously landscaped grounds, a waterfall feature, gazebo, in-ground pool, and pool house with bathroom and covered entertaining space—complete with another wet bar, perfect for hosting unforgettable gatherings. Sunset views from this area are truly unmatched. Storage is abundant, with a two-car garage off the mudroom and a lower-level storage area ideal for gardening tools and seasonal décor. This property is truly one-of-a-kind—exactly as the original builder envisioned. Don't miss this rare opportunity to own a home that's as rich in story as it is in luxury.
Contact an agent
Home facts
- Year built:1969
- Listing ID #:1306452
- Added:243 day(s) ago
- Updated:February 18, 2026 at 03:25 PM
Rooms and interior
- Bedrooms:4
- Total bathrooms:8
- Full bathrooms:7
- Half bathrooms:1
- Rooms Total:16
- Flooring:Carpet, Hardwood, Marble, Tile
- Basement:Yes
- Basement Description:Partially Finished, Walkout
- Living area:10,237 sq. ft.
Heating and cooling
- Cooling:Central Cooling
- Heating:Central, Electric, Heat Pump
Structure and exterior
- Year built:1969
- Building area:10,237 sq. ft.
- Lot area:0.86 Acres
- Architectural Style:Traditional
- Construction Materials:Brick
Utilities
- Sewer:Public Sewer
Finances and disclosures
- Price:$1,850,000
- Price per sq. ft.:$180.72
New listings near 1442 Darbee Drive
- New
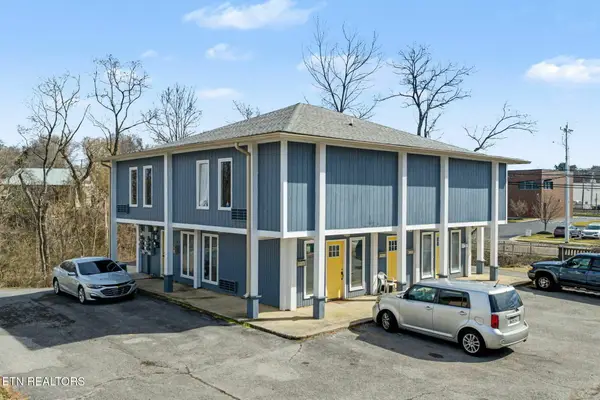 $795,000Active-- beds -- baths4,500 sq. ft.
$795,000Active-- beds -- baths4,500 sq. ft.106 King Ave, Morristown, TN 37814
MLS# 1330487Listed by: PWA PROPERTIES - New
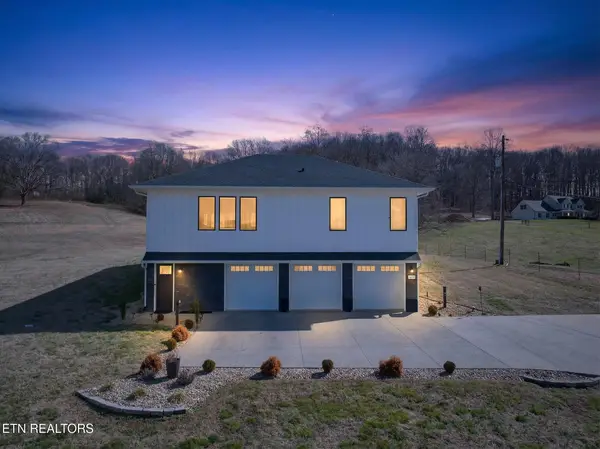 $575,000Active2 beds 3 baths2,076 sq. ft.
$575,000Active2 beds 3 baths2,076 sq. ft.6161 Hiawatha Rd, Morristown, TN 37814
MLS# 1330448Listed by: COUNTRY LIVING REALTY - Coming Soon
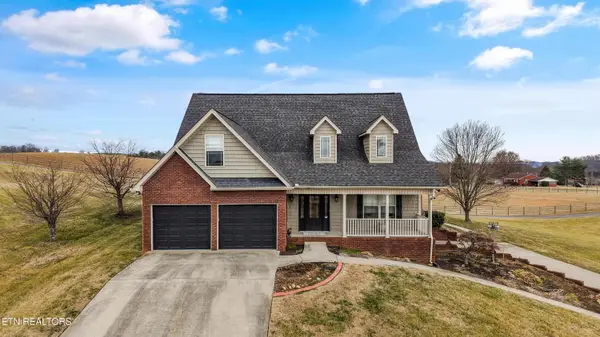 $860,000Coming Soon4 beds 4 baths
$860,000Coming Soon4 beds 4 baths1484 Windfield Drive, Morristown, TN 37813
MLS# 1330210Listed by: KELLER WILLIAMS WEST KNOXVILLE 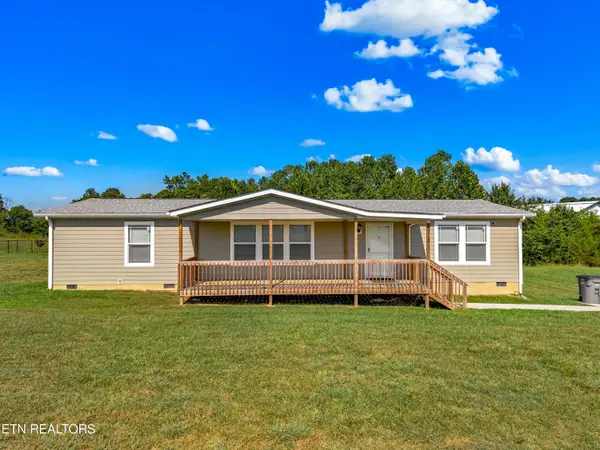 $274,900Pending3 beds 2 baths1,456 sq. ft.
$274,900Pending3 beds 2 baths1,456 sq. ft.1516 River Path, Morristown, TN 37813
MLS# 1330214Listed by: FAMILY TREE REALTY - TN- New
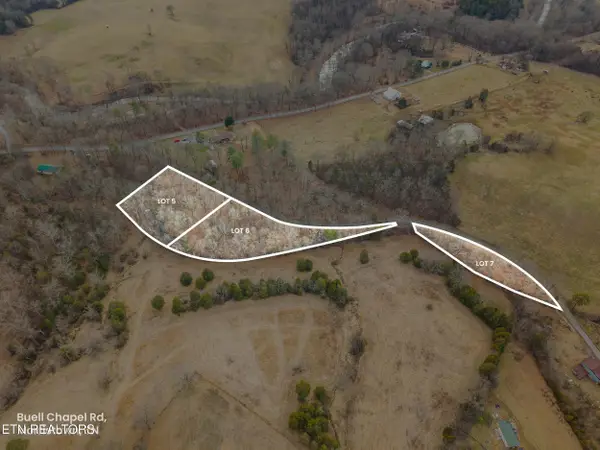 $79,000Active2.38 Acres
$79,000Active2.38 AcresBuell Chapel Rd, Morristown, TN 37813
MLS# 1329981Listed by: REALTY EXECUTIVES ASSOCIATES - New
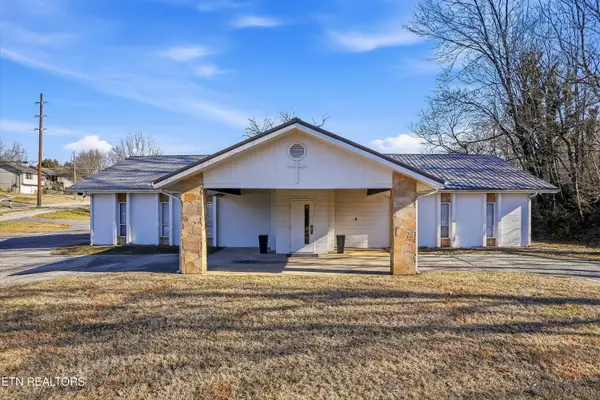 $230,000Active-- beds -- baths2,301 sq. ft.
$230,000Active-- beds -- baths2,301 sq. ft.1910 Cherokee Drive, Morristown, TN 37814
MLS# 1329967Listed by: REALTY EXECUTIVES-NIKITIA THOMPSON REALTY - New
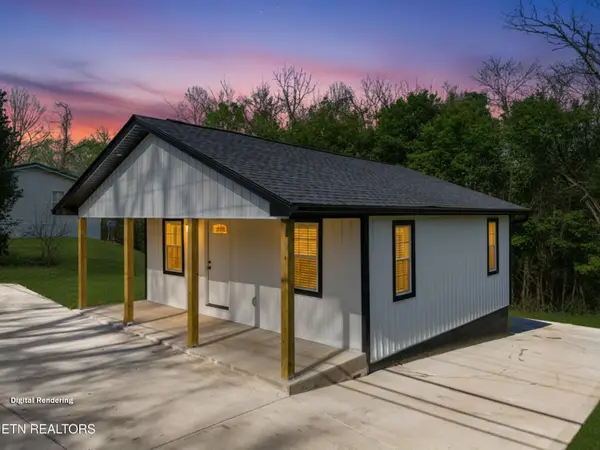 $225,000Active2 beds 1 baths840 sq. ft.
$225,000Active2 beds 1 baths840 sq. ft.1100 Valley Home Rd, Morristown, TN 37813
MLS# 1329793Listed by: REMAX REAL ESTATE TEN 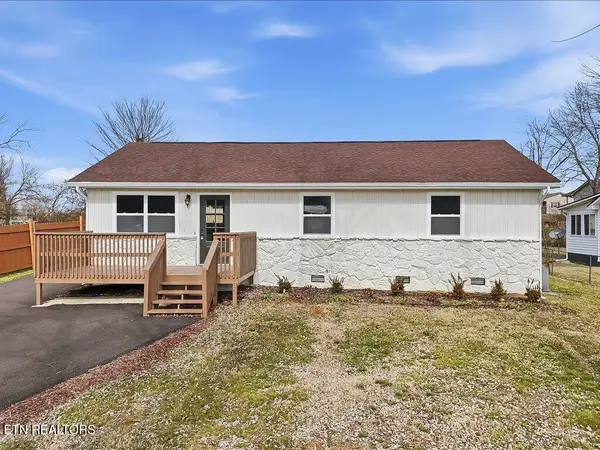 $250,000Pending3 beds 2 baths1,092 sq. ft.
$250,000Pending3 beds 2 baths1,092 sq. ft.1205 Ledford Ave, Morristown, TN 37813
MLS# 1329654Listed by: REMAX REAL ESTATE TEN- New
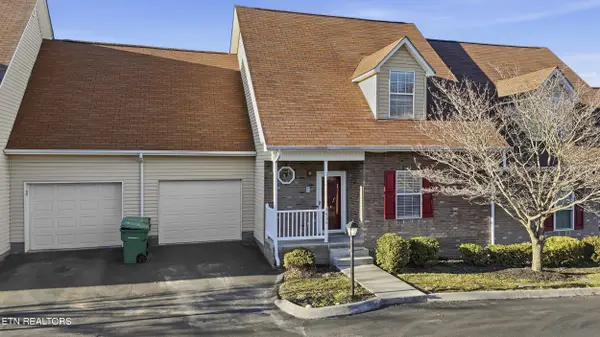 $275,000Active3 beds 2 baths1,968 sq. ft.
$275,000Active3 beds 2 baths1,968 sq. ft.3434 Hamilton Place Drive, Morristown, TN 37814
MLS# 1329571Listed by: CRYE-LEIKE PREMIER REAL ESTATE 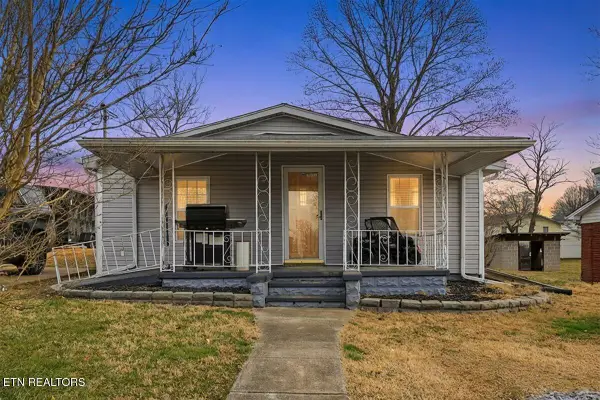 $170,000Active2 beds 1 baths1,040 sq. ft.
$170,000Active2 beds 1 baths1,040 sq. ft.815 Cave St, Morristown, TN 37813
MLS# 1329457Listed by: KES REALTY

