276 Lochmere Drive, Morristown, TN 37814
Local realty services provided by:Better Homes and Gardens Real Estate Gwin Realty
276 Lochmere Drive,Morristown, TN 37814
$565,000
- 4 Beds
- 4 Baths
- 3,134 sq. ft.
- Single family
- Active
Listed by: melanie sunshine darlin-gatlin, kimberly hazel
Office: realty works, llc.
MLS#:1307266
Source:TN_KAAR
Price summary
- Price:$565,000
- Price per sq. ft.:$180.28
- Monthly HOA dues:$42
About this home
Stunning 4BR/4BA home in Lochmere! Built in 2022 with 3,134 sq ft of luxury living. Features include an open floor plan, chef's kitchen with island, great room with fireplace, and main-level primary suite with spa bath. Lower level offers guest suite with kitchenette. Enjoy screened porch, deck, 24×36 garage, safe room, security system, and Lochmere amenities pool, trails, tennis courts, and a lake! Call today to check out all that this house and Lochmere has to offer.
Contact an agent
Home facts
- Year built:2022
- Listing ID #:1307266
- Added:222 day(s) ago
- Updated:February 10, 2026 at 07:35 PM
Rooms and interior
- Bedrooms:4
- Total bathrooms:4
- Full bathrooms:3
- Half bathrooms:1
- Living area:3,134 sq. ft.
Heating and cooling
- Cooling:Central Cooling
- Heating:Central, Electric, Heat Pump
Structure and exterior
- Year built:2022
- Building area:3,134 sq. ft.
- Lot area:0.18 Acres
Utilities
- Sewer:Public Sewer
Finances and disclosures
- Price:$565,000
- Price per sq. ft.:$180.28
New listings near 276 Lochmere Drive
- New
 $100,000Active3.4 Acres
$100,000Active3.4 Acres2636 Shields Ferry Rd, Morristown, TN 37814
MLS# 1329112Listed by: THE FERGUSON COMPANY - New
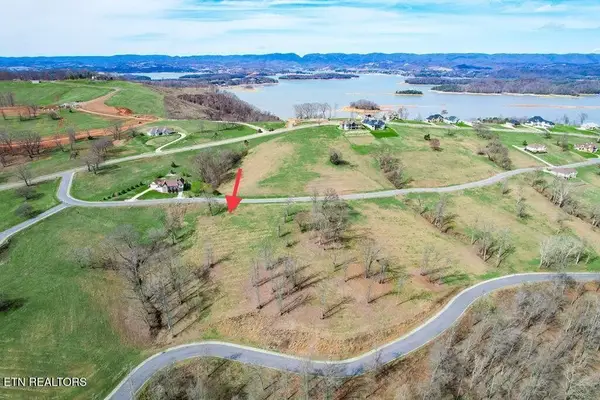 $99,900Active1.32 Acres
$99,900Active1.32 Acres2414 Starboard Crest Rd, Morristown, TN 37814
MLS# 3128129Listed by: THE REAL ESTATE DEPOT - New
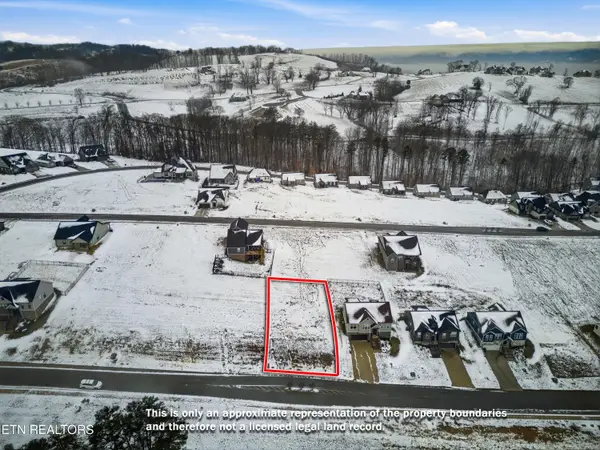 $49,900Active0.18 Acres
$49,900Active0.18 AcresBridgewater Blvd, Morristown, TN 37814
MLS# 1329038Listed by: SPRING MOUNTAIN REALTY, PLLC - New
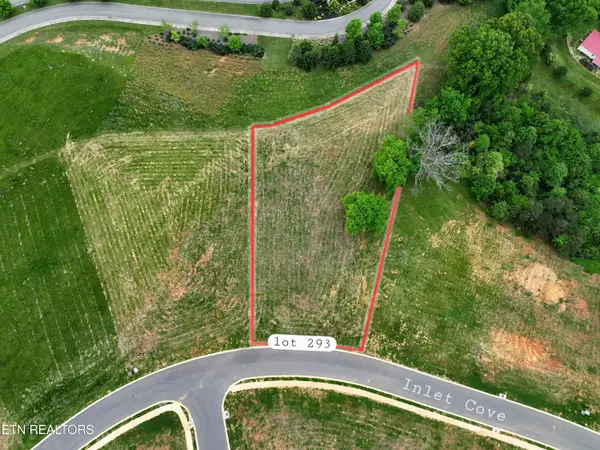 $70,000Active0.81 Acres
$70,000Active0.81 Acres293 Inlet, Morristown, TN 37814
MLS# 1329042Listed by: TENNESSEE TUESDEE REAL ESTATE, LLC - New
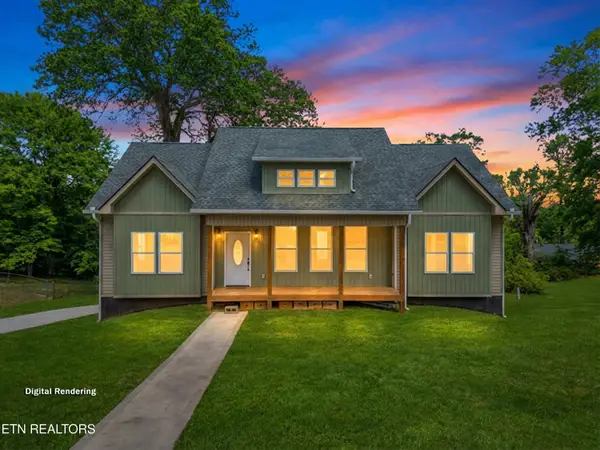 $364,999Active3 beds 2 baths1,520 sq. ft.
$364,999Active3 beds 2 baths1,520 sq. ft.869 N Outer Drive, Morristown, TN 37814
MLS# 1328970Listed by: REMAX REAL ESTATE TEN - New
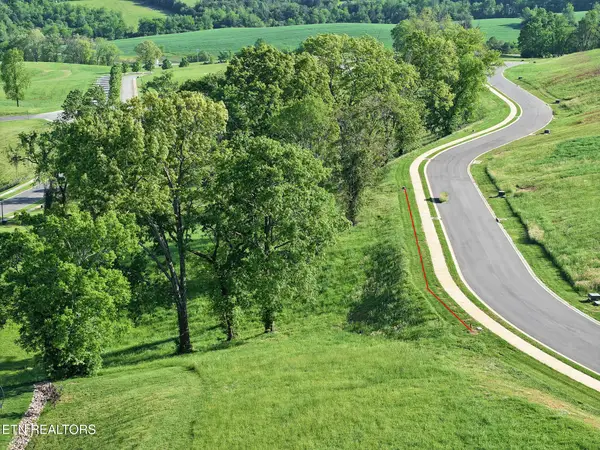 $54,000Active0.55 Acres
$54,000Active0.55 AcresWaterview Way, Morristown, TN 37814
MLS# 1328922Listed by: TENNESSEE TUESDEE REAL ESTATE, LLC - New
 $79,900Active0.73 Acres
$79,900Active0.73 Acres2450 Starboard Crest Way, Morristown, TN 37814
MLS# 3122306Listed by: THE REAL ESTATE DEPOT - New
 $79,900Active0.79 Acres
$79,900Active0.79 Acres2105 Edgewater Sound, Morristown, TN 37814
MLS# 3122311Listed by: THE REAL ESTATE DEPOT - New
 $99,900Active0.92 Acres
$99,900Active0.92 Acres2078 Edgewater Sound, Morristown, TN 37814
MLS# 3122314Listed by: THE REAL ESTATE DEPOT 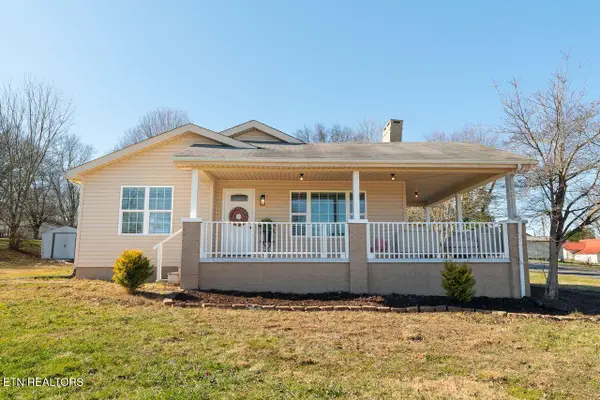 $250,000Pending3 beds 1 baths1,290 sq. ft.
$250,000Pending3 beds 1 baths1,290 sq. ft.404 Locust St, Morristown, TN 37813
MLS# 1328442Listed by: REALTY EXECUTIVE ASSOCIATES DOWNTOWN

