407 Cummings Court, Morristown, TN 37814
Local realty services provided by:Better Homes and Gardens Real Estate Jackson Realty
407 Cummings Court,Morristown, TN 37814
$799,900
- 4 Beds
- 4 Baths
- 2,928 sq. ft.
- Single family
- Active
Listed by: jonathan minerick
Office: homecoin.com
MLS#:1316885
Source:TN_KAAR
Price summary
- Price:$799,900
- Price per sq. ft.:$273.19
- Monthly HOA dues:$16.67
About this home
407 Cummings Ct, Morristown, TN 37814 New construction Emory Plan in Hampton West, Morristown's premier West-end community. This 2,928 sq ft, one-story home features 4 bedrooms, 3.5 baths, and a room (potential 5th bedroom) in an open split bedroom plan. The 4th bedroom, with a closet and double foyer entrance, serves as a study or home office. Highlights include a 3-car garage, brick/stone and LP Smartside exterior, energy-efficient Anderson windows, and covered porches with stamped concrete. The interior offers 10' ceilings, 8' doors, extensive hardwood floors, porcelain tile, marble countertops, and upgraded plumbing and light fixtures. The great room features a linear gas fireplace with stone surround and built-in shelves. The chef's kitchen includes a large island with marble waterfall countertop, double ovens, induction cooktop, and walk-in pantry. The primary suite has a tray ceiling, freestanding tub, walk-in tile shower, custom closet, and connected laundry. Additional amenities: mudroom with drop zone off the garage, hardwood stairs to a room with walk-in closet and attic storage, and energy-efficient construction, HVAC, and appliances. Hampton West offers a landscaped entrance and pond with bridge and fountain.
Contact an agent
Home facts
- Year built:2025
- Listing ID #:1316885
- Added:136 day(s) ago
- Updated:February 11, 2026 at 03:25 PM
Rooms and interior
- Bedrooms:4
- Total bathrooms:4
- Full bathrooms:3
- Half bathrooms:1
- Living area:2,928 sq. ft.
Heating and cooling
- Cooling:Central Cooling
- Heating:Central, Electric, Heat Pump, Propane
Structure and exterior
- Year built:2025
- Building area:2,928 sq. ft.
- Lot area:0.39 Acres
Utilities
- Sewer:Public Sewer
Finances and disclosures
- Price:$799,900
- Price per sq. ft.:$273.19
New listings near 407 Cummings Court
- New
 $100,000Active3.4 Acres
$100,000Active3.4 Acres2636 Shields Ferry Rd, Morristown, TN 37814
MLS# 1329112Listed by: THE FERGUSON COMPANY - New
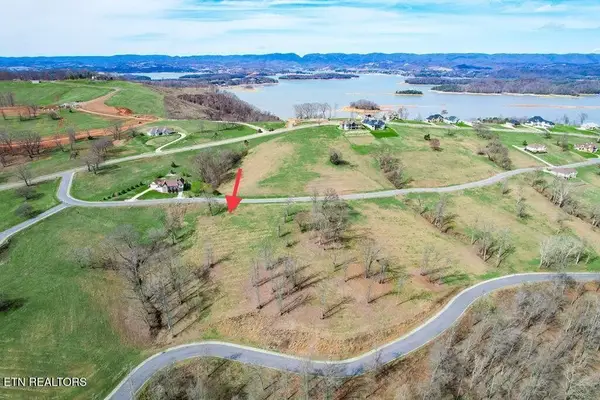 $99,900Active1.32 Acres
$99,900Active1.32 Acres2414 Starboard Crest Rd, Morristown, TN 37814
MLS# 3128129Listed by: THE REAL ESTATE DEPOT - New
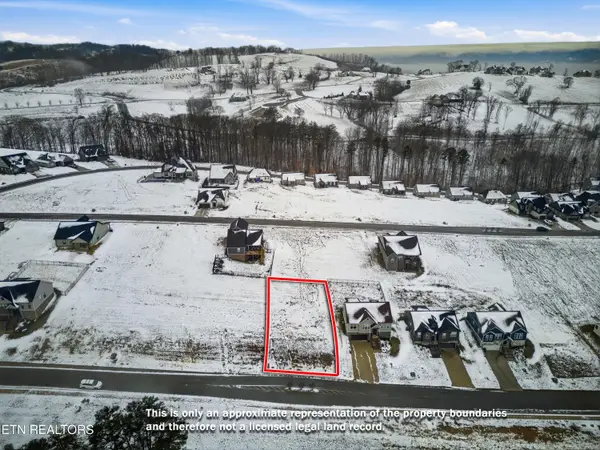 $49,900Active0.18 Acres
$49,900Active0.18 AcresBridgewater Blvd, Morristown, TN 37814
MLS# 1329038Listed by: SPRING MOUNTAIN REALTY, PLLC - New
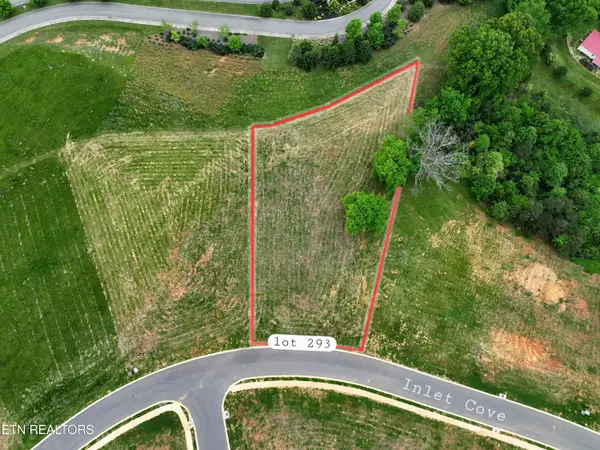 $70,000Active0.81 Acres
$70,000Active0.81 Acres293 Inlet, Morristown, TN 37814
MLS# 1329042Listed by: TENNESSEE TUESDEE REAL ESTATE, LLC - New
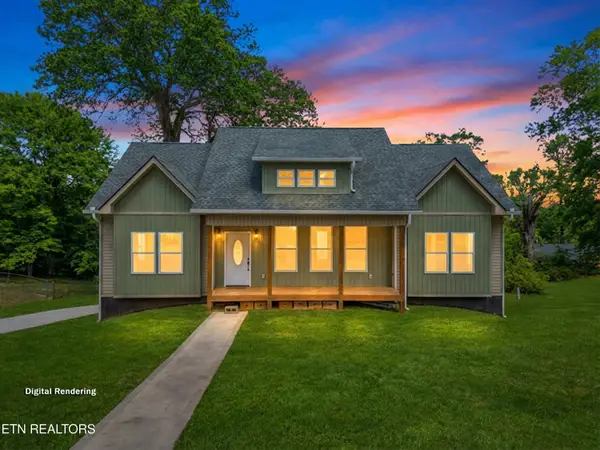 $364,999Active3 beds 2 baths1,520 sq. ft.
$364,999Active3 beds 2 baths1,520 sq. ft.869 N Outer Drive, Morristown, TN 37814
MLS# 1328970Listed by: REMAX REAL ESTATE TEN - New
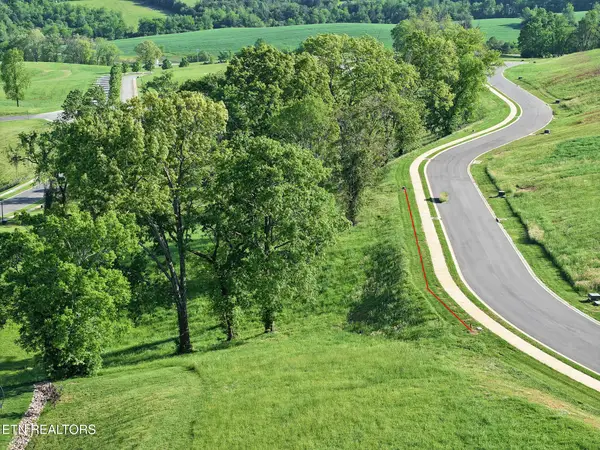 $54,000Active0.55 Acres
$54,000Active0.55 AcresWaterview Way, Morristown, TN 37814
MLS# 1328922Listed by: TENNESSEE TUESDEE REAL ESTATE, LLC - New
 $79,900Active0.73 Acres
$79,900Active0.73 Acres2450 Starboard Crest Way, Morristown, TN 37814
MLS# 3122306Listed by: THE REAL ESTATE DEPOT - New
 $79,900Active0.79 Acres
$79,900Active0.79 Acres2105 Edgewater Sound, Morristown, TN 37814
MLS# 3122311Listed by: THE REAL ESTATE DEPOT - New
 $99,900Active0.92 Acres
$99,900Active0.92 Acres2078 Edgewater Sound, Morristown, TN 37814
MLS# 3122314Listed by: THE REAL ESTATE DEPOT 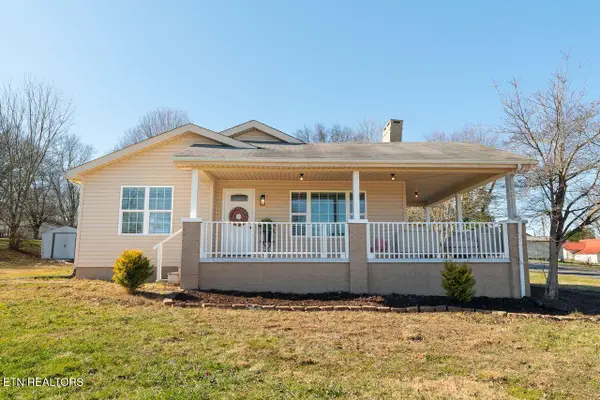 $250,000Pending3 beds 1 baths1,290 sq. ft.
$250,000Pending3 beds 1 baths1,290 sq. ft.404 Locust St, Morristown, TN 37813
MLS# 1328442Listed by: REALTY EXECUTIVE ASSOCIATES DOWNTOWN

