420 Noes Chapel Rd, Morristown, TN 37814
Local realty services provided by:Better Homes and Gardens Real Estate Gwin Realty
420 Noes Chapel Rd,Morristown, TN 37814
$423,900
- 3 Beds
- 2 Baths
- 1,367 sq. ft.
- Single family
- Active
Listed by: lisa brown
Office: crye-leike premier real estate
MLS#:1299056
Source:TN_KAAR
Price summary
- Price:$423,900
- Price per sq. ft.:$310.1
About this home
New Construction in Village Greene - Custom Quality .
This listing has a .05 lenders credit to help with buyers closing cost when using Tyler Brock with Mortgage Investors Group.
You Can See and Feel Welcome to your brand-new dream home located within the highly sought-after Village Greene development! This new construction 3-bedroom, 2-bath home offers luxury one-level living with an open-concept layout and a desirable split-bedroom floor plan—perfect for today's modern lifestyle. From the moment you arrive, the contemporary design stands out with board and batten siding, stone accents, steel panel detailing, and a beautiful timber package framing the front entry. Built with quality in mind, this home features Pella windows and doors, offering exceptional energy efficiency and timeless style. Constructed on a durable slab foundation, the builder has thoughtfully installed PVC conduit throughout the home and to the main water supply, ensuring that any future repairs or upgrades can be handled easily—without disturbing the slab or flooring. The home's exterior will be completed with lush sod and an irrigation system covering the front and side yards, allowing you to enjoy a beautiful, low-maintenance landscape from day one. Every home in Village Greene comes standard with a 1-year builder's warranty, and this home also includes an additional 1-year home warranty provided by the listing agent—giving you double the peace of mind. These homes are far from your typical spec builds—offering custom craftsmanship, thoughtful design, and attention to detail you simply have to see in person. Don't miss out—call today to schedule your private showing and experience the difference for yourself!
Contact an agent
Home facts
- Year built:2025
- Listing ID #:1299056
- Added:254 day(s) ago
- Updated:December 19, 2025 at 03:44 PM
Rooms and interior
- Bedrooms:3
- Total bathrooms:2
- Full bathrooms:2
- Living area:1,367 sq. ft.
Heating and cooling
- Cooling:Central Cooling
- Heating:Central, Electric, Heat Pump
Structure and exterior
- Year built:2025
- Building area:1,367 sq. ft.
- Lot area:0.2 Acres
Utilities
- Sewer:Public Sewer
Finances and disclosures
- Price:$423,900
- Price per sq. ft.:$310.1
New listings near 420 Noes Chapel Rd
- New
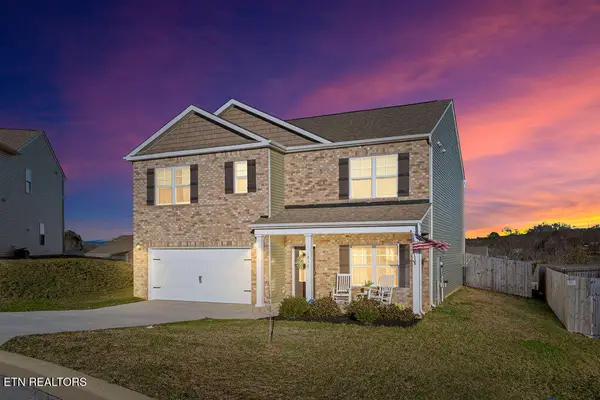 $365,000Active5 beds 3 baths2,613 sq. ft.
$365,000Active5 beds 3 baths2,613 sq. ft.1816 Riverstone Crescent, Morristown, TN 37814
MLS# 1325562Listed by: NIKKI THOMAS REAL ESTATE, LLC - New
 $199,900Active0.26 Acres
$199,900Active0.26 AcresGraystone Shoals, Morristown, TN 37814
MLS# 1325299Listed by: MOUNTAIN HOME REALTY 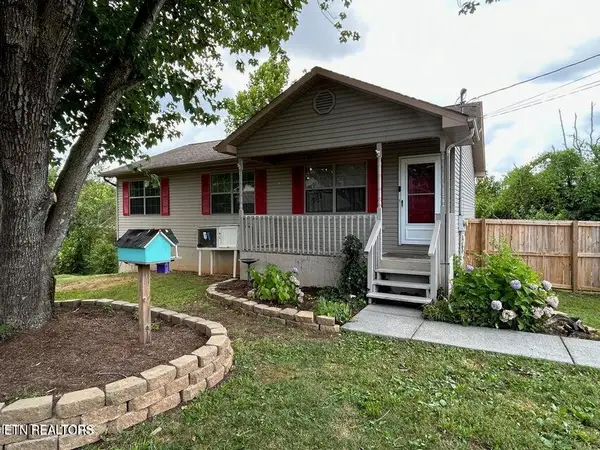 $260,000Active3 beds 2 baths1,050 sq. ft.
$260,000Active3 beds 2 baths1,050 sq. ft.261 Bradford Drive, Morristown, TN 37814
MLS# 1324854Listed by: CREEK COUNTRY REAL ESTATE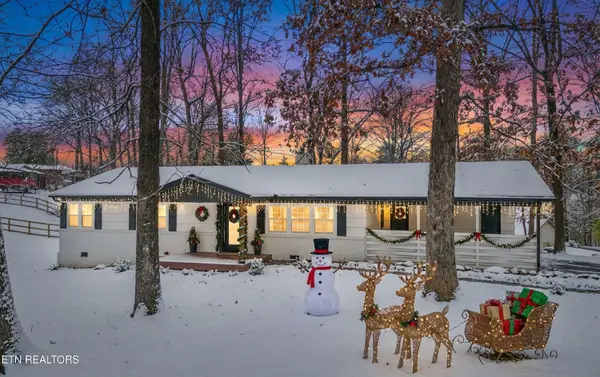 $359,999Active3 beds 2 baths1,425 sq. ft.
$359,999Active3 beds 2 baths1,425 sq. ft.508 Hale Ave, Morristown, TN 37813
MLS# 1324797Listed by: BROYLES REAL ESTATE & AUCTION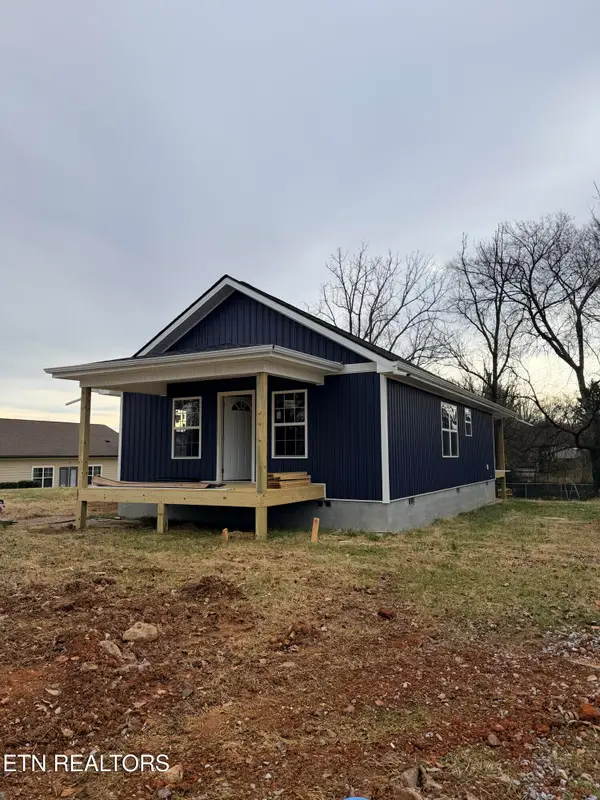 $249,900Active3 beds 1 baths1,000 sq. ft.
$249,900Active3 beds 1 baths1,000 sq. ft.742 Seymour St, Morristown, TN 37813
MLS# 1324395Listed by: WEICHERT REALTORS- TIGER REAL ESTATE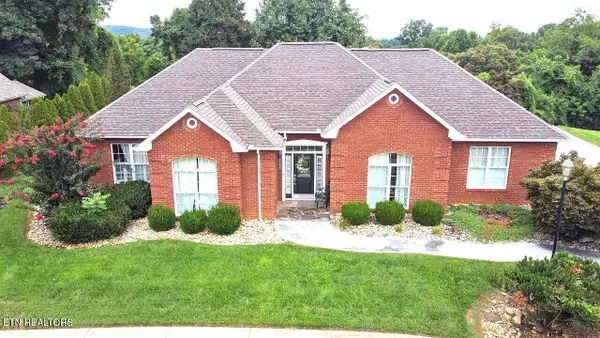 $559,900Active3 beds 3 baths3,146 sq. ft.
$559,900Active3 beds 3 baths3,146 sq. ft.429 Lochmere Drive, Morristown, TN 37814
MLS# 1324366Listed by: WEICHERT REALTORS- TIGER REAL ESTATE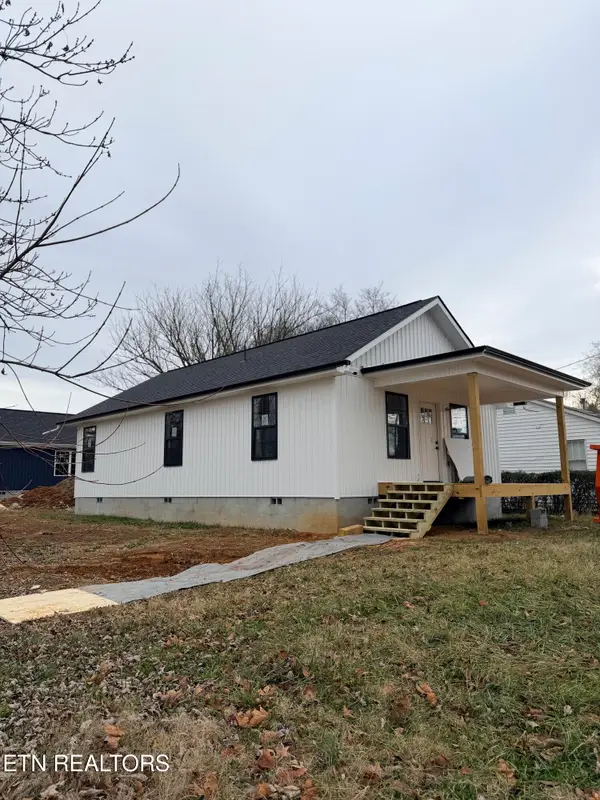 $249,900Active3 beds 1 baths1,000 sq. ft.
$249,900Active3 beds 1 baths1,000 sq. ft.734 Seymour St, Morristown, TN 37813
MLS# 1324390Listed by: WEICHERT REALTORS- TIGER REAL ESTATE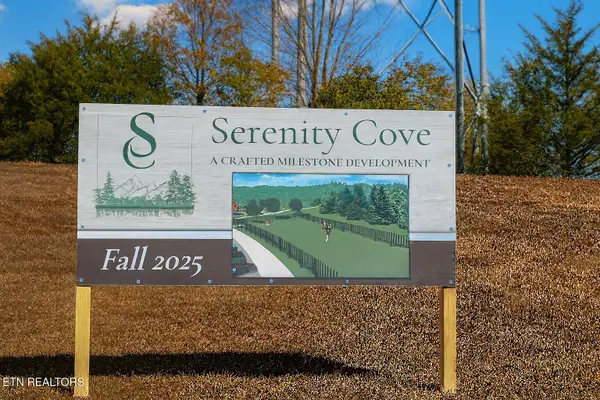 $150,000Active0.28 Acres
$150,000Active0.28 AcresGraystone Shoals, Morristown, TN 37814
MLS# 1324333Listed by: MOUNTAIN HOME REALTY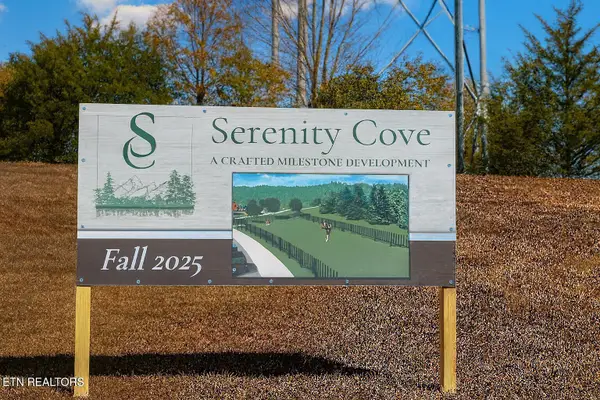 $130,000Active0.26 Acres
$130,000Active0.26 AcresGraystone Shoals, Morristown, TN 37814
MLS# 1324331Listed by: MOUNTAIN HOME REALTY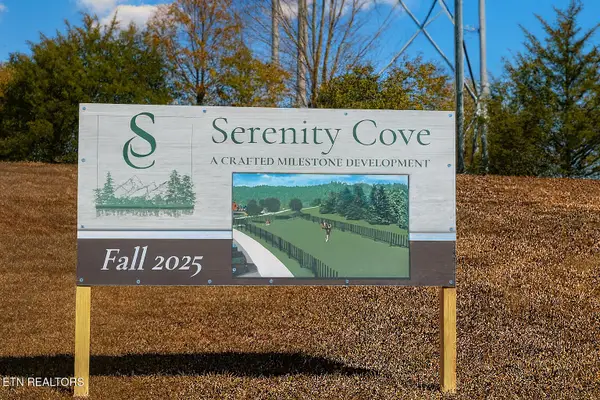 $250,000Active0.54 Acres
$250,000Active0.54 AcresGraystone Shoals, Morristown, TN 37814
MLS# 1324304Listed by: MOUNTAIN HOME REALTY
