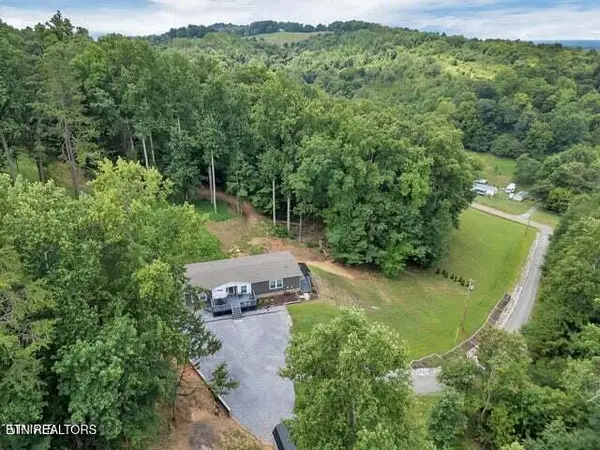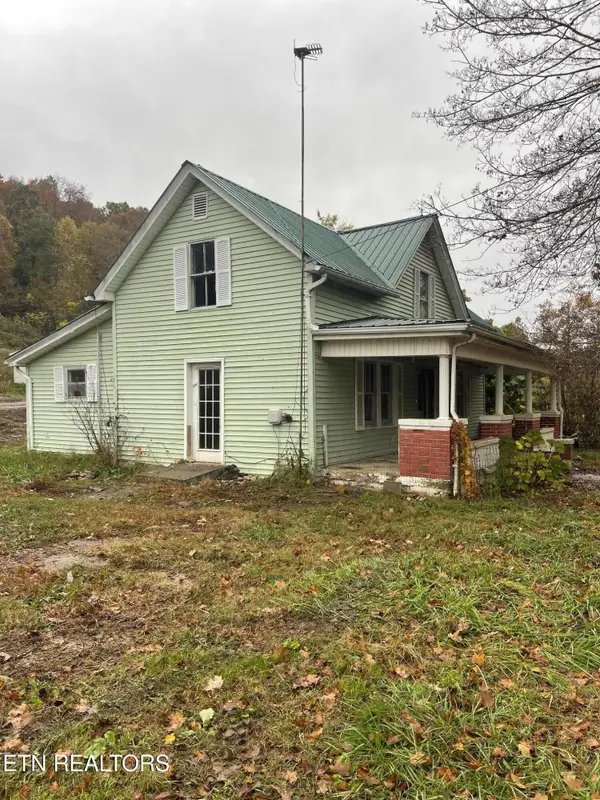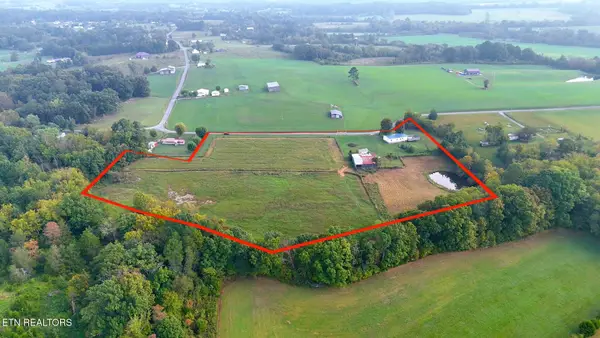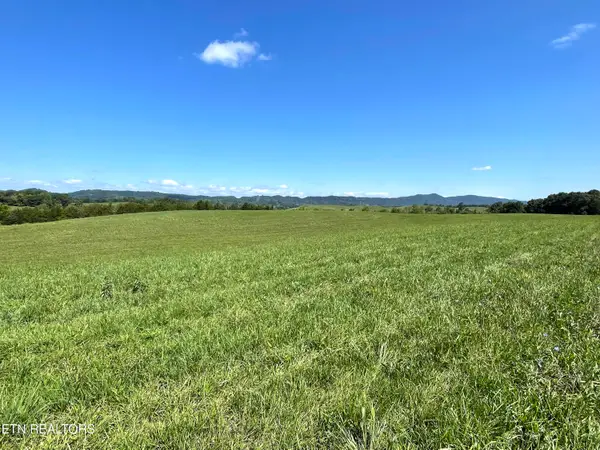245 Pates Hill Rd, Mosheim, TN 37818
Local realty services provided by:Better Homes and Gardens Real Estate Jackson Realty
245 Pates Hill Rd,Mosheim, TN 37818
$874,900
- 3 Beds
- 3 Baths
- 2,232 sq. ft.
- Single family
- Pending
Listed by: brooklynn hamm
Office: the real estate depot, llc.
MLS#:1321470
Source:TN_KAAR
Price summary
- Price:$874,900
- Price per sq. ft.:$391.98
About this home
Only 45 minutes to downtown Knoxville and just 5 minutes from Greeneville City Limits!
Discover unmatched craftsmanship and timeless design in this stunning 3-bedroom, 2.5-bath home with a private office, perfectly set on 8.36 acres of serene countryside. From the moment you step through the beautiful mahogany front door, every inch of this home radiates quality and custom detail.
Inside, soaring 10-foot ceilings, 8-foot interior doors, and expansive upgraded windows fill the open-concept living space with natural light. The living room impresses with shiplap ceilings, custom beams, and a stone fireplace, creating the perfect gathering place. The kitchen is a showstopper, featuring a 10-foot stained wood island, quartz countertops, double ovens, a custom hood vent, floor-to-ceiling cabinetry, and a walk-in pantry with built-ins and floating shelves.
Retreat to the luxurious primary suite where shiplap cathedral ceilings, soaking tub, tiled-to-ceiling shower, and custom closet built-ins elevate daily living to spa-like comfort. The additional full bath mirrors the same attention to detail with full-height tile, double vanities, and marble finishes.
Outdoors, the stamped concrete porches make for an equally beautiful exterior. Sitting on 8.36 private acres, this home offers the perfect blend of luxury, function, and rural charm. Schedule your showing today!
Contact an agent
Home facts
- Year built:2025
- Listing ID #:1321470
- Added:42 day(s) ago
- Updated:December 23, 2025 at 02:05 AM
Rooms and interior
- Bedrooms:3
- Total bathrooms:3
- Full bathrooms:2
- Half bathrooms:1
- Living area:2,232 sq. ft.
Heating and cooling
- Cooling:Central Cooling
- Heating:Central, Electric, Propane
Structure and exterior
- Year built:2025
- Building area:2,232 sq. ft.
- Lot area:8.36 Acres
Schools
- High school:South Greene
- Elementary school:Nolachuckey
Utilities
- Sewer:Septic Tank
Finances and disclosures
- Price:$874,900
- Price per sq. ft.:$391.98
New listings near 245 Pates Hill Rd
 $480,000Active3 beds 2 baths2,332 sq. ft.
$480,000Active3 beds 2 baths2,332 sq. ft.1444 Mount Carmel Rd Rd, Mosheim, TN 37818
MLS# 1322789Listed by: SOUTHBOUND REAL ESTATE, LLC $159,000Active3 beds 1 baths1,582 sq. ft.
$159,000Active3 beds 1 baths1,582 sq. ft.2440 Mount Carmel Rd, Mosheim, TN 37818
MLS# 1320301Listed by: CAPSTONE REALTY GROUP $425,000Active3 beds 2 baths1,620 sq. ft.
$425,000Active3 beds 2 baths1,620 sq. ft.995 Gilbreath Mill Rd, Mosheim, TN 37818
MLS# 1315852Listed by: EXP REALTY, LLC $219,900Active5.13 Acres
$219,900Active5.13 Acres0 W Andrew Johnson Hwy, Mosheim, TN 37818
MLS# 1301169Listed by: GREATER IMPACT REALTY $64,900Active2.39 Acres
$64,900Active2.39 AcresLot 1-2 Pates Hill Rd, Mosheim, TN 37818
MLS# 1293357Listed by: THE REAL ESTATE DEPOT, LLC $3,399,999Active202 Acres
$3,399,999Active202 Acres2205 Flatwoods Rd, Mosheim, TN 37818
MLS# 1273733Listed by: FURROW STRICKLAND REAL ESTATE SERVICES
