103 Dahlgren Dr, Mount Juliet, TN 37122
Local realty services provided by:Better Homes and Gardens Real Estate Heritage Group
103 Dahlgren Dr,Mount Juliet, TN 37122
$849,000
- 3 Beds
- 3 Baths
- 2,803 sq. ft.
- Single family
- Active
Upcoming open houses
- Sun, Sep 2802:00 pm - 04:00 pm
Listed by:jessica huggett
Office:exp realty
MLS#:2989034
Source:NASHVILLE
Price summary
- Price:$849,000
- Price per sq. ft.:$302.89
- Monthly HOA dues:$401
About this home
Lovingly maintained Dunwoody Way in the highly desireable Active Adult community of Del Webb Lake Providence. This 3 bedroom, 3 bath home with sunroom and fireplace features white cabinets in kitchen, 7" baseboards, crown molding, pergola over patio with shade screens, Closets by Design pantry and owners closet custom storage, epoxy flooring in garage, irrigation system, granite in kitchen, grey cabninets in owners bath, separate tub/shower in owners bath, tub/shower combo in guest baths, landcape lighting, 1 yr old hot water heater, HVAC system checked regularly by Estes and Cain. Lovely views of community from front of home with privacy in the back. 24,000 square foot clubhouse with indoor and outdoor pool, state of the art fitness facility and hobby clubs to keep you as busy or not busy as you want to be!!!! Buyer to verify all pertinent info. Buyer to pay 1.2% transfer fee as part of closing costs for HOA transfer/capital contribution dues.
Contact an agent
Home facts
- Year built:2013
- Listing ID #:2989034
- Added:9 day(s) ago
- Updated:September 28, 2025 at 09:53 PM
Rooms and interior
- Bedrooms:3
- Total bathrooms:3
- Full bathrooms:3
- Living area:2,803 sq. ft.
Heating and cooling
- Cooling:Ceiling Fan(s), Central Air, Electric
- Heating:Furnace, Natural Gas
Structure and exterior
- Roof:Shingle
- Year built:2013
- Building area:2,803 sq. ft.
- Lot area:0.27 Acres
Schools
- High school:Wilson Central High School
- Middle school:Gladeville Middle School
- Elementary school:Rutland Elementary
Utilities
- Water:Public, Water Available
- Sewer:Public Sewer
Finances and disclosures
- Price:$849,000
- Price per sq. ft.:$302.89
- Tax amount:$2,739
New listings near 103 Dahlgren Dr
- Open Sun, 2 to 4pmNew
 $697,900Active4 beds 3 baths2,586 sq. ft.
$697,900Active4 beds 3 baths2,586 sq. ft.270 Croft Way, Mount Juliet, TN 37122
MLS# 3001338Listed by: CRYE-LEIKE, INC., REALTORS - New
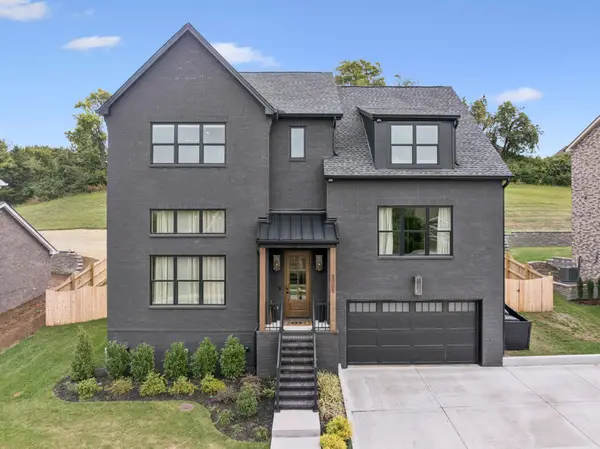 $819,000Active4 beds 4 baths3,070 sq. ft.
$819,000Active4 beds 4 baths3,070 sq. ft.3005 Nichols Vale Ln, Mount Juliet, TN 37122
MLS# 3001603Listed by: ONWARD REAL ESTATE - New
 $499,900Active3 beds 2 baths1,812 sq. ft.
$499,900Active3 beds 2 baths1,812 sq. ft.5080 Citation Dr, Mount Juliet, TN 37122
MLS# 3002962Listed by: COLDWELL BANKER COMMERCIAL LEGACY GROUP - Open Sun, 2 to 4pmNew
 $540,000Active3 beds 3 baths2,005 sq. ft.
$540,000Active3 beds 3 baths2,005 sq. ft.1014 Syler Dr, Mount Juliet, TN 37122
MLS# 3002101Listed by: COMPASS RE - New
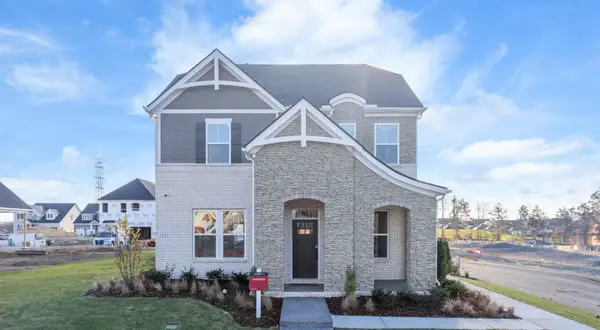 $569,990Active3 beds 3 baths2,200 sq. ft.
$569,990Active3 beds 3 baths2,200 sq. ft.1022 Zane Drive, Mount Juliet, TN 37122
MLS# 3002881Listed by: BEAZER HOMES - New
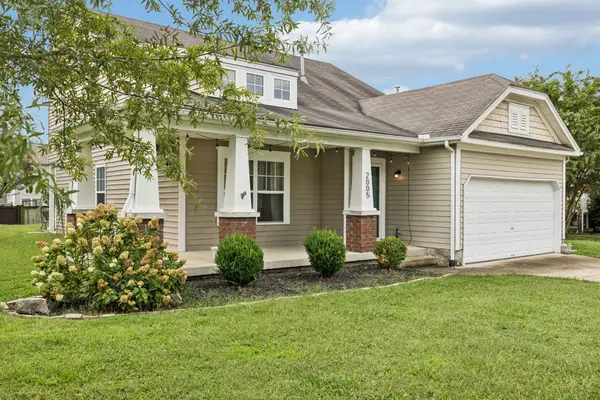 $509,900Active3 beds 3 baths1,931 sq. ft.
$509,900Active3 beds 3 baths1,931 sq. ft.2005 Blossom Valley Ct, Mount Juliet, TN 37122
MLS# 3002863Listed by: SIMPLIHOM  $736,403Pending4 beds 4 baths3,292 sq. ft.
$736,403Pending4 beds 4 baths3,292 sq. ft.100 West Cassa Way, Mount Juliet, TN 37122
MLS# 3002402Listed by: RICHMOND AMERICAN HOMES OF TENNESSEE INC- Open Sat, 12 to 2pmNew
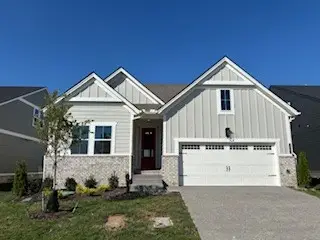 $639,900Active3 beds 3 baths2,538 sq. ft.
$639,900Active3 beds 3 baths2,538 sq. ft.1357 Ashton Park Dr, Mount Juliet, TN 37122
MLS# 3002657Listed by: DREES HOMES - New
 $539,990Active4 beds 4 baths3,066 sq. ft.
$539,990Active4 beds 4 baths3,066 sq. ft.802 Molly Lane, Mount Juliet, TN 37122
MLS# 3002592Listed by: CENTURY COMMUNITIES - New
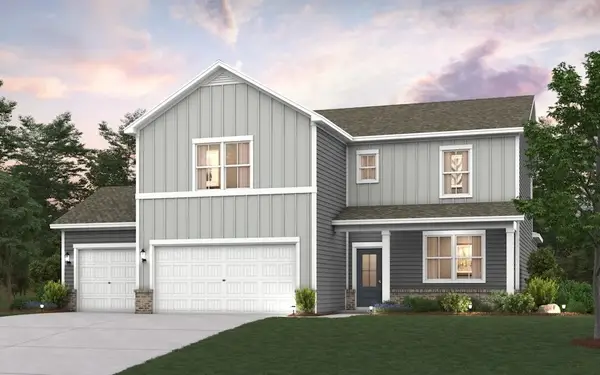 $549,990Active5 beds 4 baths3,066 sq. ft.
$549,990Active5 beds 4 baths3,066 sq. ft.805 Molly Lane, Mount Juliet, TN 37122
MLS# 3002601Listed by: CENTURY COMMUNITIES
