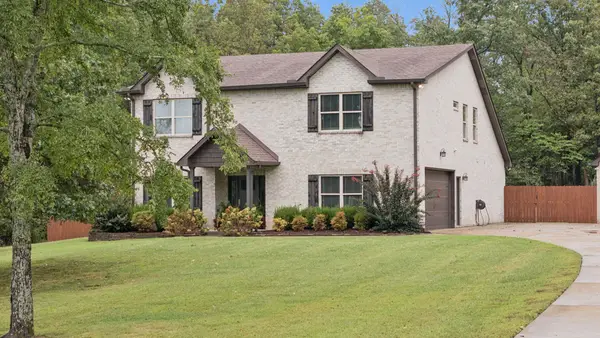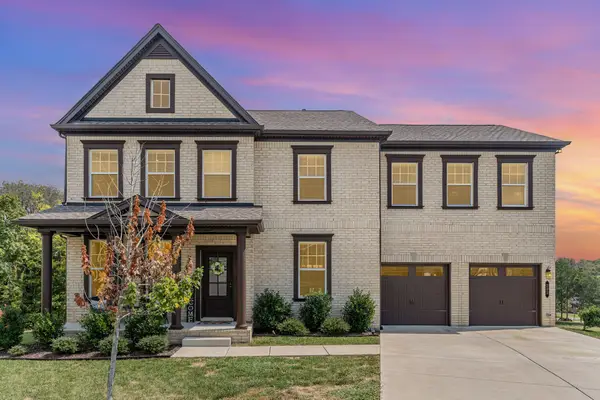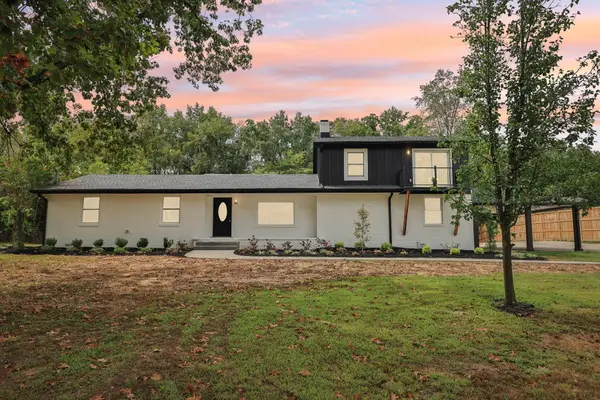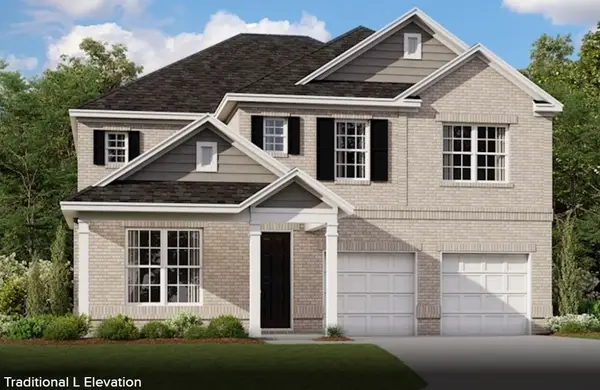1088 Oakhall Dr, Mount Juliet, TN 37122
Local realty services provided by:Better Homes and Gardens Real Estate Heritage Group
1088 Oakhall Dr,Mount Juliet, TN 37122
$850,446
- 4 Beds
- 3 Baths
- 3,141 sq. ft.
- Single family
- Active
Listed by:lauren mink
Office:schell brothers nashville llc.
MLS#:2762511
Source:NASHVILLE
Price summary
- Price:$850,446
- Price per sq. ft.:$270.76
- Monthly HOA dues:$63.33
About this home
This home is ready to go and perfect for you to BEGIN THE NEW YEAR!! Purchase this beauty NOW and you won’t have a payment until 2025! What an awesome way to end one year and start the next in your brand new Schell Brothers home. Don't miss out on one of our final homes in this sought-after community in Mt. Juliet, Oak Hall. Schell Brothers award-winning Whimbrel floor plan is a one story home with an added loft, bed, bath and walk in unfinished storage upstairs, and features spacious bedrooms, a luxury owners bath with soaking tub and shower, a jaw-dropping sunroom, an open-air deck, our most popular professional kitchen with quartz countertops, and a stunning brick fireplace with wooden mantel. Situated in a cul-de-sac and backing to mature trees, this home is perfect in so many ways! Located in charming Mt Juliet, TN, you're minutes to schools, public parks and lakes, shopping, conveniences and have quick highway access! Getting to the airport or downtown is easy from here. This beautiful space comes with full sod and irrigation, and is just waiting for its family to make lots of memories. Come be a part of the Oak Hall Community; it's established and gated and so close to everything you need! Don't miss out! All information deemed accurate, buyers to verify. CALL TO SCHEDULE YOUR SHOWING!
Contact an agent
Home facts
- Year built:2024
- Listing ID #:2762511
- Added:307 day(s) ago
- Updated:September 25, 2025 at 12:38 PM
Rooms and interior
- Bedrooms:4
- Total bathrooms:3
- Full bathrooms:3
- Living area:3,141 sq. ft.
Heating and cooling
- Cooling:Electric
- Heating:Natural Gas
Structure and exterior
- Roof:Asphalt
- Year built:2024
- Building area:3,141 sq. ft.
- Lot area:0.24 Acres
Schools
- High school:Mt. Juliet High School
- Middle school:West Wilson Middle School
- Elementary school:Elzie D Patton Elementary School
Utilities
- Water:Private, Water Available
- Sewer:Public Sewer
Finances and disclosures
- Price:$850,446
- Price per sq. ft.:$270.76
- Tax amount:$4,418
New listings near 1088 Oakhall Dr
- New
 $1,150,000Active3 beds 4 baths2,413 sq. ft.
$1,150,000Active3 beds 4 baths2,413 sq. ft.1964 Harkreader Rd, Mount Juliet, TN 37122
MLS# 3001950Listed by: BENCHMARK REALTY, LLC - Open Sun, 2 to 4pmNew
 $749,000Active5 beds 4 baths4,446 sq. ft.
$749,000Active5 beds 4 baths4,446 sq. ft.1120 Brookstone Blvd, Mount Juliet, TN 37122
MLS# 3001671Listed by: KELLER WILLIAMS REALTY MT. JULIET - New
 $499,900Active4 beds 3 baths2,353 sq. ft.
$499,900Active4 beds 3 baths2,353 sq. ft.2952 Melbourne Ter, Mount Juliet, TN 37122
MLS# 3001646Listed by: VISION REALTY PARTNERS, LLC - New
 $747,900Active4 beds 4 baths3,004 sq. ft.
$747,900Active4 beds 4 baths3,004 sq. ft.203 Caroline Way, Mount Juliet, TN 37122
MLS# 3000438Listed by: COMPASS RE - New
 $649,900Active4 beds 4 baths2,687 sq. ft.
$649,900Active4 beds 4 baths2,687 sq. ft.420 Mabels Way, Mount Juliet, TN 37122
MLS# 3000670Listed by: ONWARD REAL ESTATE - Open Sat, 1 to 3pmNew
 $749,500Active4 beds 3 baths2,089 sq. ft.
$749,500Active4 beds 3 baths2,089 sq. ft.740 Lakeview Cir, Mount Juliet, TN 37122
MLS# 3001204Listed by: BENCHMARK REALTY, LLC - New
 $1,080,000Active4 beds 3 baths3,452 sq. ft.
$1,080,000Active4 beds 3 baths3,452 sq. ft.1322 Rothmon Blvd, Mount Juliet, TN 37122
MLS# 2982097Listed by: BENCHMARK REALTY, LLC - New
 $689,690Active4 beds 3 baths3,036 sq. ft.
$689,690Active4 beds 3 baths3,036 sq. ft.460 Brownstone Street, Mount Juliet, TN 37122
MLS# 3001556Listed by: PULTE HOMES TENNESSEE  $701,810Pending5 beds 4 baths3,107 sq. ft.
$701,810Pending5 beds 4 baths3,107 sq. ft.301 Blackland Drive, Mount Juliet, TN 37122
MLS# 3001551Listed by: BEAZER HOMES- New
 $668,290Active4 beds 3 baths2,579 sq. ft.
$668,290Active4 beds 3 baths2,579 sq. ft.1178 Sydney Terrace, Mount Juliet, TN 37122
MLS# 3001517Listed by: PULTE HOMES TENNESSEE
