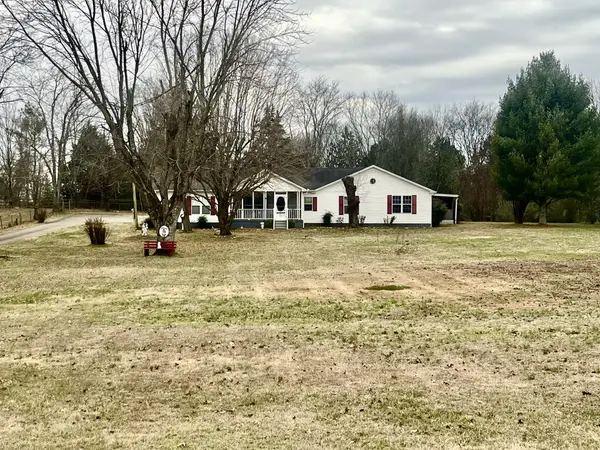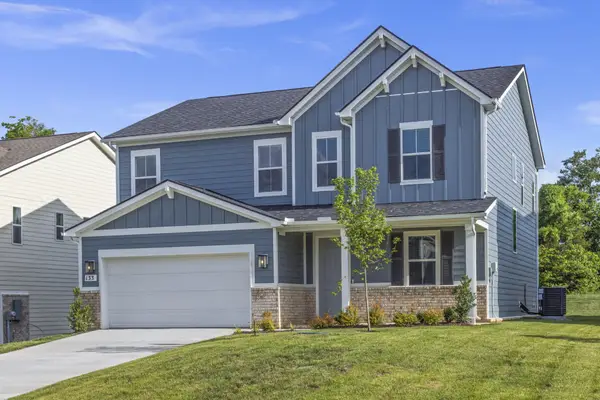110 Emeline Way, Mount Juliet, TN 37122
Local realty services provided by:Better Homes and Gardens Real Estate Ben Bray & Associates
110 Emeline Way,Mount Juliet, TN 37122
$589,995
- 5 Beds
- 4 Baths
- 2,858 sq. ft.
- Single family
- Pending
Upcoming open houses
- Sat, Jan 2410:00 am - 05:00 pm
Listed by: matt cantrell
Office: ashton nashville residential
MLS#:3061182
Source:NASHVILLE
Price summary
- Price:$589,995
- Price per sq. ft.:$206.44
- Monthly HOA dues:$100
About this home
Homesite #169 - Take advantage of our FHA/VA rate special with rates as low as 2.99% fixed for a 30-year mortgage! This beautifully designed 5 Bed / 4 Bath Hampstead home offers flexible living spaces, upscale finishes and a large, flat backyard perfect for outdoor living, play or future landscaping dreams. Step inside to find luxury vinyl plank (LVP) flooring throughout the entire first floor, creating a seamless, stylish look with durability for everyday life. Your kitchen features the professionally curated Milan Collection, which includes Whisper Gray cabinetry, quartz countertops, subway tile backsplash and stainless-steel appliances (including fridge). The spacious Great Room provides plenty of room when hosting family and friends for holidays or sporting events. The covered rear patio is located right off of the dining area allowing for indoor/outdoor entertaining with ease. The main level also features a guest bedroom with full bath access, ideal for overnight visitors or multi-generational living. The Owner's Suite is a true retreat, complete with a tray ceiling, dual sinks with quartz countertops, soaking tub and tiled shower with built-in seat - the perfect blend of comfort and elegance. Two secondary bedrooms located on the 2nd floor share a Jack and Jill bath while another bedroom features its out private bath - perfect for family or guests needing more privacy. We have included all appliances and blinds with this home, so it is truly move-in ready! Willow Landing is located only 10 minutes from shopping, dining, top-rated Mt. Juliet schools and everyday conveniences. The community will also include a pool, cabana, playground and walking trail! Don't miss out on this exceptional layout with thoughtful details and plenty of room to grow, inside and out!
Contact an agent
Home facts
- Year built:2025
- Listing ID #:3061182
- Added:287 day(s) ago
- Updated:January 22, 2026 at 09:20 AM
Rooms and interior
- Bedrooms:5
- Total bathrooms:4
- Full bathrooms:4
- Living area:2,858 sq. ft.
Heating and cooling
- Cooling:Central Air, Electric
- Heating:Central, Furnace, Natural Gas
Structure and exterior
- Year built:2025
- Building area:2,858 sq. ft.
Schools
- High school:Mt. Juliet High School
- Middle school:Mt. Juliet Middle School
- Elementary school:West Elementary
Utilities
- Water:Public, Water Available
- Sewer:STEP System
Finances and disclosures
- Price:$589,995
- Price per sq. ft.:$206.44
- Tax amount:$2,816
New listings near 110 Emeline Way
- New
 $525,000Active4 beds 2 baths2,720 sq. ft.
$525,000Active4 beds 2 baths2,720 sq. ft.14410 Central Pike, Mount Juliet, TN 37122
MLS# 3112125Listed by: PENIX & SPICER REAL ESTATE & AUCTION, LLC - New
 $769,900Active3 beds 2 baths2,900 sq. ft.
$769,900Active3 beds 2 baths2,900 sq. ft.44 Trail West Drive, Mount Juliet, TN 37122
MLS# 3112091Listed by: NASHVILLE HOME PARTNERS - KW REALTY - New
 $899,900Active4 beds 4 baths3,621 sq. ft.
$899,900Active4 beds 4 baths3,621 sq. ft.821 Saddle Ridge Dr, Mount Juliet, TN 37122
MLS# 3112022Listed by: NASHVILLE HOME PARTNERS - KW REALTY - New
 $159,000Active2.01 Acres
$159,000Active2.01 Acres1A Quarry Rd, Mount Juliet, TN 37122
MLS# 3112046Listed by: CRYE-LEIKE, INC., REALTORS - New
 $755,000Active3 beds 3 baths2,173 sq. ft.
$755,000Active3 beds 3 baths2,173 sq. ft.906 Pruitt Ct, Mount Juliet, TN 37122
MLS# 3068066Listed by: PARKS COMPASS - New
 $644,990Active4 beds 3 baths2,715 sq. ft.
$644,990Active4 beds 3 baths2,715 sq. ft.133 West Cassa Way, Mount Juliet, TN 37122
MLS# 3111866Listed by: RICHMOND AMERICAN HOMES OF TENNESSEE INC - New
 $899,000Active4 beds 4 baths3,262 sq. ft.
$899,000Active4 beds 4 baths3,262 sq. ft.3007 Nichols Vale Lane, Mount Juliet, TN 37122
MLS# 3111880Listed by: RE/MAX EXCEPTIONAL PROPERTIES - New
 $729,990Active4 beds 4 baths3,292 sq. ft.
$729,990Active4 beds 4 baths3,292 sq. ft.134 West Cassa Way, Mount Juliet, TN 37122
MLS# 3111886Listed by: RICHMOND AMERICAN HOMES OF TENNESSEE INC - New
 $499,000Active3 beds 2 baths1,104 sq. ft.
$499,000Active3 beds 2 baths1,104 sq. ft.2045 Nonaville Rd, Mount Juliet, TN 37122
MLS# 3067477Listed by: RE/MAX CHOICE PROPERTIES - New
 $689,990Active4 beds 3 baths2,711 sq. ft.
$689,990Active4 beds 3 baths2,711 sq. ft.214 South Dunnwood Lane, Mount Juliet, TN 37122
MLS# 3111048Listed by: BEAZER HOMES
