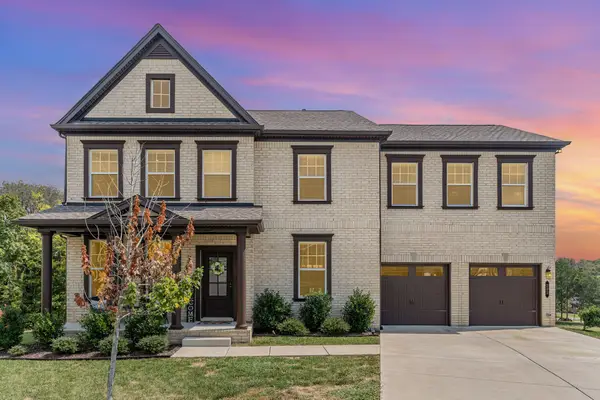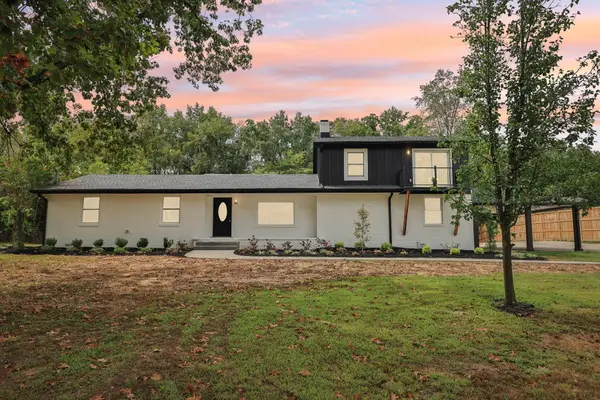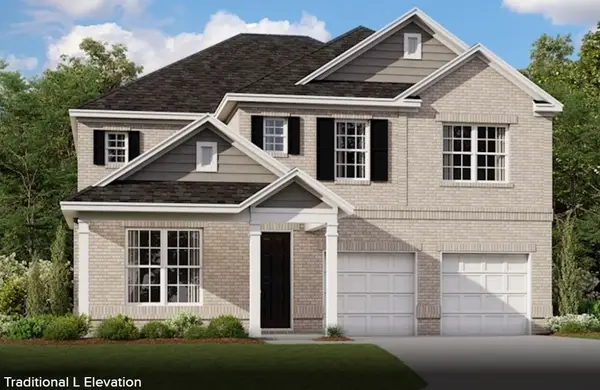1110 Kathryn Rd, Mount Juliet, TN 37122
Local realty services provided by:Better Homes and Gardens Real Estate Heritage Group
1110 Kathryn Rd,Mount Juliet, TN 37122
$449,900
- 3 Beds
- 2 Baths
- 1,356 sq. ft.
- Single family
- Active
Listed by:daniel henderson
Office:southwestern real estate
MLS#:2973418
Source:NASHVILLE
Price summary
- Price:$449,900
- Price per sq. ft.:$331.78
About this home
No HOA! Beautiful all brick home on cul-de-sac with spacious level lot, mature trees, back yard privacy fence and no houses behind! The kitchen/dining room is open to the living room. Large bedrooms with spacious closets.
Primary bath has double vanities, and 2 walk-in closets. Large two car garage and concrete drive. Roof is two years old. Kitchen appliances have been upgraded (Samsung) and remain. New Pella low-e windows throughout. All new exterior doors, insulated garage doors, and low-e French doors with built in blinds leading to a pergola covered back porch. Keyless entry to front and garage doors. New blown insulation in the attic. There is a new water softener system and reverse osmosis water purifier. Both bathrooms have new flooring, toilets, vanities, and plumbing. If you have an RV/camper there is a water hookup with 30 amp connection that can be easily converted to 50 amp if needed.
Contact an agent
Home facts
- Year built:1990
- Listing ID #:2973418
- Added:40 day(s) ago
- Updated:September 25, 2025 at 12:38 PM
Rooms and interior
- Bedrooms:3
- Total bathrooms:2
- Full bathrooms:2
- Living area:1,356 sq. ft.
Heating and cooling
- Cooling:Central Air, Electric
- Heating:Electric
Structure and exterior
- Year built:1990
- Building area:1,356 sq. ft.
- Lot area:0.71 Acres
Schools
- High school:Wilson Central High School
- Middle school:Gladeville Middle School
- Elementary school:Gladeville Elementary
Utilities
- Water:Public, Water Available
- Sewer:Septic Tank
Finances and disclosures
- Price:$449,900
- Price per sq. ft.:$331.78
- Tax amount:$1,311
New listings near 1110 Kathryn Rd
- Open Sun, 2 to 4pmNew
 $749,000Active5 beds 4 baths4,446 sq. ft.
$749,000Active5 beds 4 baths4,446 sq. ft.1120 Brookstone Blvd, Mount Juliet, TN 37122
MLS# 3001671Listed by: KELLER WILLIAMS REALTY MT. JULIET - New
 $499,900Active4 beds 3 baths2,353 sq. ft.
$499,900Active4 beds 3 baths2,353 sq. ft.2952 Melbourne Ter, Mount Juliet, TN 37122
MLS# 3001646Listed by: VISION REALTY PARTNERS, LLC - New
 $747,900Active4 beds 4 baths3,004 sq. ft.
$747,900Active4 beds 4 baths3,004 sq. ft.203 Caroline Way, Mount Juliet, TN 37122
MLS# 3000438Listed by: COMPASS RE - New
 $649,900Active4 beds 4 baths2,687 sq. ft.
$649,900Active4 beds 4 baths2,687 sq. ft.420 Mabels Way, Mount Juliet, TN 37122
MLS# 3000670Listed by: ONWARD REAL ESTATE - Open Sat, 1 to 3pmNew
 $749,500Active4 beds 3 baths2,089 sq. ft.
$749,500Active4 beds 3 baths2,089 sq. ft.740 Lakeview Cir, Mount Juliet, TN 37122
MLS# 3001204Listed by: BENCHMARK REALTY, LLC - New
 $1,080,000Active4 beds 3 baths3,452 sq. ft.
$1,080,000Active4 beds 3 baths3,452 sq. ft.1322 Rothmon Blvd, Mount Juliet, TN 37122
MLS# 2982097Listed by: BENCHMARK REALTY, LLC - New
 $689,690Active4 beds 3 baths3,036 sq. ft.
$689,690Active4 beds 3 baths3,036 sq. ft.460 Brownstone Street, Mount Juliet, TN 37122
MLS# 3001556Listed by: PULTE HOMES TENNESSEE  $701,810Pending5 beds 4 baths3,107 sq. ft.
$701,810Pending5 beds 4 baths3,107 sq. ft.301 Blackland Drive, Mount Juliet, TN 37122
MLS# 3001551Listed by: BEAZER HOMES- New
 $668,290Active4 beds 3 baths2,579 sq. ft.
$668,290Active4 beds 3 baths2,579 sq. ft.1178 Sydney Terrace, Mount Juliet, TN 37122
MLS# 3001517Listed by: PULTE HOMES TENNESSEE - Open Sat, 2 to 4pmNew
 $499,900Active3 beds 3 baths2,075 sq. ft.
$499,900Active3 beds 3 baths2,075 sq. ft.877 Saundersville Ferry Rd, Mount Juliet, TN 37122
MLS# 3001400Listed by: THE HUFFAKER GROUP, LLC
