- BHGRE®
- Tennessee
- Mount Juliet
- 1144 Bastion Circle
1144 Bastion Circle, Mount Juliet, TN 37122
Local realty services provided by:Better Homes and Gardens Real Estate Gwin Realty
1144 Bastion Circle,Mt. Juliet, TN 37122
$700,000
- 3 Beds
- 3 Baths
- 2,736 sq. ft.
- Single family
- Active
Listed by: randy hobbs, cassie clabough
Office: monarch realty, llc.
MLS#:1275850
Source:TN_KAAR
Price summary
- Price:$700,000
- Price per sq. ft.:$255.85
- Monthly HOA dues:$384
About this home
Discover a beautifully maintained home in the highly sought-after, gated Del Webb at Lake Providence, a 55+ adult community in Mount Juliet, Tennessee. This home features an open floor plan, combining the kitchen, dining, and living areas for easy entertaining and comfortable living. The kitchen features solid wood cabinetry, spacious granite countertops, and stainless steel appliances, perfect for any home chef.
The spacious master suite on the main level features tray ceilings, a large walk-in closet, an oversized soaking tub, a walk-in shower, and a double vanity. A second bedroom and guest bath are also conveniently located on the main level. The laundry room, just off the garage, provides easy access to the kitchen.
The upper level offers a second living area, a third bedroom, and an additional guest bath, ideal for guests or family visits. There's also extra attic storage with a full-size walk-in door, offering plenty of floored storage space and easy access to the air handler, your HVAC tech will thank you!
Your HOA dues cover a range of services and amenities, including:
Lush community landscaping and lawn care
Weekly garbage pickup
Gated community entrances
Huge variety of outdoor activities:
Resort-style outdoor pool and spa
A serene 13-acre lake with paddle boats and kayaks
Event lawn, veranda with swing benches, and pocket parks
5 miles of walking and biking trails
Fishing, pickleball courts, tennis courts, and bocce courts
Community garden plots and playground for grandkids
And indoor fun at the clubhouse:
Heated lap pool, spa, aerobics studio, and fitness center
Ballroom with service kitchen, arts and crafts studio, and billiards
Indoor walking track and multipurpose room
Library, lounge, and much more!
1144 Bastion Circle is a perfect location for shopping, attractions and state of the art medical care. Grocery and retail shopping are only 2.5 miles away! You're just 20 miles away from the attractions of Downtown Nashville as well as Vanderbilt Hospital. Traveling? Mt. Juliet is known as the ''Gateway to the Appalachias'' if traveling by car, you can get to half the country's population within a day's drive. If traveling by plane is your preference, you are only 13 miles away from the Nashville International Airport.
This is more than just a home; it's a lifestyle! Call your agent and schedule a tour today to make this your new beautiful Home Sweet TN Home!
Contact an agent
Home facts
- Year built:2010
- Listing ID #:1275850
- Added:508 day(s) ago
- Updated:April 23, 2025 at 03:34 PM
Rooms and interior
- Bedrooms:3
- Total bathrooms:3
- Full bathrooms:3
- Living area:2,736 sq. ft.
Heating and cooling
- Cooling:Central Cooling
- Heating:Central, Electric
Structure and exterior
- Year built:2010
- Building area:2,736 sq. ft.
- Lot area:0.15 Acres
Utilities
- Sewer:Public Sewer
Finances and disclosures
- Price:$700,000
- Price per sq. ft.:$255.85
New listings near 1144 Bastion Circle
- New
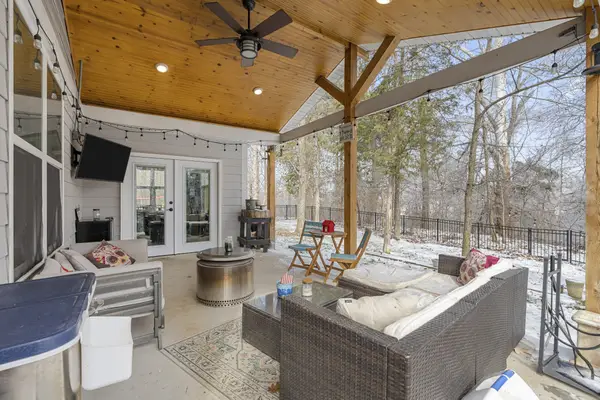 $535,000Active3 beds 21 baths2,295 sq. ft.
$535,000Active3 beds 21 baths2,295 sq. ft.740 Bench Ln, Mount Juliet, TN 37122
MLS# 3118264Listed by: VISION REALTY PARTNERS, LLC - Open Sun, 2 to 4pmNew
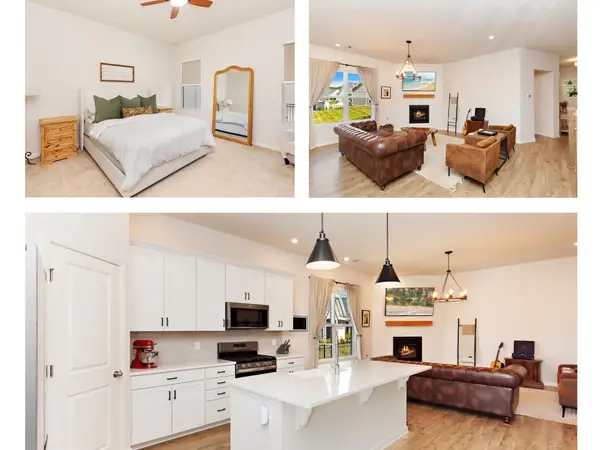 $484,900Active3 beds 3 baths2,176 sq. ft.
$484,900Active3 beds 3 baths2,176 sq. ft.21 Cinnamon Ct, Mount Juliet, TN 37122
MLS# 3118002Listed by: COLDWELL BANKER SOUTHERN REALTY - New
 $1,590,000Active5 beds 4 baths4,212 sq. ft.
$1,590,000Active5 beds 4 baths4,212 sq. ft.95 Short Dr, Mount Juliet, TN 37122
MLS# 3117916Listed by: TEAM WILSON REAL ESTATE PARTNERS - Open Sat, 2 to 4pmNew
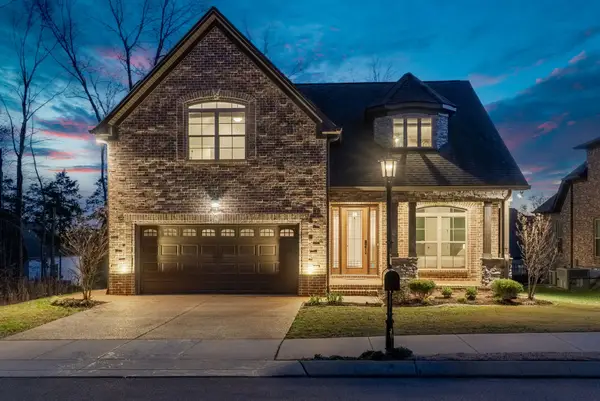 $689,900Active5 beds 3 baths3,033 sq. ft.
$689,900Active5 beds 3 baths3,033 sq. ft.512 Hollow Tree Trl, Mount Juliet, TN 37122
MLS# 3112575Listed by: BENCHMARK REALTY, LLC - New
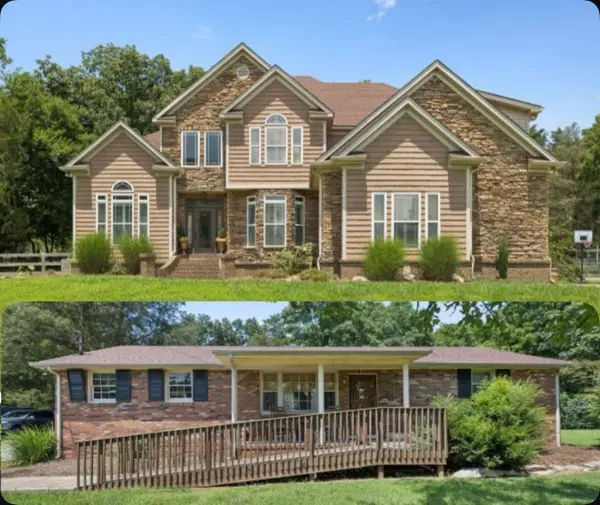 $1,075,000Active3 beds 3 baths3,000 sq. ft.
$1,075,000Active3 beds 3 baths3,000 sq. ft.5281 Stewarts Ferry Pike, Mount Juliet, TN 37122
MLS# 3117845Listed by: RE/MAX EXCEPTIONAL PROPERTIES - New
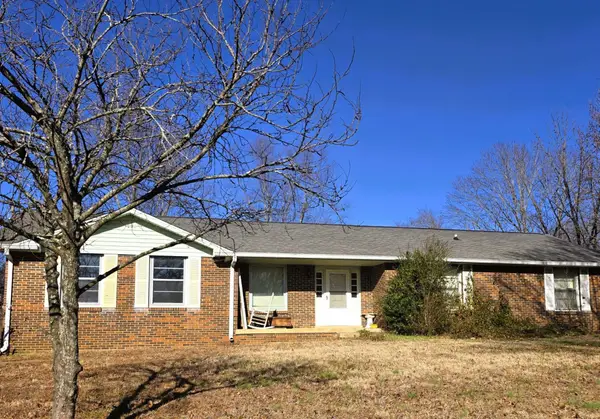 $325,000Active3 beds 2 baths1,507 sq. ft.
$325,000Active3 beds 2 baths1,507 sq. ft.2000 Gladeville Dr, Mount Juliet, TN 37122
MLS# 3117359Listed by: BENCHMARK REALTY, LLC - New
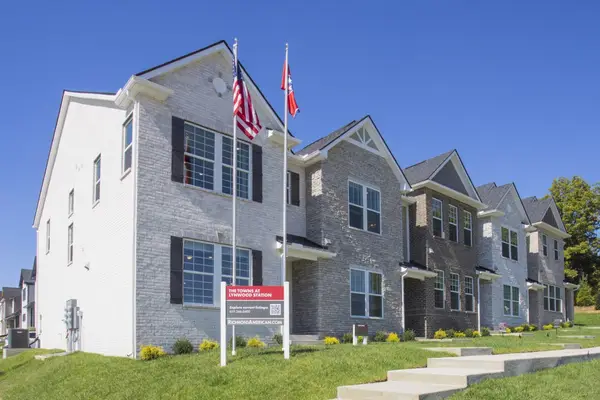 $382,990Active3 beds 3 baths1,516 sq. ft.
$382,990Active3 beds 3 baths1,516 sq. ft.326 Lynwood Station Boulevard, Mount Juliet, TN 37122
MLS# 3072092Listed by: RICHMOND AMERICAN HOMES OF TENNESSEE INC  $394,990Pending3 beds 3 baths1,516 sq. ft.
$394,990Pending3 beds 3 baths1,516 sq. ft.318 Lynwood Station Boulevard, Mount Juliet, TN 37122
MLS# 3072093Listed by: RICHMOND AMERICAN HOMES OF TENNESSEE INC $394,990Pending3 beds 3 baths1,516 sq. ft.
$394,990Pending3 beds 3 baths1,516 sq. ft.310 Lynwood Station Boulevard, Mount Juliet, TN 37122
MLS# 3072097Listed by: RICHMOND AMERICAN HOMES OF TENNESSEE INC- Open Sun, 2 to 4pmNew
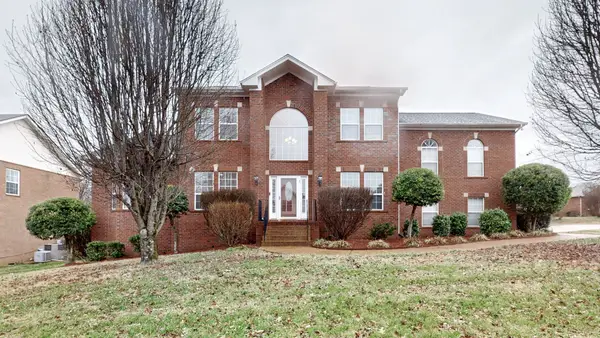 $720,000Active5 beds 4 baths3,764 sq. ft.
$720,000Active5 beds 4 baths3,764 sq. ft.1310 Queensland Way, Mount Juliet, TN 37122
MLS# 3113136Listed by: COMPASS RE

