126 West Cassa Way, Mount Juliet, TN 37122
Local realty services provided by:Better Homes and Gardens Real Estate Heritage Group
126 West Cassa Way,Mount Juliet, TN 37122
$707,430
- 4 Beds
- 4 Baths
- 3,590 sq. ft.
- Single family
- Active
Upcoming open houses
- Sat, Oct 1112:00 pm - 05:00 pm
- Sun, Oct 1212:00 pm - 05:00 pm
Listed by:jonathan tyler holt
Office:richmond american homes of tennessee inc
MLS#:2996143
Source:NASHVILLE
Price summary
- Price:$707,430
- Price per sq. ft.:$197.06
About this home
UPGRADED GE CAFE APPLIANCES & BLINDS INCLUDED!! SPECIAL FINANCING WITH RATES AS LOW AS 3.75%!! Don’t miss out on the stunning Dupont plan in our quaint 46-home Catelonia Mount Juliet Community! At the heart of this home, discover an immense great room with cozy fireplace and built in bookshelves, a dining area and a gourmet kitchen offering a sizable island and walk-in pantry. A serene primary suite can be found off the great room and boasts a tray ceiling, an oversized walk-in closet and a deluxe bath which includes a huge frameless walk in shower, plus double sinks and vanity. Main level study with plenty of light and a powder room off the two story entry. Laundry Room on the main level for your convenience. The second floor showcases three additional bedrooms with walk-in closets, two shared bathrooms both with double sinks and a full tiled tub/shower combination. A expansive loft is perfect for entertaining or family gatherings. Special features include whole house blinds and GE Café Appliances. This home comes with upgraded brown stain cabinets and Matte Black hardware, luxury vinyl tile flooring and quartz countertops. Enjoy a seamless buying experience with premium finishes and designer upgrades already included in the price—no hidden costs. Catelonia also offers resort-style amenities including a pool, fitness center, indoor/outdoor entertaining kitchen, offices, dog park, and walking trail! Schedule an appointment and make this your next place to call home! HOMESITE 14
Contact an agent
Home facts
- Year built:2025
- Listing ID #:2996143
- Added:153 day(s) ago
- Updated:October 05, 2025 at 10:47 PM
Rooms and interior
- Bedrooms:4
- Total bathrooms:4
- Full bathrooms:3
- Half bathrooms:1
- Living area:3,590 sq. ft.
Heating and cooling
- Cooling:Central Air, Electric
- Heating:Central, Heat Pump
Structure and exterior
- Roof:Asphalt
- Year built:2025
- Building area:3,590 sq. ft.
Schools
- High school:Wilson Central High School
- Middle school:Gladeville Middle School
- Elementary school:Gladeville Elementary
Utilities
- Water:Public, Water Available
- Sewer:Public Sewer
Finances and disclosures
- Price:$707,430
- Price per sq. ft.:$197.06
- Tax amount:$3,590
New listings near 126 West Cassa Way
- Open Sun, 2 to 4pmNew
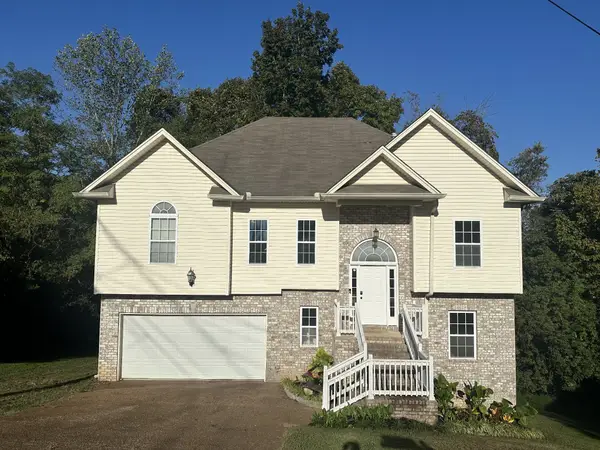 $514,900Active5 beds 3 baths2,628 sq. ft.
$514,900Active5 beds 3 baths2,628 sq. ft.3220 W Yorkshire Ct, Old Hickory, TN 37138
MLS# 3002238Listed by: VISION REALTY PARTNERS, LLC 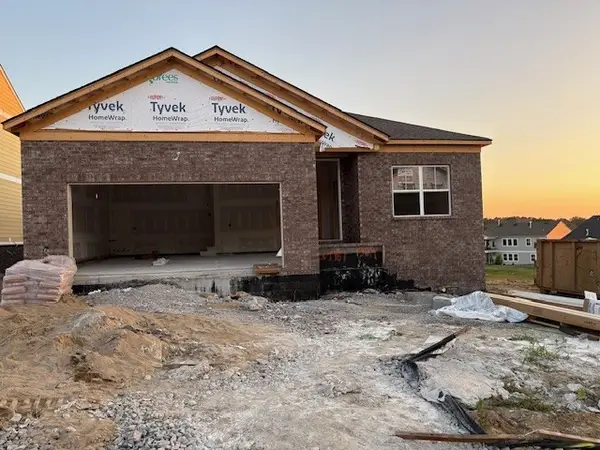 $545,000Pending3 beds 2 baths1,945 sq. ft.
$545,000Pending3 beds 2 baths1,945 sq. ft.1324 Ashton Park Drive, Mount Juliet, TN 37122
MLS# 3012044Listed by: DREES HOMES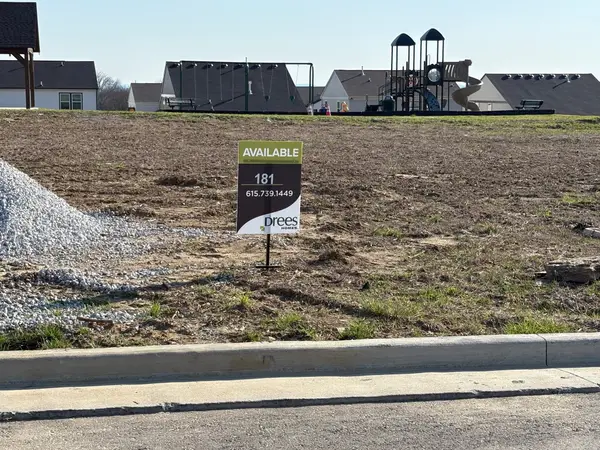 $545,000Pending3 beds 2 baths1,945 sq. ft.
$545,000Pending3 beds 2 baths1,945 sq. ft.1348 Ashton Park Drive, Mount Juliet, TN 37122
MLS# 3012046Listed by: DREES HOMES- New
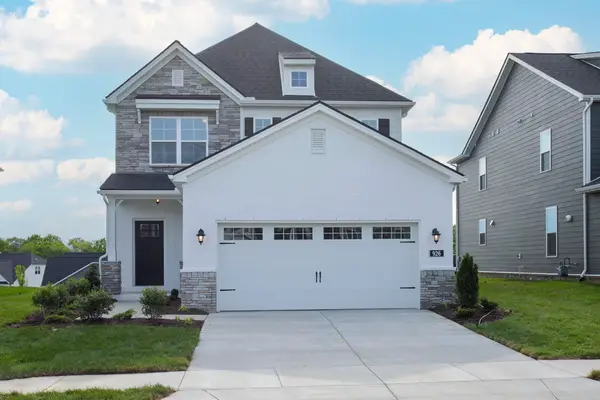 $509,990Active4 beds 3 baths2,321 sq. ft.
$509,990Active4 beds 3 baths2,321 sq. ft.2321 Willow Bend Dr, Mount Juliet, TN 37122
MLS# 3012010Listed by: BEAZER HOMES  $624,990Pending5 beds 4 baths2,882 sq. ft.
$624,990Pending5 beds 4 baths2,882 sq. ft.1197 Sydney Terrace, Mount Juliet, TN 37122
MLS# 3011897Listed by: PULTE HOMES TENNESSEE $624,990Pending5 beds 4 baths2,882 sq. ft.
$624,990Pending5 beds 4 baths2,882 sq. ft.1188 Sydney Terrace, Mount Juliet, TN 37122
MLS# 3011898Listed by: PULTE HOMES TENNESSEE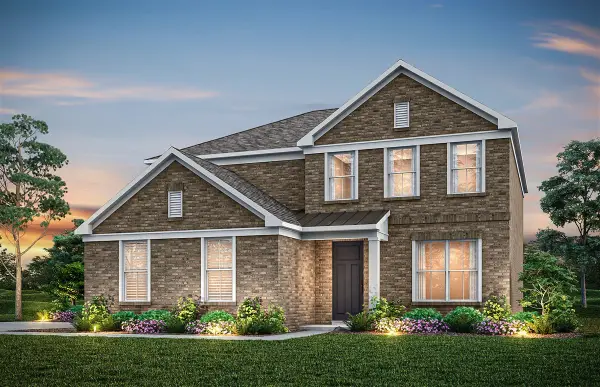 $579,990Pending3 beds 4 baths2,560 sq. ft.
$579,990Pending3 beds 4 baths2,560 sq. ft.1206 Sydney Terrace, Mount Juliet, TN 37122
MLS# 3011900Listed by: PULTE HOMES TENNESSEE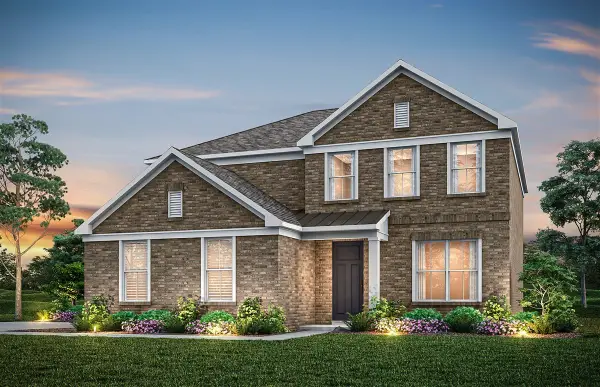 $579,990Pending3 beds 4 baths2,560 sq. ft.
$579,990Pending3 beds 4 baths2,560 sq. ft.201 Ash Dale Dr, Mount Juliet, TN 37122
MLS# 3011901Listed by: PULTE HOMES TENNESSEE- New
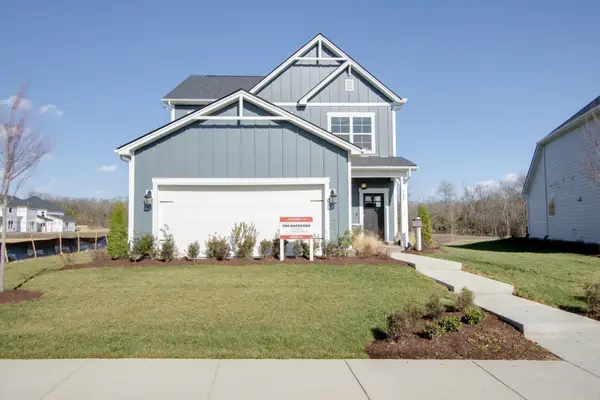 $464,990Active3 beds 3 baths1,972 sq. ft.
$464,990Active3 beds 3 baths1,972 sq. ft.1 Rockford, Mount Juliet, TN 37122
MLS# 3011882Listed by: BEAZER HOMES - New
 $564,990Active4 beds 3 baths2,402 sq. ft.
$564,990Active4 beds 3 baths2,402 sq. ft.1 Harper, Mount Juliet, TN 37122
MLS# 3011883Listed by: BEAZER HOMES
