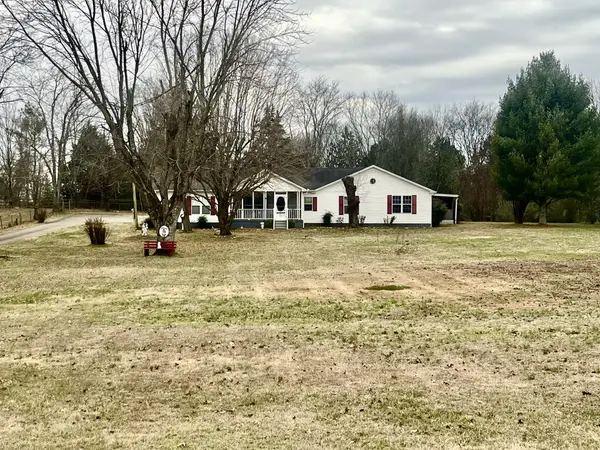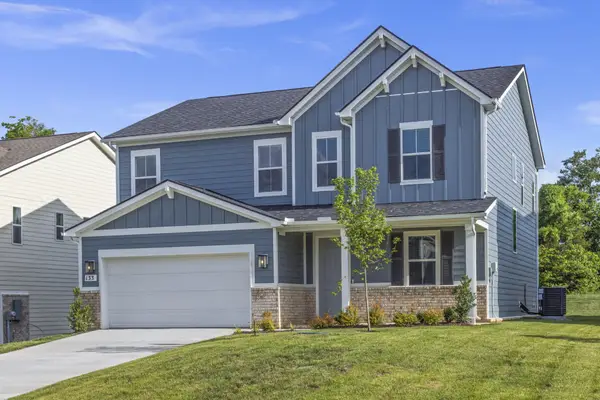140 Emeline Way, Mount Juliet, TN 37122
Local realty services provided by:Better Homes and Gardens Real Estate Heritage Group
140 Emeline Way,Mount Juliet, TN 37122
$593,645
- 5 Beds
- 4 Baths
- 2,858 sq. ft.
- Single family
- Active
Upcoming open houses
- Sat, Jan 2410:00 am - 05:00 pm
- Sun, Jan 2512:00 pm - 05:00 pm
Listed by: matt cantrell
Office: ashton nashville residential
MLS#:3098212
Source:NASHVILLE
Price summary
- Price:$593,645
- Price per sq. ft.:$207.71
- Monthly HOA dues:$100
About this home
Homesite #66 - Discover the perfect blend of space, style and convenience in this beautifully designed 5 Bed / 4 Bath Hampstead home on a desirable corner homesite. Professionally curated with the Timeless Collection, this gourmet kitchen features white cabinets, gray quartz countertops, white herringbone tile backsplash and stainless-steel appliances (including fridge, electric cooktop and double oven). The kitchen opens to the spacious great room and dining area, creating an ideal layout for both entertaining and everyday living. A covered rear patio extends your living space outdoors, perfect for relaxing or hosting gatherings. Located upstairs, the Owner's Retreat is absolutely stunning. Measuring 20' x 17' and including a tray ceiling, you have plenty of space to design your relaxing space. The Owner's Bath includes dual sinks with quartz countertops, tile flooring and a tiled garden tub and shower. Three additional bedrooms, each with its own walk-in closet, are located upstairs. Bedroom #2 includes its own private bathroom while Bedrooms #3 and #4 share a Jack and Jill bathroom. We have also added a guest bedroom on main level, which is perfect for multi-generational living, visitors or those needing a dedicated home office. Looking for a home with storage? This home has a 5' garage extension perfect for tools, bikes, or a workspace! All appliances and blinds are included with this home, so it is truly move-in ready! Located just 10 minutes from shopping, dining, top-rated Mt. Juliet schools and everyday necessities, this home combines modern convenience with timeless design. The community will soon feature a pool and playground, adding even more opportunities to enjoy your neighborhood lifestyle.
Contact an agent
Home facts
- Year built:2025
- Listing ID #:3098212
- Added:192 day(s) ago
- Updated:January 22, 2026 at 03:31 PM
Rooms and interior
- Bedrooms:5
- Total bathrooms:4
- Full bathrooms:4
- Living area:2,858 sq. ft.
Heating and cooling
- Cooling:Central Air, Electric
- Heating:Central, Furnace, Natural Gas
Structure and exterior
- Year built:2025
- Building area:2,858 sq. ft.
- Lot area:0.27 Acres
Schools
- High school:Mt. Juliet High School
- Middle school:Mt. Juliet Middle School
- Elementary school:West Elementary
Utilities
- Water:Public, Water Available
- Sewer:STEP System
Finances and disclosures
- Price:$593,645
- Price per sq. ft.:$207.71
- Tax amount:$2,834
New listings near 140 Emeline Way
- New
 $525,000Active4 beds 2 baths2,720 sq. ft.
$525,000Active4 beds 2 baths2,720 sq. ft.14410 Central Pike, Mount Juliet, TN 37122
MLS# 3112125Listed by: PENIX & SPICER REAL ESTATE & AUCTION, LLC - New
 $769,900Active3 beds 2 baths2,900 sq. ft.
$769,900Active3 beds 2 baths2,900 sq. ft.44 Trail West Drive, Mount Juliet, TN 37122
MLS# 3112091Listed by: NASHVILLE HOME PARTNERS - KW REALTY - New
 $899,900Active4 beds 4 baths3,621 sq. ft.
$899,900Active4 beds 4 baths3,621 sq. ft.821 Saddle Ridge Dr, Mount Juliet, TN 37122
MLS# 3112022Listed by: NASHVILLE HOME PARTNERS - KW REALTY - New
 $159,000Active2.01 Acres
$159,000Active2.01 Acres1A Quarry Rd, Mount Juliet, TN 37122
MLS# 3112046Listed by: CRYE-LEIKE, INC., REALTORS - New
 $755,000Active3 beds 3 baths2,173 sq. ft.
$755,000Active3 beds 3 baths2,173 sq. ft.906 Pruitt Ct, Mount Juliet, TN 37122
MLS# 3068066Listed by: PARKS COMPASS - New
 $644,990Active4 beds 3 baths2,715 sq. ft.
$644,990Active4 beds 3 baths2,715 sq. ft.133 West Cassa Way, Mount Juliet, TN 37122
MLS# 3111866Listed by: RICHMOND AMERICAN HOMES OF TENNESSEE INC - New
 $899,000Active4 beds 4 baths3,262 sq. ft.
$899,000Active4 beds 4 baths3,262 sq. ft.3007 Nichols Vale Lane, Mount Juliet, TN 37122
MLS# 3111880Listed by: RE/MAX EXCEPTIONAL PROPERTIES - New
 $729,990Active4 beds 4 baths3,292 sq. ft.
$729,990Active4 beds 4 baths3,292 sq. ft.134 West Cassa Way, Mount Juliet, TN 37122
MLS# 3111886Listed by: RICHMOND AMERICAN HOMES OF TENNESSEE INC - New
 $499,000Active3 beds 2 baths1,104 sq. ft.
$499,000Active3 beds 2 baths1,104 sq. ft.2045 Nonaville Rd, Mount Juliet, TN 37122
MLS# 3067477Listed by: RE/MAX CHOICE PROPERTIES - New
 $689,990Active4 beds 3 baths2,711 sq. ft.
$689,990Active4 beds 3 baths2,711 sq. ft.214 South Dunnwood Lane, Mount Juliet, TN 37122
MLS# 3111048Listed by: BEAZER HOMES
