1433 Hilltop Dr, Mount Juliet, TN 37122
Local realty services provided by:Better Homes and Gardens Real Estate Ben Bray & Associates
1433 Hilltop Dr,Mount Juliet, TN 37122
$450,000
- 3 Beds
- 2 Baths
- 1,911 sq. ft.
- Single family
- Pending
Listed by:elliott hallum
Office:reliant realty era powered
MLS#:2978612
Source:NASHVILLE
Price summary
- Price:$450,000
- Price per sq. ft.:$235.48
- Monthly HOA dues:$16
About this home
Welcome to 1433 Hilltop Dr! This hidden gem, priced-to-sell home is near Providence and Golden Bear! Tucked into a private cul-de-sac but minutes from shopping, dining, and awesome MJ schools. Convenient to Nashville and all the MJ hot spots, this home has three bedrooms on the main level with a spacious bonus room upstairs with new carpet. Unfinished space upstairs solves all your seasonal storage needs. Sellers have performed significant upgrades including laminate flooring, paint, backyard privacy fence, window shutters, front door, kitchen backsplash, tile and vanities in bathrooms, crawlspace encapsulation, driveway re-sealed, and gas water heater. Home is move in ready! Curtains, ring doorbell, and playground equipment are negotiable. Washer and dryer stay along with outdoor storage building. Don't miss this opportunity in Quail Run. Homes in this area rarely hit the market!
Contact an agent
Home facts
- Year built:1999
- Listing ID #:2978612
- Added:37 day(s) ago
- Updated:September 28, 2025 at 01:50 AM
Rooms and interior
- Bedrooms:3
- Total bathrooms:2
- Full bathrooms:2
- Living area:1,911 sq. ft.
Heating and cooling
- Cooling:Central Air
- Heating:Furnace, Natural Gas
Structure and exterior
- Roof:Shingle
- Year built:1999
- Building area:1,911 sq. ft.
- Lot area:0.24 Acres
Schools
- High school:Wilson Central High School
- Middle school:Gladeville Middle School
- Elementary school:Rutland Elementary
Utilities
- Water:Public, Water Available
- Sewer:Public Sewer
Finances and disclosures
- Price:$450,000
- Price per sq. ft.:$235.48
- Tax amount:$1,371
New listings near 1433 Hilltop Dr
- Open Sun, 2 to 4pmNew
 $540,000Active3 beds 3 baths2,005 sq. ft.
$540,000Active3 beds 3 baths2,005 sq. ft.1014 Syler Dr, Mount Juliet, TN 37122
MLS# 3002101Listed by: COMPASS RE - New
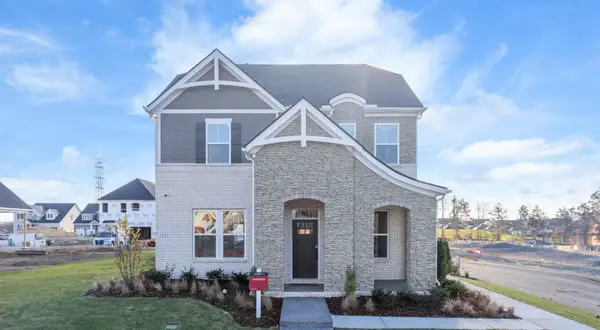 $569,990Active3 beds 3 baths2,200 sq. ft.
$569,990Active3 beds 3 baths2,200 sq. ft.1022 Zane Drive, Mount Juliet, TN 37122
MLS# 3002881Listed by: BEAZER HOMES - New
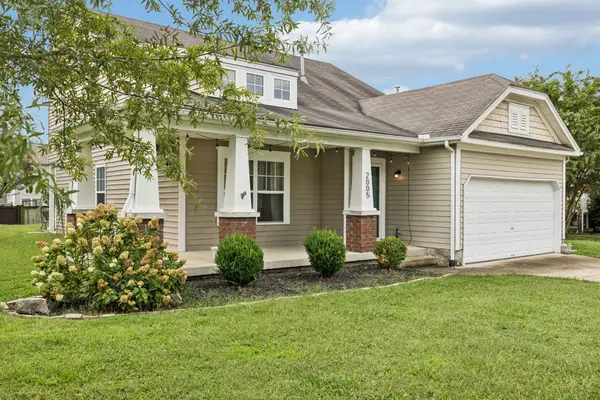 $509,900Active3 beds 3 baths1,931 sq. ft.
$509,900Active3 beds 3 baths1,931 sq. ft.2005 Blossom Valley Ct, Mount Juliet, TN 37122
MLS# 3002863Listed by: SIMPLIHOM  $736,403Pending4 beds 4 baths3,292 sq. ft.
$736,403Pending4 beds 4 baths3,292 sq. ft.100 West Cassa Way, Mount Juliet, TN 37122
MLS# 3002402Listed by: RICHMOND AMERICAN HOMES OF TENNESSEE INC- Open Sun, 12 to 2pmNew
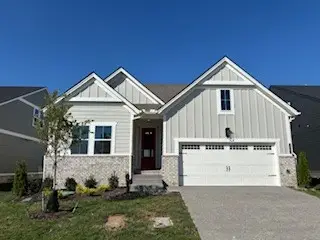 $639,900Active3 beds 3 baths2,538 sq. ft.
$639,900Active3 beds 3 baths2,538 sq. ft.1357 Ashton Park Dr, Mount Juliet, TN 37122
MLS# 3002657Listed by: DREES HOMES - New
 $539,990Active4 beds 4 baths3,066 sq. ft.
$539,990Active4 beds 4 baths3,066 sq. ft.802 Molly Lane, Mount Juliet, TN 37122
MLS# 3002592Listed by: CENTURY COMMUNITIES - New
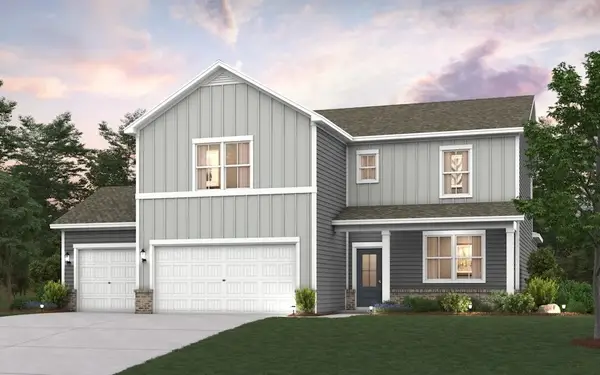 $549,990Active5 beds 4 baths3,066 sq. ft.
$549,990Active5 beds 4 baths3,066 sq. ft.805 Molly Lane, Mount Juliet, TN 37122
MLS# 3002601Listed by: CENTURY COMMUNITIES - New
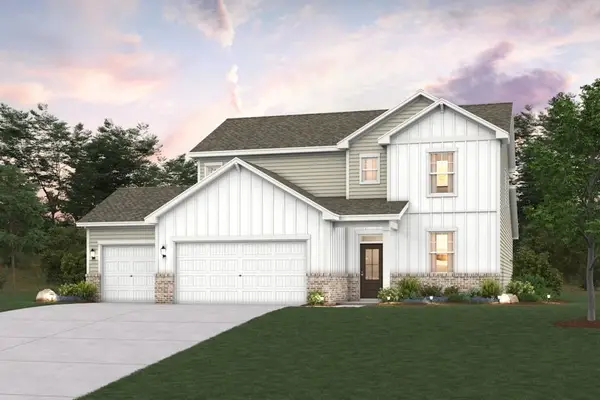 $519,990Active4 beds 3 baths3,066 sq. ft.
$519,990Active4 beds 3 baths3,066 sq. ft.807 Molly Lane, Mount Juliet, TN 37122
MLS# 3002604Listed by: CENTURY COMMUNITIES - New
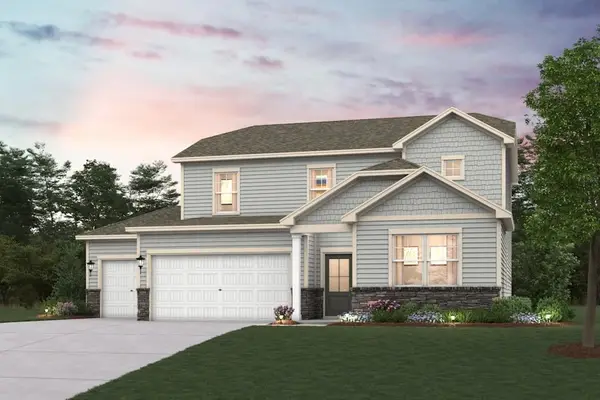 $499,990Active5 beds 3 baths3,066 sq. ft.
$499,990Active5 beds 3 baths3,066 sq. ft.702 Wiskey Lane, Mount Juliet, TN 37122
MLS# 3002613Listed by: CENTURY COMMUNITIES - New
 $534,990Active4 beds 4 baths3,066 sq. ft.
$534,990Active4 beds 4 baths3,066 sq. ft.704 Wiskey Lane, Mount Juliet, TN 37122
MLS# 3002619Listed by: CENTURY COMMUNITIES
