2884 Delta Circle, Mount Juliet, TN 37122
Local realty services provided by:Better Homes and Gardens Real Estate Ben Bray & Associates
2884 Delta Circle,Mount Juliet, TN 37122
$674,990
- 4 Beds
- 4 Baths
- 2,884 sq. ft.
- Single family
- Active
Listed by: robert norman
Office: beazer homes
MLS#:3068686
Source:NASHVILLE
Price summary
- Price:$674,990
- Price per sq. ft.:$234.05
- Monthly HOA dues:$95
About this home
The Landon Plan—A stunning new construction offering the perfect blend of comfort, style, and flexibility. This spacious 4-bedroom, 3.5-bath home features 2,896 square feet of thoughtfully designed living space. The open floor plan creates an inviting atmosphere, ideal for both everyday living and entertaining. The primary bedroom is conveniently located on the main level, offering privacy and ease of access. The front flex room offers versatility as a study, formal dining area, or even a fifth bedroom with a fourth full bath option to suit your lifestyle needs. The kitchen is a true centerpiece, featuring sleek quartz countertops and ample space for cooking and gathering. Personalize your finishes and fixtures by visiting our state-of-the-art design studio, where you can create a home that truly reflects your style. This home is built with sustainability in mind—prewired for future solar panels and certified Zero Energy Ready to maximize efficiency and reduce long-term utility costs. Take advantage of a limited-time $25,000 incentive when you choose to finance through our preferred mortgage choice program. This is your opportunity to build the home you’ve always wanted, with modern features, premium finishes, and options that work for you. Don’t miss out—schedule your visit today.
Contact an agent
Home facts
- Year built:2025
- Listing ID #:3068686
- Added:120 day(s) ago
- Updated:January 10, 2026 at 03:27 PM
Rooms and interior
- Bedrooms:4
- Total bathrooms:4
- Full bathrooms:3
- Half bathrooms:1
- Living area:2,884 sq. ft.
Heating and cooling
- Cooling:Central Air
- Heating:Central, Heat Pump, Natural Gas
Structure and exterior
- Roof:Shingle
- Year built:2025
- Building area:2,884 sq. ft.
Schools
- High school:Wilson Central High School
- Middle school:Gladeville Middle School
- Elementary school:Rutland Elementary
Utilities
- Water:Public, Water Available
- Sewer:Public Sewer
Finances and disclosures
- Price:$674,990
- Price per sq. ft.:$234.05
- Tax amount:$3,800
New listings near 2884 Delta Circle
- Open Sun, 2 to 4pmNew
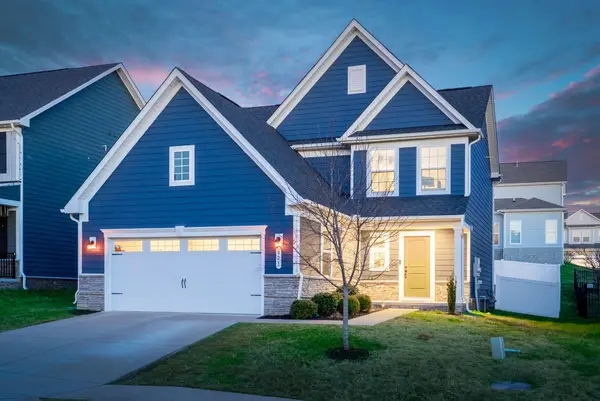 $464,900Active3 beds 3 baths1,627 sq. ft.
$464,900Active3 beds 3 baths1,627 sq. ft.823 Dean Dr, Mount Juliet, TN 37122
MLS# 3071713Listed by: BENCHMARK REALTY, LLC - Open Sun, 2 to 4pmNew
 $659,900Active5 beds 3 baths3,067 sq. ft.
$659,900Active5 beds 3 baths3,067 sq. ft.5018 Napoli Dr, Mount Juliet, TN 37122
MLS# 3079123Listed by: SIMPLIHOM - New
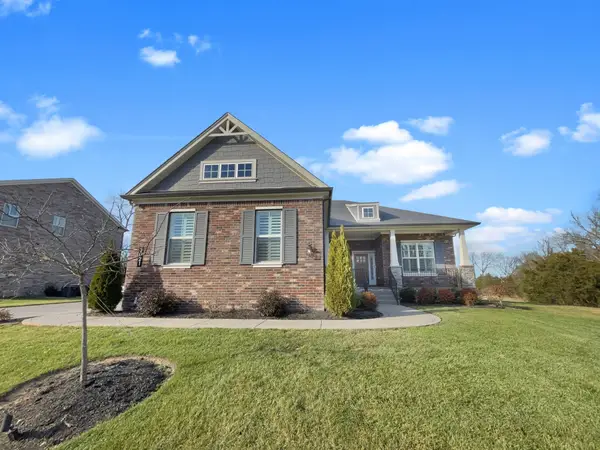 $610,000Active3 beds 3 baths2,423 sq. ft.
$610,000Active3 beds 3 baths2,423 sq. ft.3021 Oxford Dr, Mount Juliet, TN 37122
MLS# 3079028Listed by: OPENDOOR BROKERAGE, LLC - New
 $639,990Active4 beds 3 baths2,568 sq. ft.
$639,990Active4 beds 3 baths2,568 sq. ft.1365 Ashton Park Drive, Mount Juliet, TN 37122
MLS# 3079041Listed by: DREES HOMES - Open Sun, 10:30am to 4:30pmNew
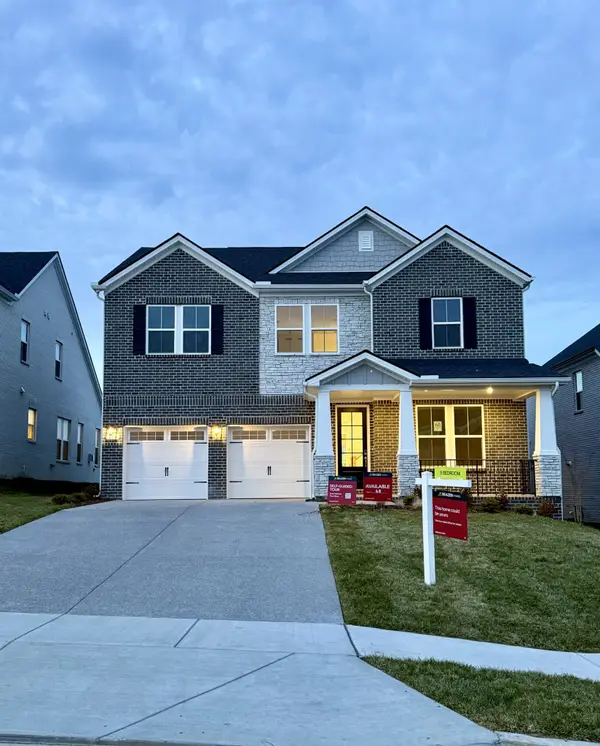 $728,990Active5 beds 4 baths2,896 sq. ft.
$728,990Active5 beds 4 baths2,896 sq. ft.263 Pin High Drive, Mount Juliet, TN 37122
MLS# 3072106Listed by: BEAZER HOMES 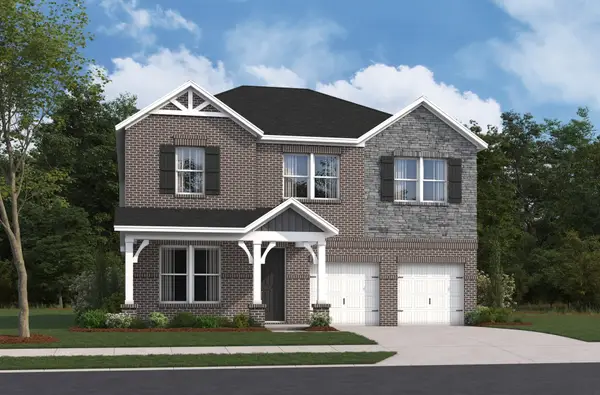 $629,990Pending4 beds 4 baths2,896 sq. ft.
$629,990Pending4 beds 4 baths2,896 sq. ft.266 Pin High Drive, Mount Juliet, TN 37122
MLS# 3078911Listed by: BEAZER HOMES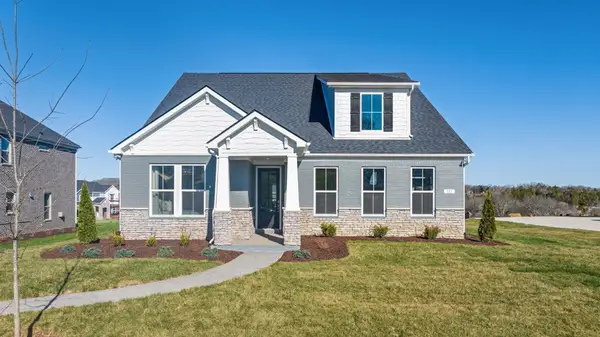 $712,535Pending4 beds 3 baths2,523 sq. ft.
$712,535Pending4 beds 3 baths2,523 sq. ft.936 Champions Circle, Mount Juliet, TN 37122
MLS# 3078924Listed by: BEAZER HOMES- Open Sat, 1 to 3pmNew
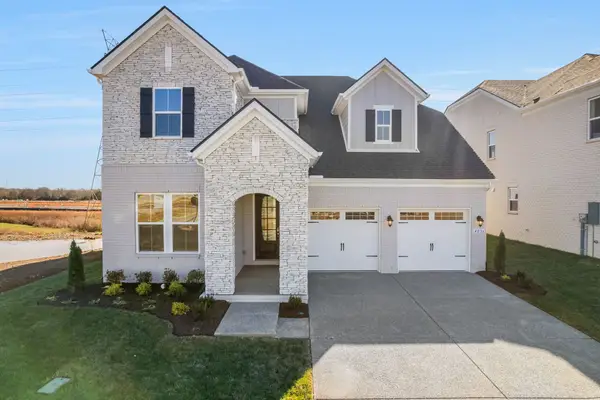 $689,990Active4 beds 4 baths2,906 sq. ft.
$689,990Active4 beds 4 baths2,906 sq. ft.4036 Willow Belle Drive, Mount Juliet, TN 37122
MLS# 3070324Listed by: BEAZER HOMES - Open Sat, 1 to 3pmNew
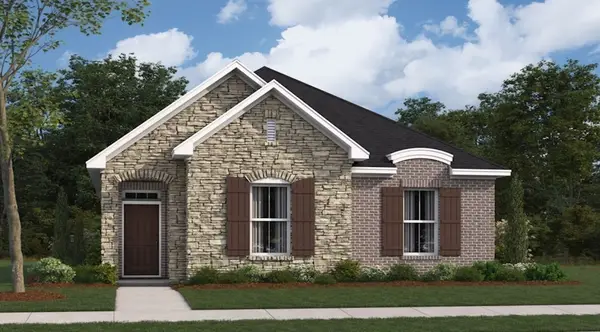 $489,990Active3 beds 2 baths1,507 sq. ft.
$489,990Active3 beds 2 baths1,507 sq. ft.1507 Codah Drive, Mount Juliet, TN 37122
MLS# 3071576Listed by: BEAZER HOMES - New
 $419,900Active3 beds 2 baths1,518 sq. ft.
$419,900Active3 beds 2 baths1,518 sq. ft.223 Nw Clearview Dr, Mount Juliet, TN 37122
MLS# 3078940Listed by: BELLSHIRE REALTY, LLC
