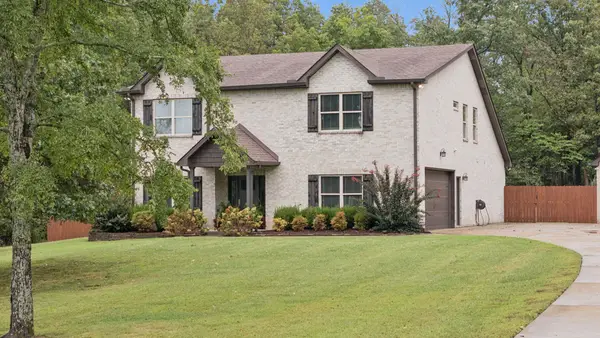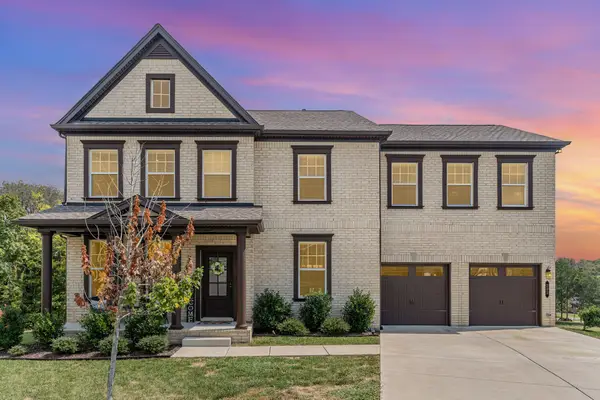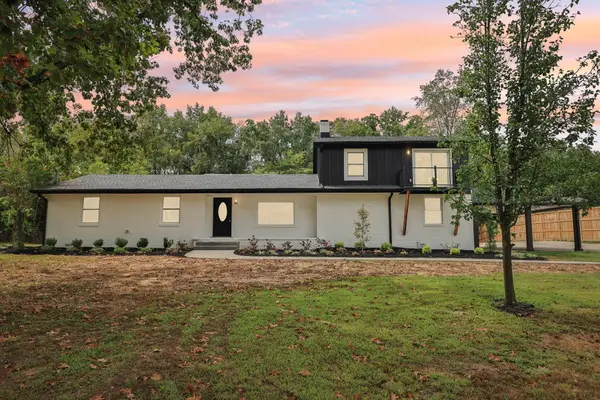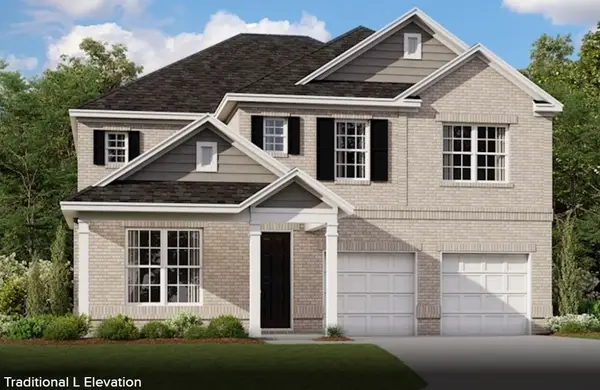2967 Silva Loop, Mount Juliet, TN 37122
Local realty services provided by:Better Homes and Gardens Real Estate Heritage Group
2967 Silva Loop,Mount Juliet, TN 37122
$649,995
- 4 Beds
- 4 Baths
- 2,967 sq. ft.
- Single family
- Active
Listed by:baraka shannon
Office:toll brothers real estate, inc
MLS#:2865856
Source:NASHVILLE
Price summary
- Price:$649,995
- Price per sq. ft.:$219.07
- Monthly HOA dues:$100
About this home
Welcome to Tomlinson Pointe by Toll Brothers! The expertly crafted Donegal is yours to personalize and boasts an open-concept floor plan that complements modern living with luxury touches. A charming foyer and flex room lead into the impressive living space. A stunning kitchen features an oversized center island, sizable pantry, and plenty of counter and cabinet space. Enjoy entertaining in your great room boasting oversized windows that show case and feature your covered patio. The primary bedroom suite is secluded off the great room, complete with dual walk-in closets and a serene primary bath complete with separate vanities, and a luxe glass enclosed shower. On the second floor are secondary bedrooms and 2 additional bathrooms. Adjacent to these is a versatile loft, great for family night! Additional features of the Donegal include first-floor laundry and ample additional storage space/closets. Our community offers a pool, playground and firepit, great for meeting your new neighbors! We are centrally located to schools, shopping and dining, and lakes! This floorplan offers you the opportunity to choose your room selections and personalize the interior of your home at our local design studio. See our attached links for a Virtual Tour.
This home is listed at base price. Selections and upgrades will be chosen through the Toll Brothers Design Studio Experience. This is a build to order home, photos and renderings are of the same floorplan but a different homesite. All info deemed accurate, buyers to verify. Ask about our current incentives.
Contact an agent
Home facts
- Year built:2025
- Listing ID #:2865856
- Added:211 day(s) ago
- Updated:September 25, 2025 at 07:38 PM
Rooms and interior
- Bedrooms:4
- Total bathrooms:4
- Full bathrooms:3
- Half bathrooms:1
- Living area:2,967 sq. ft.
Heating and cooling
- Cooling:Central Air
- Heating:Natural Gas
Structure and exterior
- Roof:Asphalt
- Year built:2025
- Building area:2,967 sq. ft.
- Lot area:0.2 Acres
Schools
- High school:Mt. Juliet High School
- Middle school:West Wilson Middle School
- Elementary school:West Elementary
Utilities
- Water:Public, Water Available
- Sewer:Public Sewer
Finances and disclosures
- Price:$649,995
- Price per sq. ft.:$219.07
- Tax amount:$3,230
New listings near 2967 Silva Loop
- New
 $1,150,000Active3 beds 4 baths2,413 sq. ft.
$1,150,000Active3 beds 4 baths2,413 sq. ft.1964 Harkreader Rd, Mount Juliet, TN 37122
MLS# 3001950Listed by: BENCHMARK REALTY, LLC - Open Sun, 2 to 4pmNew
 $749,000Active5 beds 4 baths4,446 sq. ft.
$749,000Active5 beds 4 baths4,446 sq. ft.1120 Brookstone Blvd, Mount Juliet, TN 37122
MLS# 3001671Listed by: KELLER WILLIAMS REALTY MT. JULIET - New
 $499,900Active4 beds 3 baths2,353 sq. ft.
$499,900Active4 beds 3 baths2,353 sq. ft.2952 Melbourne Ter, Mount Juliet, TN 37122
MLS# 3001646Listed by: VISION REALTY PARTNERS, LLC - New
 $747,900Active4 beds 4 baths3,004 sq. ft.
$747,900Active4 beds 4 baths3,004 sq. ft.203 Caroline Way, Mount Juliet, TN 37122
MLS# 3000438Listed by: COMPASS RE - New
 $649,900Active4 beds 4 baths2,687 sq. ft.
$649,900Active4 beds 4 baths2,687 sq. ft.420 Mabels Way, Mount Juliet, TN 37122
MLS# 3000670Listed by: ONWARD REAL ESTATE - Open Sat, 1 to 3pmNew
 $749,500Active4 beds 3 baths2,089 sq. ft.
$749,500Active4 beds 3 baths2,089 sq. ft.740 Lakeview Cir, Mount Juliet, TN 37122
MLS# 3001204Listed by: BENCHMARK REALTY, LLC - New
 $1,080,000Active4 beds 3 baths3,452 sq. ft.
$1,080,000Active4 beds 3 baths3,452 sq. ft.1322 Rothmon Blvd, Mount Juliet, TN 37122
MLS# 2982097Listed by: BENCHMARK REALTY, LLC - New
 $689,690Active4 beds 3 baths3,036 sq. ft.
$689,690Active4 beds 3 baths3,036 sq. ft.460 Brownstone Street, Mount Juliet, TN 37122
MLS# 3001556Listed by: PULTE HOMES TENNESSEE  $701,810Pending5 beds 4 baths3,107 sq. ft.
$701,810Pending5 beds 4 baths3,107 sq. ft.301 Blackland Drive, Mount Juliet, TN 37122
MLS# 3001551Listed by: BEAZER HOMES- New
 $668,290Active4 beds 3 baths2,579 sq. ft.
$668,290Active4 beds 3 baths2,579 sq. ft.1178 Sydney Terrace, Mount Juliet, TN 37122
MLS# 3001517Listed by: PULTE HOMES TENNESSEE
