3 Silva Loop, Mount Juliet, TN 37122
Local realty services provided by:Better Homes and Gardens Real Estate Heritage Group
Upcoming open houses
- Sat, Feb 2111:00 am - 03:00 pm
- Sun, Feb 2201:00 pm - 04:00 pm
Listed by: ashley rolf
Office: toll brothers real estate, inc
MLS#:3046643
Source:NASHVILLE
Price summary
- Price:$599,995
- Price per sq. ft.:$209.86
- Monthly HOA dues:$110
About this home
Welcome to The Carlow Collection at Tomlinson Pointe by Toll Brothers! Our Higgins floorplan offers unique architectural elements offering 3-4 bedrooms and an expansive living space downstairs. Upon entrance to the home, you will find a flex room and convenient powder room to the left. Continue down the hall to the grandiose open floor plan offering a formal dining area (that can double as an additional sitting lounge) which flows effortlessly into the great room, casual dining area, and large kitchen. The kitchen boasts ample storage and a walk-in pantry. Off of the casual dining area is an outdoor patio that has the option to add a cover and turn into your perfect outdoor oasis. Upstairs you'll find a bonus loft, perfect for movie night or a kid zone! All bedrooms reside upstairs along with a full size laundry room for your convenience. This primary suite is the largest we offer in Carlow Collection and boasts two large walk-in closets and a spacious bathroom featuring a dual vanity, stand-up shower, private water closet and it's own linen closet. Secondary bedrooms share a hall bathroom also featuring a dual vanity. Enjoy community amenities such as sidewalks, streetlights, a pool, firepit, tot-lot playground, and walking trail. This community offers quick access to I-40, Providence Shopping Center, Costco and Sprouts. Enjoy the weekend in Downtown Nashville or Historic Lebanon, neither are very far. Choose your lot and your exterior elevation. Turn the Higgins into your dream home by choosing your own interior finishes! This plan also has structural options to utilize space suitable for your lifestyle. *Photos are of another home of the same plan and are for representational purposes only. THIS IS A BUILD-TO-ORDER FLOOR PLAN.* Community Model Home is open Wed-Sun. Ask us about our incentives!
Contact an agent
Home facts
- Year built:2025
- Listing ID #:3046643
- Added:91 day(s) ago
- Updated:February 16, 2026 at 03:24 PM
Rooms and interior
- Bedrooms:3
- Total bathrooms:4
- Full bathrooms:3
- Half bathrooms:1
- Living area:2,859 sq. ft.
Heating and cooling
- Cooling:Central Air
- Heating:Central
Structure and exterior
- Year built:2025
- Building area:2,859 sq. ft.
Schools
- High school:Mt. Juliet High School
- Middle school:West Wilson Middle School
- Elementary school:West Elementary
Utilities
- Water:Public, Water Available
- Sewer:Public Sewer
Finances and disclosures
- Price:$599,995
- Price per sq. ft.:$209.86
- Tax amount:$3,800
New listings near 3 Silva Loop
- New
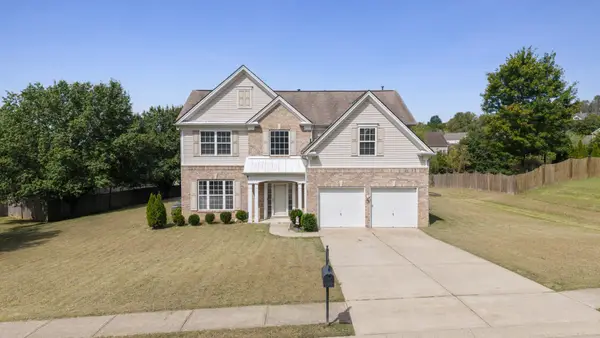 $519,000Active4 beds 3 baths2,588 sq. ft.
$519,000Active4 beds 3 baths2,588 sq. ft.1671 W Wilson Blvd, Mount Juliet, TN 37122
MLS# 3131019Listed by: BENCHMARK REALTY, LLC - New
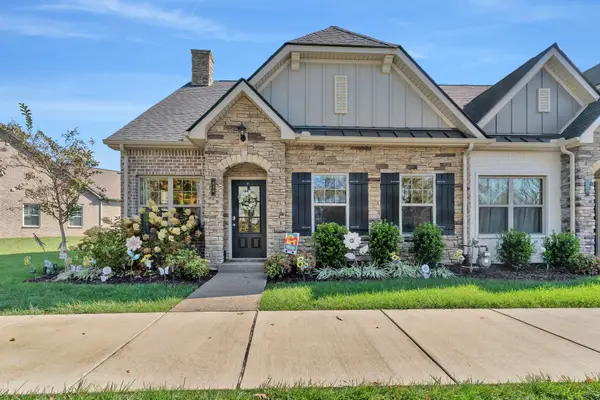 $429,900Active2 beds 2 baths1,493 sq. ft.
$429,900Active2 beds 2 baths1,493 sq. ft.334 Buckner Cir, Mount Juliet, TN 37122
MLS# 3071565Listed by: REALTY ONE GROUP MUSIC CITY - New
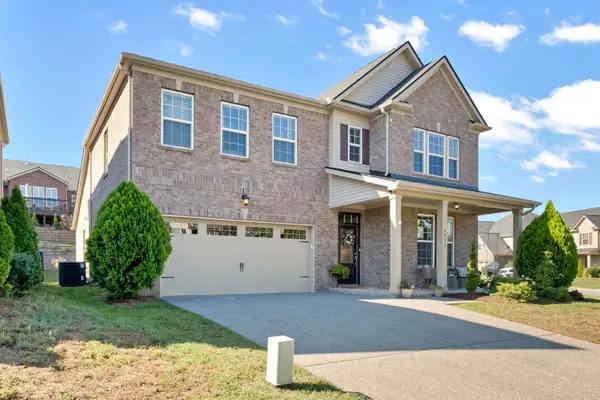 $565,000Active3 beds 3 baths2,644 sq. ft.
$565,000Active3 beds 3 baths2,644 sq. ft.4973 Napoli Dr, Mount Juliet, TN 37122
MLS# 3128504Listed by: FRIDRICH & CLARK REALTY - New
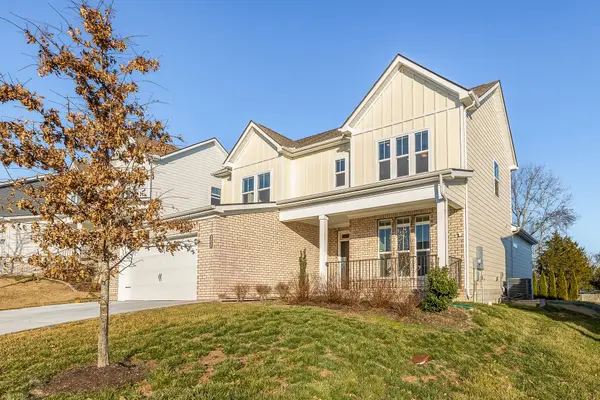 $564,900Active4 beds 3 baths2,619 sq. ft.
$564,900Active4 beds 3 baths2,619 sq. ft.633 Castle Rd, Mount Juliet, TN 37122
MLS# 3130768Listed by: HALLSON REAL ESTATE - New
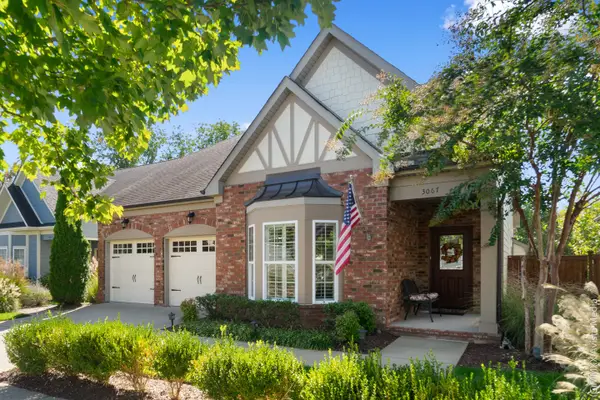 $600,000Active3 beds 3 baths2,265 sq. ft.
$600,000Active3 beds 3 baths2,265 sq. ft.3067 Kirkland Cir, Mount Juliet, TN 37122
MLS# 3122286Listed by: VISION REALTY PARTNERS, LLC - New
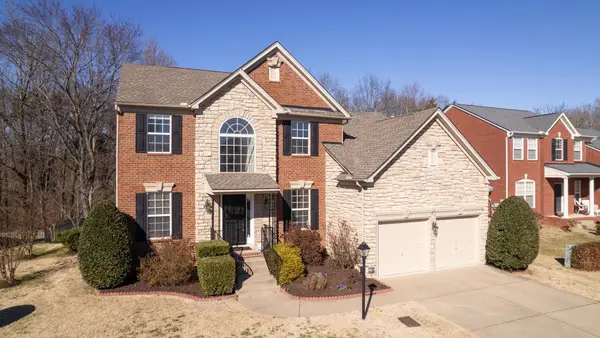 $550,000Active4 beds 3 baths2,652 sq. ft.
$550,000Active4 beds 3 baths2,652 sq. ft.428 Landings Way, Mount Juliet, TN 37122
MLS# 3127892Listed by: EXP REALTY - New
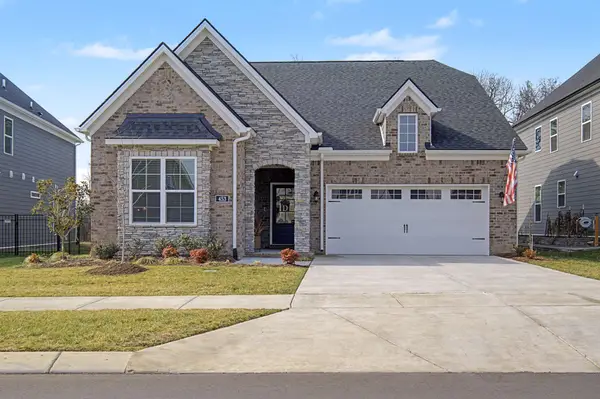 $629,900Active4 beds 3 baths2,542 sq. ft.
$629,900Active4 beds 3 baths2,542 sq. ft.453 Mabels Way, Mount Juliet, TN 37122
MLS# 3130663Listed by: COLDWELL BANKER SOUTHERN REALTY 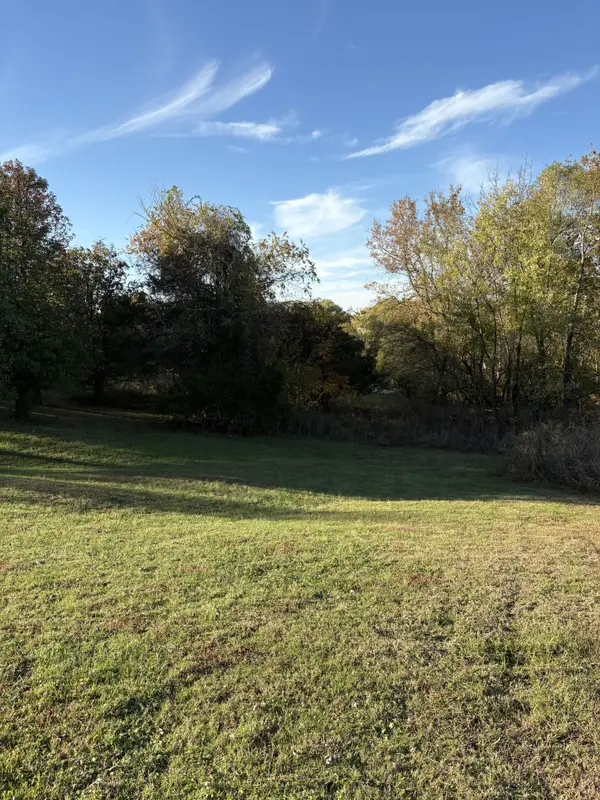 $399,900Active5.57 Acres
$399,900Active5.57 Acres8989 Lebanon Rd, Mount Juliet, TN 37122
MLS# 3042934Listed by: PENIX & SPICER REAL ESTATE & AUCTION, LLC- New
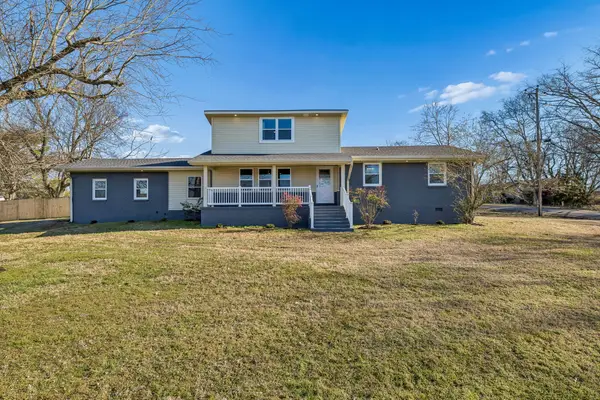 $559,900Active3 beds 2 baths2,150 sq. ft.
$559,900Active3 beds 2 baths2,150 sq. ft.240 Nw Clearview Dr, Mount Juliet, TN 37122
MLS# 3130624Listed by: EXP REALTY - New
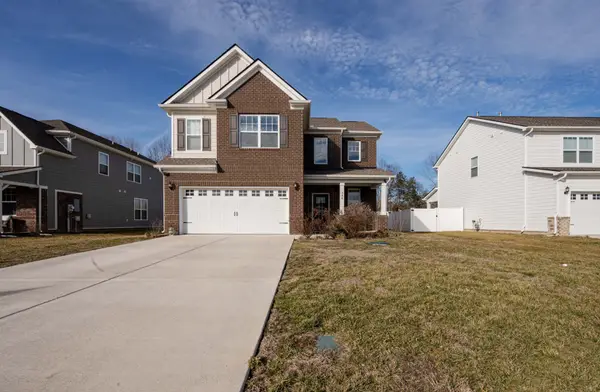 $535,000Active5 beds 4 baths2,769 sq. ft.
$535,000Active5 beds 4 baths2,769 sq. ft.146 Ravens Crest Ave, Mount Juliet, TN 37122
MLS# 3130595Listed by: MATT SARGENT HOMES

