312 Lynwood Station Boulevard, Mount Juliet, TN 37122
Local realty services provided by:Better Homes and Gardens Real Estate Heritage Group
312 Lynwood Station Boulevard,Mount Juliet, TN 37122
$389,990
- 3 Beds
- 3 Baths
- 1,516 sq. ft.
- Townhouse
- Active
Upcoming open houses
- Sat, Oct 1110:00 am - 05:00 pm
- Sun, Oct 1212:00 pm - 05:00 pm
Listed by:philip austin
Office:richmond american homes of tennessee inc
MLS#:3000978
Source:NASHVILLE
Price summary
- Price:$389,990
- Price per sq. ft.:$257.25
- Monthly HOA dues:$180
About this home
Welcome to Lynwood Station, Mt. Juliet's brand-new community by Richmond American Homes, where upgraded finishes come standard with every townhome! Enjoy effortless living in this beautifully designed 3 Bed / 2.5 Bath "Kipling" townhouse that features 9' ceilings throughout and an open concept layout that feels both spacious and inviting. Cook and entertain in the modern kitchen with white cabinetry, quartz countertops, stainless steel appliances (including the fridge!), and an island that flows seamlessly into the living and dining areas. All three bedrooms are located on the 2nd floor and include walk-in closets! The Primary Bathroom includes double sinks with quartz countertops and a tile shower. Cordless blinds are included on all windows, so you can move in and feel right at home! A 2-car garage is included with this townhome, perfect for additional parking and storage. As part of a well-maintained community with resort-style amenities, you will have access to a clubhouse, pool, fitness center, playground, dog park and walking trail (all coming in phase 2)! The HOA also includes irrigation and lawn maintenance with our townhomes so you can spend more time relaxing and less time worrying about upkeep. Lynwood Station is zoned for top-rated Wilson County schools and is conveniently located near shopping, dining and offers quick access to I-40. Don’t miss your opportunity to own a new townhome that truly has it all—affordability, location, and lifestyle! LOT 68
Contact an agent
Home facts
- Year built:2025
- Listing ID #:3000978
- Added:47 day(s) ago
- Updated:October 05, 2025 at 10:47 PM
Rooms and interior
- Bedrooms:3
- Total bathrooms:3
- Full bathrooms:2
- Half bathrooms:1
- Living area:1,516 sq. ft.
Heating and cooling
- Cooling:Central Air, Electric
- Heating:Central, Electric
Structure and exterior
- Roof:Shingle
- Year built:2025
- Building area:1,516 sq. ft.
Schools
- High school:Mt. Juliet High School
- Middle school:West Wilson Middle School
- Elementary school:Elzie D Patton Elementary School
Utilities
- Water:Public, Water Available
- Sewer:Public Sewer
Finances and disclosures
- Price:$389,990
- Price per sq. ft.:$257.25
- Tax amount:$2,199
New listings near 312 Lynwood Station Boulevard
- New
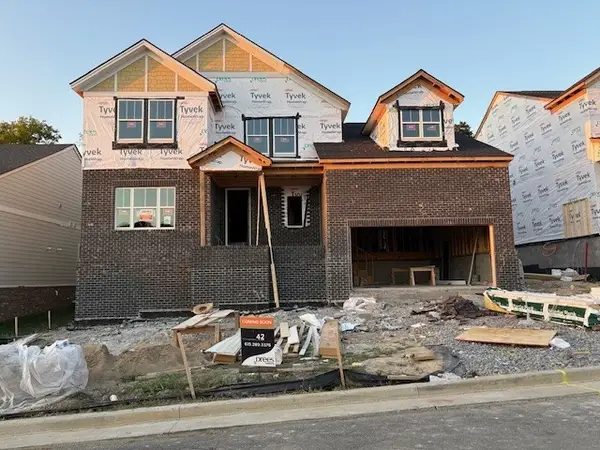 $729,900Active4 beds 4 baths2,876 sq. ft.
$729,900Active4 beds 4 baths2,876 sq. ft.1317 Ashton Park Drive, Mount Juliet, TN 37122
MLS# 3003361Listed by: DREES HOMES - Open Sun, 2 to 4pmNew
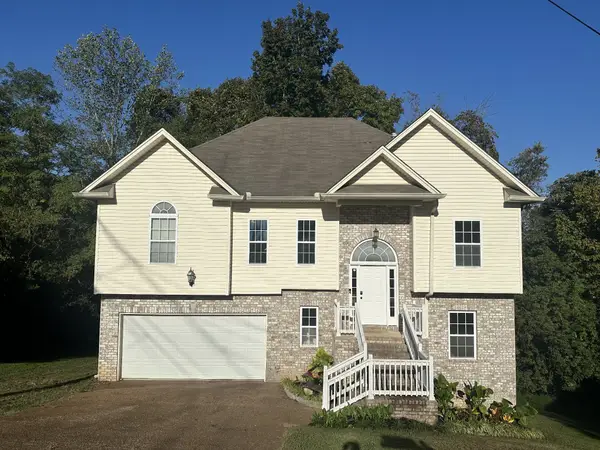 $514,900Active5 beds 3 baths2,628 sq. ft.
$514,900Active5 beds 3 baths2,628 sq. ft.3220 W Yorkshire Ct, Old Hickory, TN 37138
MLS# 3002238Listed by: VISION REALTY PARTNERS, LLC 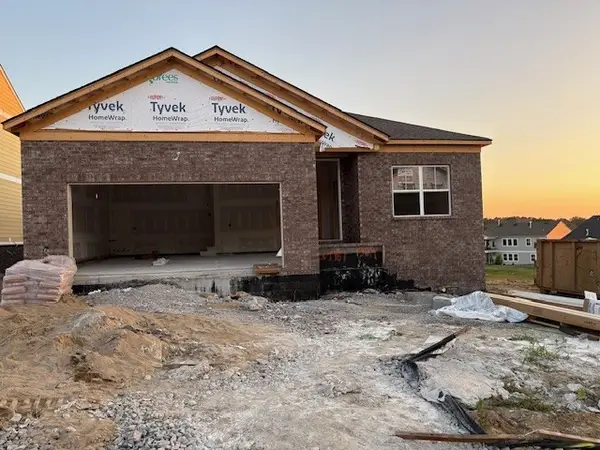 $545,000Pending3 beds 2 baths1,945 sq. ft.
$545,000Pending3 beds 2 baths1,945 sq. ft.1324 Ashton Park Drive, Mount Juliet, TN 37122
MLS# 3012044Listed by: DREES HOMES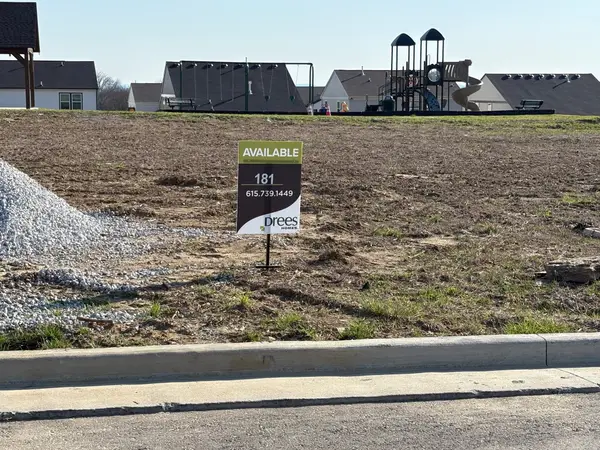 $545,000Pending3 beds 2 baths1,945 sq. ft.
$545,000Pending3 beds 2 baths1,945 sq. ft.1348 Ashton Park Drive, Mount Juliet, TN 37122
MLS# 3012046Listed by: DREES HOMES- New
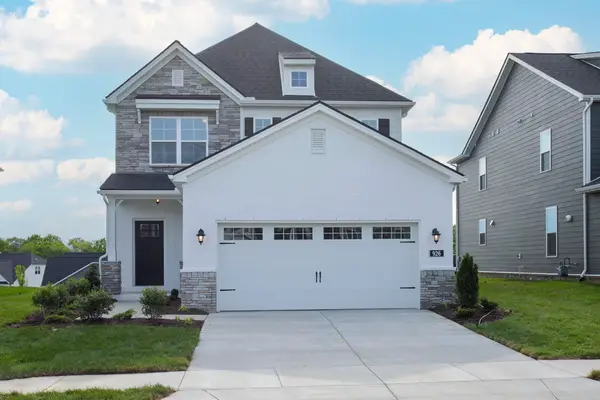 $509,990Active4 beds 3 baths2,321 sq. ft.
$509,990Active4 beds 3 baths2,321 sq. ft.2321 Willow Bend Dr, Mount Juliet, TN 37122
MLS# 3012010Listed by: BEAZER HOMES  $624,990Pending5 beds 4 baths2,882 sq. ft.
$624,990Pending5 beds 4 baths2,882 sq. ft.1197 Sydney Terrace, Mount Juliet, TN 37122
MLS# 3011897Listed by: PULTE HOMES TENNESSEE $624,990Pending5 beds 4 baths2,882 sq. ft.
$624,990Pending5 beds 4 baths2,882 sq. ft.1188 Sydney Terrace, Mount Juliet, TN 37122
MLS# 3011898Listed by: PULTE HOMES TENNESSEE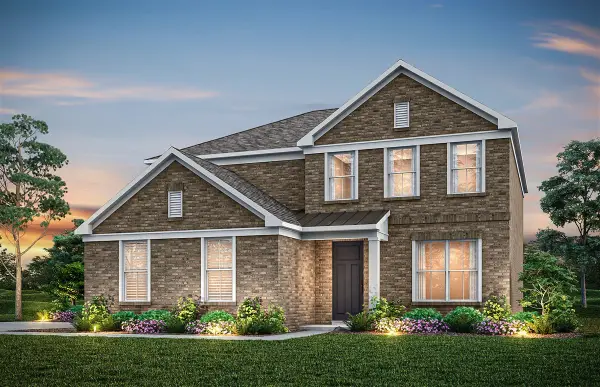 $579,990Pending3 beds 4 baths2,560 sq. ft.
$579,990Pending3 beds 4 baths2,560 sq. ft.1206 Sydney Terrace, Mount Juliet, TN 37122
MLS# 3011900Listed by: PULTE HOMES TENNESSEE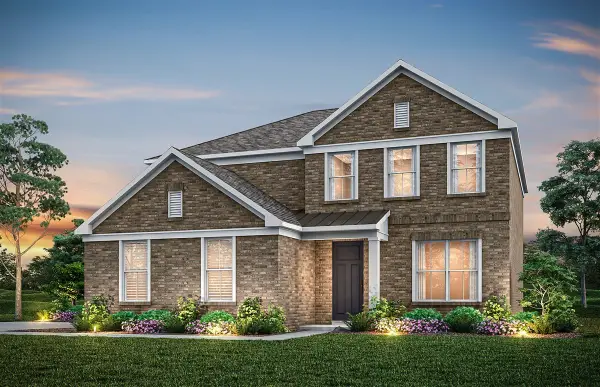 $579,990Pending3 beds 4 baths2,560 sq. ft.
$579,990Pending3 beds 4 baths2,560 sq. ft.201 Ash Dale Dr, Mount Juliet, TN 37122
MLS# 3011901Listed by: PULTE HOMES TENNESSEE- New
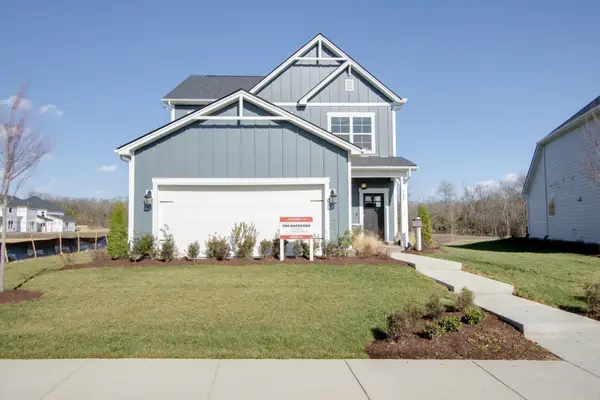 $464,990Active3 beds 3 baths1,972 sq. ft.
$464,990Active3 beds 3 baths1,972 sq. ft.1 Rockford, Mount Juliet, TN 37122
MLS# 3011882Listed by: BEAZER HOMES
