44 Kimwood Dr, Mount Juliet, TN 37122
Local realty services provided by:Better Homes and Gardens Real Estate Heritage Group
44 Kimwood Dr,Mount Juliet, TN 37122
$599,900
- 4 Beds
- 2 Baths
- 2,064 sq. ft.
- Single family
- Active
Listed by: charity van de griek
Office: keller williams realty mt. juliet
MLS#:3037805
Source:NASHVILLE
Price summary
- Price:$599,900
- Price per sq. ft.:$290.65
About this home
Santa’s got the perfect gift ready! Welcome to the most charming, red roof log cabin in all of middle TN! Feels like Gatlinburg without the drive! Just 15 min north of Providence marketplace/I-40 in beautiful, growing Mt Juliet, TN- minutes from Old Hickory Lake! Complete with rocking chair front porch, screened back porch and hot tub, this renovated, turn-key home is where rustic charm and modern convenience meet! Timeless craftsmanship & durability ensure enjoyment now & for generations to come! Numerous updates include the stone fireplace, making a gorgeous new focal point in the cozy living room. Outdoors, the new BBQ pavilion is the perfect spot for sunset dinners! The detached work shop w/ electricity (perfect for bunkie/ office/ hobby room/ tool/ or lawn storage) connects to a private fenced yard, extending the functionality of the near acre lot. Just a short drive to local amenities/attractions like Cedar Creek Marina, The Grand Ol' Opry, downtown Nashville & the airport means you can spend the day enjoying all the area has to offer, while returning to your restful retreat every evening. Furniture available for purchase so you can close and enjoy by Christmas!
Contact an agent
Home facts
- Year built:1987
- Listing ID #:3037805
- Added:50 day(s) ago
- Updated:December 30, 2025 at 03:18 PM
Rooms and interior
- Bedrooms:4
- Total bathrooms:2
- Full bathrooms:2
- Living area:2,064 sq. ft.
Heating and cooling
- Cooling:Ceiling Fan(s), Central Air, Electric
- Heating:Central, Electric
Structure and exterior
- Roof:Metal
- Year built:1987
- Building area:2,064 sq. ft.
- Lot area:0.96 Acres
Schools
- High school:Mt. Juliet High School
- Middle school:West Wilson Middle School
- Elementary school:West Elementary
Utilities
- Water:Public, Water Available
- Sewer:Septic Tank
Finances and disclosures
- Price:$599,900
- Price per sq. ft.:$290.65
- Tax amount:$1,190
New listings near 44 Kimwood Dr
- Open Tue, 10:30am to 4:30pmNew
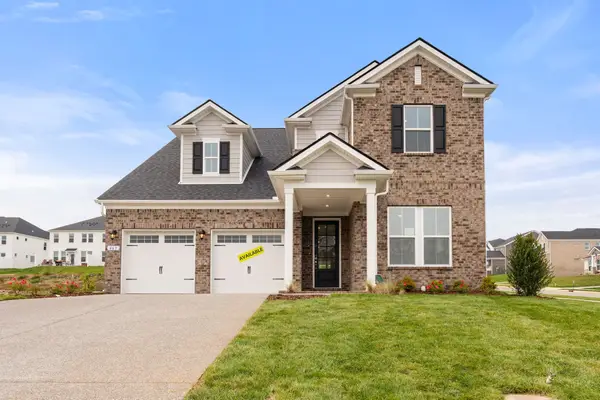 $674,990Active4 beds 4 baths2,725 sq. ft.
$674,990Active4 beds 4 baths2,725 sq. ft.463 Wedge Way, Mount Juliet, TN 37122
MLS# 3069496Listed by: BEAZER HOMES - New
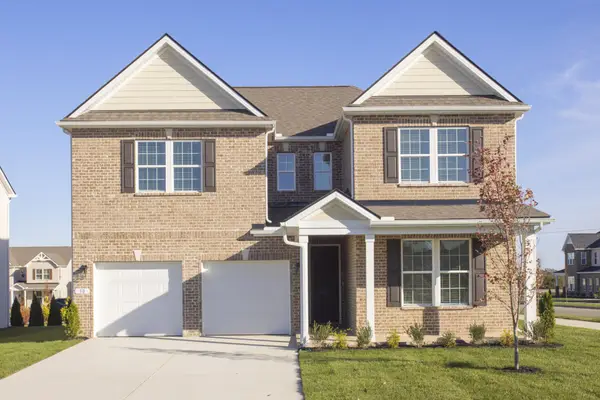 $659,990Active5 beds 4 baths2,943 sq. ft.
$659,990Active5 beds 4 baths2,943 sq. ft.30 Foxton Court, Mount Juliet, TN 37122
MLS# 3069128Listed by: RICHMOND AMERICAN HOMES OF TENNESSEE INC - Open Tue, 10:30am to 4:30pmNew
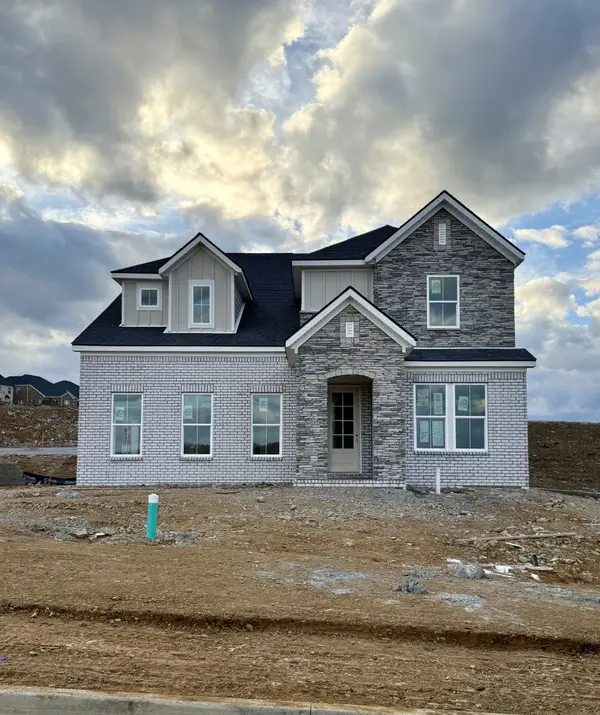 $809,990Active5 beds 4 baths3,442 sq. ft.
$809,990Active5 beds 4 baths3,442 sq. ft.147 Windtree Club Drive, Mount Juliet, TN 37122
MLS# 3069130Listed by: BEAZER HOMES - New
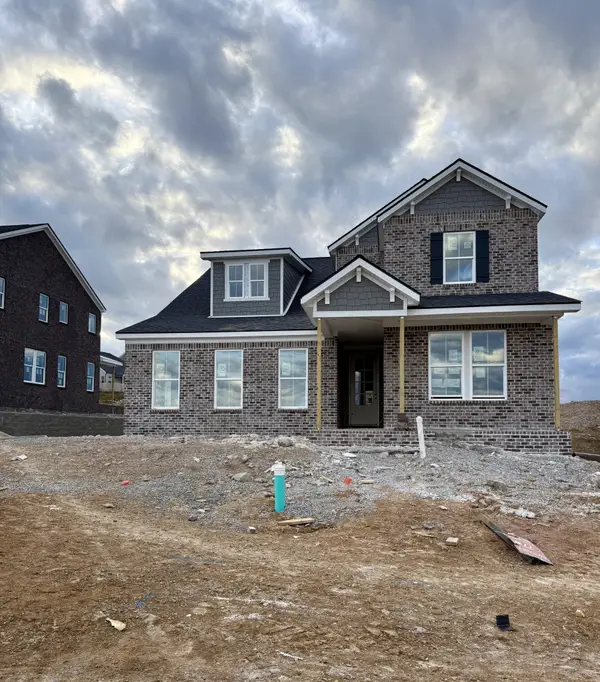 $702,990Active4 beds 4 baths3,334 sq. ft.
$702,990Active4 beds 4 baths3,334 sq. ft.145 Windtree Club Drive, Mount Juliet, TN 37122
MLS# 3069133Listed by: BEAZER HOMES - New
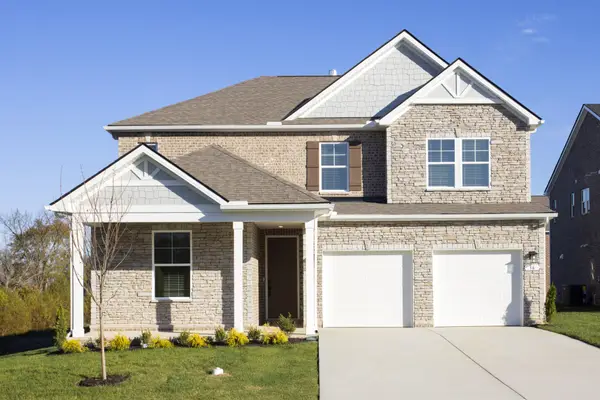 $639,990Active4 beds 3 baths2,801 sq. ft.
$639,990Active4 beds 3 baths2,801 sq. ft.37 Foxton Court, Mount Juliet, TN 37122
MLS# 3069135Listed by: RICHMOND AMERICAN HOMES OF TENNESSEE INC - New
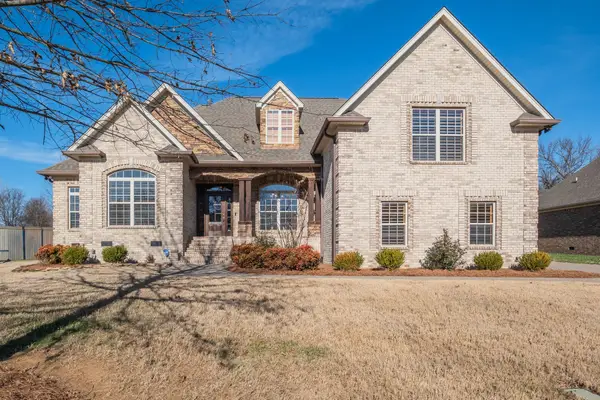 $795,000Active5 beds 4 baths2,945 sq. ft.
$795,000Active5 beds 4 baths2,945 sq. ft.1019 Berkshire Blvd, Mount Juliet, TN 37122
MLS# 3068260Listed by: ONWARD REAL ESTATE 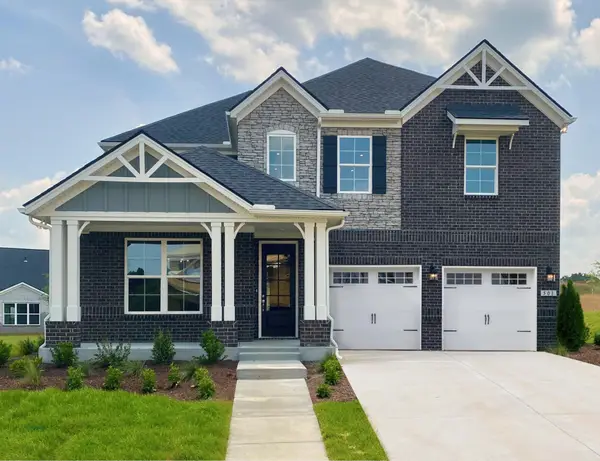 $699,990Pending5 beds 4 baths3,107 sq. ft.
$699,990Pending5 beds 4 baths3,107 sq. ft.305 Blackland Drive, Mount Juliet, TN 37122
MLS# 3068675Listed by: BEAZER HOMES- New
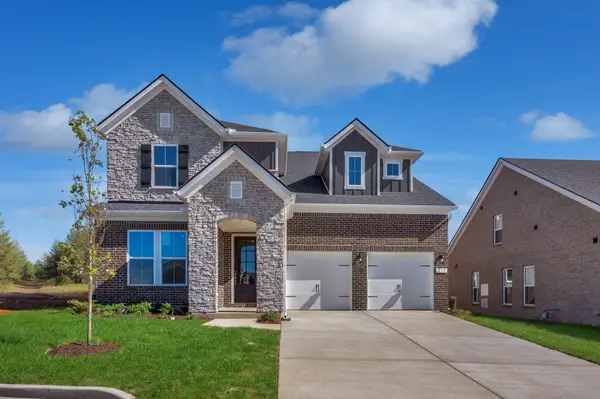 $749,990Active5 beds 4 baths3,435 sq. ft.
$749,990Active5 beds 4 baths3,435 sq. ft.3435 Maywood Court, Mount Juliet, TN 37122
MLS# 3068684Listed by: BEAZER HOMES 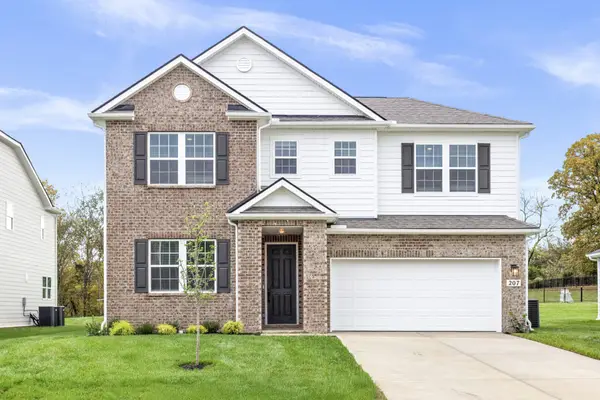 $638,990Pending5 beds 3 baths2,805 sq. ft.
$638,990Pending5 beds 3 baths2,805 sq. ft.207 Acmon Blue Road, Mount Juliet, TN 37122
MLS# 3068645Listed by: RICHMOND AMERICAN HOMES OF TENNESSEE INC- New
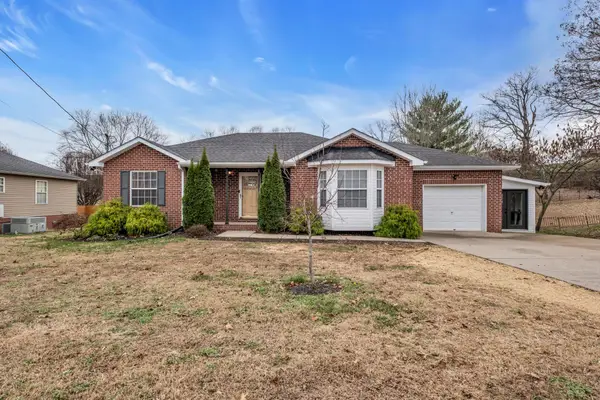 $390,000Active3 beds 2 baths1,266 sq. ft.
$390,000Active3 beds 2 baths1,266 sq. ft.811 Pebble Beach Cir, Mount Juliet, TN 37122
MLS# 3068357Listed by: EXP REALTY
