454 Tomlinson Pointe, Mount Juliet, TN 37122
Local realty services provided by:Better Homes and Gardens Real Estate Heritage Group
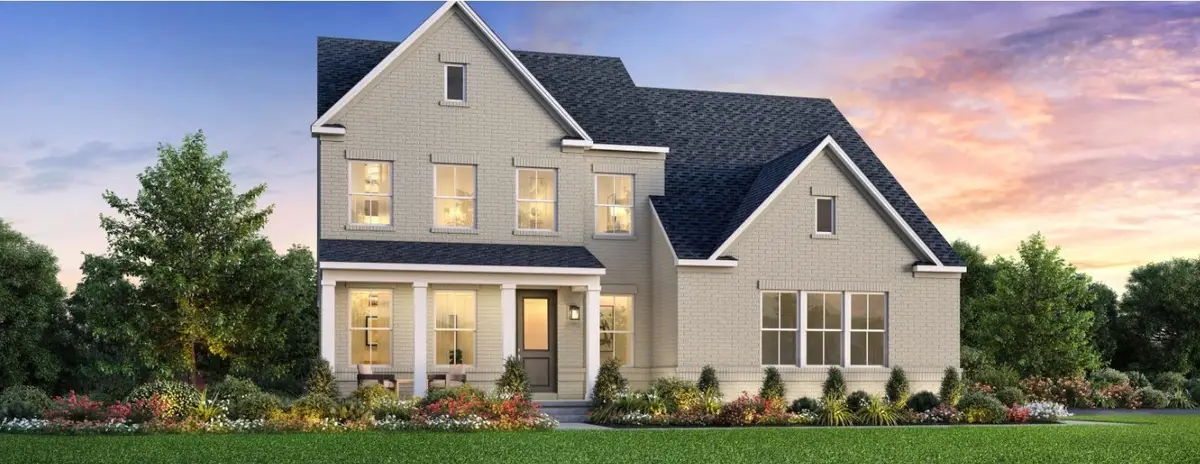
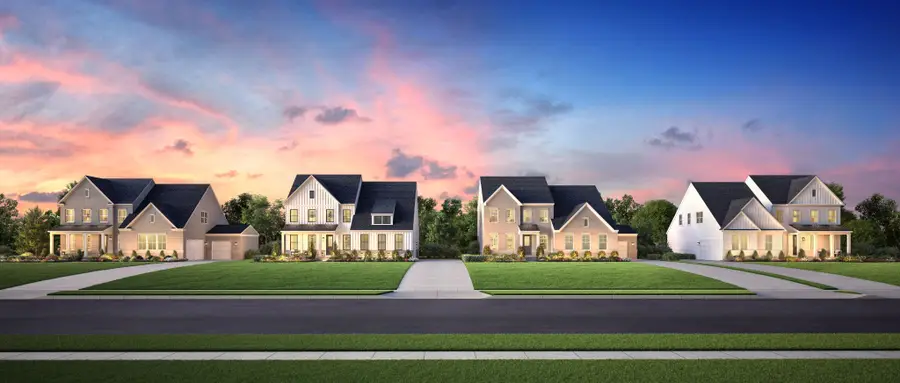
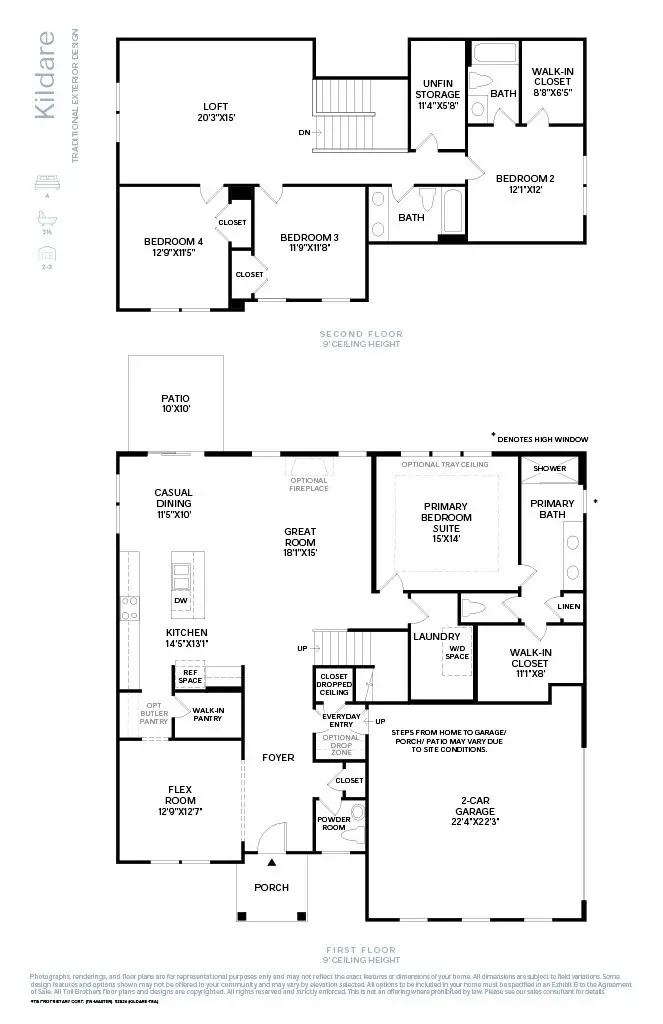
454 Tomlinson Pointe,Mount Juliet, TN 37122
$845,194
- 4 Beds
- 4 Baths
- 2,834 sq. ft.
- Single family
- Pending
Listed by:staci davenport
Office:toll brothers real estate, inc
MLS#:2790098
Source:NASHVILLE
Price summary
- Price:$845,194
- Price per sq. ft.:$298.23
- Monthly HOA dues:$100
About this home
Welcome to Tomlinson Pointe by Toll Brothers! This beautiful Kildare floor plan with the Fairview elevation has an ideal kitchen space for prepping meals with a large center island and ample counter space. With opportunities for an office or activity space, you can easily design the generous flex room to best fit your lifestyle. The covered deck is ideal for outdoor entertaining with beautiful green space and lush trees. The surrounding area provides a pool, playground, and green-top for outdoor games like cornhole, and a fire pit. Schedule an appointment today to see it for yourself! Contact the onsite sales consultant for more information. All photos and renderings are for representational use only.
Contact an agent
Home facts
- Year built:2025
- Listing Id #:2790098
- Added:188 day(s) ago
- Updated:August 13, 2025 at 07:45 AM
Rooms and interior
- Bedrooms:4
- Total bathrooms:4
- Full bathrooms:3
- Half bathrooms:1
- Living area:2,834 sq. ft.
Heating and cooling
- Cooling:Central Air
- Heating:Natural Gas
Structure and exterior
- Roof:Asphalt
- Year built:2025
- Building area:2,834 sq. ft.
- Lot area:0.27 Acres
Schools
- High school:Mt. Juliet High School
- Middle school:West Wilson Middle School
- Elementary school:Stoner Creek Elementary
Utilities
- Water:Public, Water Available
- Sewer:Public Sewer
Finances and disclosures
- Price:$845,194
- Price per sq. ft.:$298.23
- Tax amount:$4,033
New listings near 454 Tomlinson Pointe
- New
 $619,990Active4 beds 3 baths2,410 sq. ft.
$619,990Active4 beds 3 baths2,410 sq. ft.2402 Pine Valley Road, Mount Juliet, TN 37122
MLS# 2975922Listed by: BEAZER HOMES - New
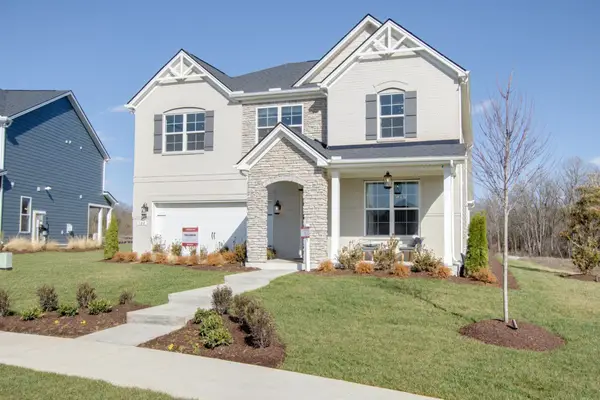 $679,990Active4 beds 4 baths2,884 sq. ft.
$679,990Active4 beds 4 baths2,884 sq. ft.2884 Delta Circle, Mount Juliet, TN 37122
MLS# 2975925Listed by: BEAZER HOMES - New
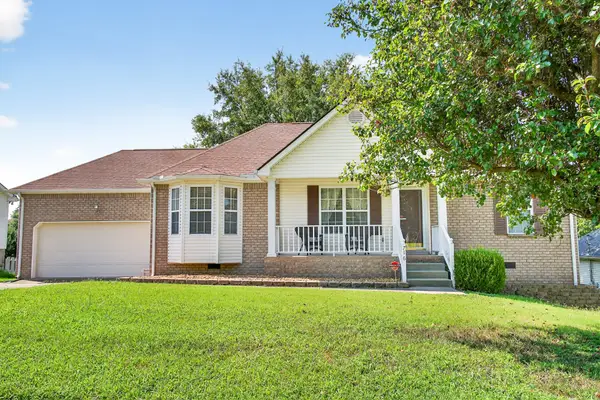 $399,700Active3 beds 2 baths1,276 sq. ft.
$399,700Active3 beds 2 baths1,276 sq. ft.716 Veneta View Dr, Mount Juliet, TN 37122
MLS# 2975884Listed by: BENCHMARK REALTY, LLC 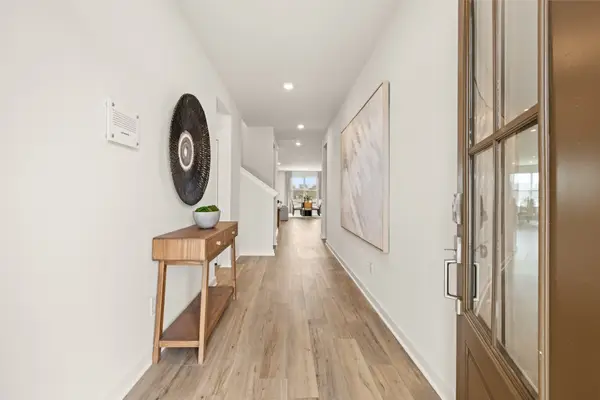 $647,990Pending5 beds 4 baths2,858 sq. ft.
$647,990Pending5 beds 4 baths2,858 sq. ft.110 Crosby Drive, Mount Juliet, TN 37122
MLS# 2975640Listed by: LENNAR SALES CORP.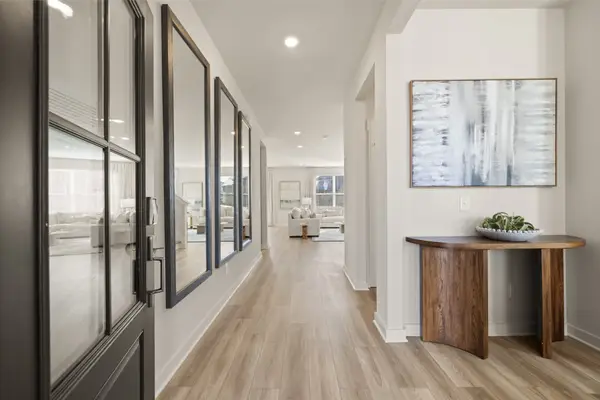 $649,490Pending4 beds 4 baths2,648 sq. ft.
$649,490Pending4 beds 4 baths2,648 sq. ft.112 Crosby Drive, Mount Juliet, TN 37122
MLS# 2975644Listed by: LENNAR SALES CORP.- New
 $269,900Active4 beds 2 baths1,691 sq. ft.
$269,900Active4 beds 2 baths1,691 sq. ft.653 Terrace Hill Rd, Mount Juliet, TN 37122
MLS# 2975382Listed by: VOLUME REALTY - Open Sun, 1 to 4pmNew
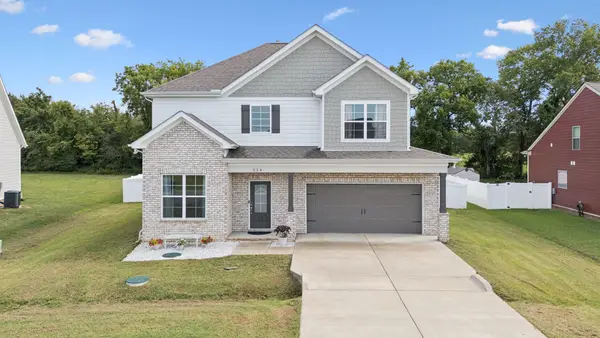 $500,000Active4 beds 3 baths2,300 sq. ft.
$500,000Active4 beds 3 baths2,300 sq. ft.224 Glade Dr, Mount Juliet, TN 37122
MLS# 2975453Listed by: EXP REALTY - New
 $669,690Active5 beds 4 baths2,869 sq. ft.
$669,690Active5 beds 4 baths2,869 sq. ft.1176 Sydney Terrace, Mount Juliet, TN 37122
MLS# 2975514Listed by: PULTE HOMES TENNESSEE - Open Sun, 12 to 2pmNew
 $568,000Active4 beds 4 baths2,553 sq. ft.
$568,000Active4 beds 4 baths2,553 sq. ft.1617 Southhampton Way, Mount Juliet, TN 37122
MLS# 2975444Listed by: THE REALTY ASSOCIATION - New
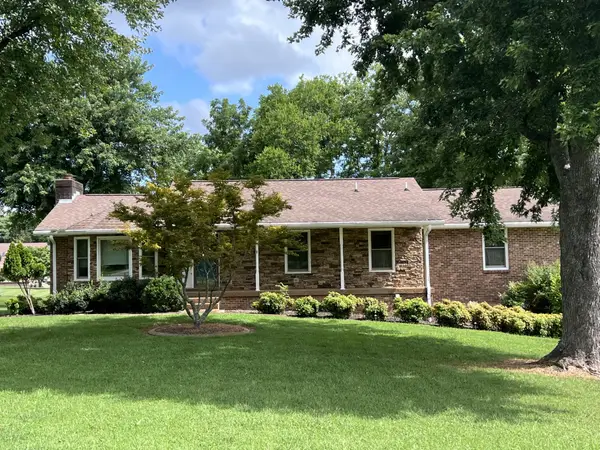 $549,999Active4 beds 3 baths3,364 sq. ft.
$549,999Active4 beds 3 baths3,364 sq. ft.206 Paul Dr #073D, Mount Juliet, TN 37122
MLS# 2969665Listed by: REGAL REALTY GROUP
