489 Page Dr, Mount Juliet, TN 37122
Local realty services provided by:Better Homes and Gardens Real Estate Heritage Group
489 Page Dr,Mount Juliet, TN 37122
$801,999
- 3 Beds
- 3 Baths
- 2,540 sq. ft.
- Single family
- Active
Listed by: dana chapman
Office: benchmark realty, llc.
MLS#:3050408
Source:NASHVILLE
Price summary
- Price:$801,999
- Price per sq. ft.:$315.75
About this home
This may look like your typical brick ranch home built in the 80s, but step inside and you'll quickly see that this 2,500 + sq ft beauty is one of a kind and anything but typical. Thoughtfully redesigned with exceptional attention to detail, this 3-bedroom, 3-bath home blends modern style with timeless comfort. The interior features custom-crafted tile work, trim work, and updated lighting and finish hardware throughout. Each floor and bathroom showcases specialty designs that elevate the home's character and add a true craftsman touch.
The spacious downstairs area is complete with extensive custom craftsman-style woodwork with a mixture of oak, hickory, poplar, birch, cedar, and pine. The unmatched design and detail of the tile floors and partial walls are one of a kind. Custom-built closet organizer in the walk-in closet and recently finished solid oak and birch staircase will not go unnoticed. The downstairs also offers incredible flexibility, easily functioning as a full in-law suite with its own living space, bedroom potential, private bath access, and a separate heating and cooling system from the upper level of the home that was replaced in 2024 with a climate-controlled garage. For added peace of mind, the property includes an underground safe room, providing an extra layer of security that's rarely found in homes of this style. Beautifully updated, highly functional, and full of unexpected features, this home is truly one you must see to appreciate.
The craftsmanship does not stop at the interior of the home. Pull up to the front door on a recently laid brick paver driveway or step out back to a custom-built, expansive deck that was built to last, or a quiet concrete patio below. The acre + lot is well-maintained and backs up to a private and peaceful wooded area.
Other features include newly replaced windows, gutters, water heater, and a downstairs HVAC unit in 2024.
Contact an agent
Home facts
- Year built:1980
- Listing ID #:3050408
- Added:1 day(s) ago
- Updated:November 25, 2025 at 05:52 PM
Rooms and interior
- Bedrooms:3
- Total bathrooms:3
- Full bathrooms:3
- Living area:2,540 sq. ft.
Heating and cooling
- Cooling:Ceiling Fan(s), Central Air
- Heating:Central
Structure and exterior
- Roof:Asphalt
- Year built:1980
- Building area:2,540 sq. ft.
- Lot area:1.07 Acres
Schools
- High school:Green Hill High School
- Middle school:Mt. Juliet Middle School
- Elementary school:Mt. Juliet Elementary
Utilities
- Water:Public, Water Available
- Sewer:Private Sewer
Finances and disclosures
- Price:$801,999
- Price per sq. ft.:$315.75
- Tax amount:$1,461
New listings near 489 Page Dr
- New
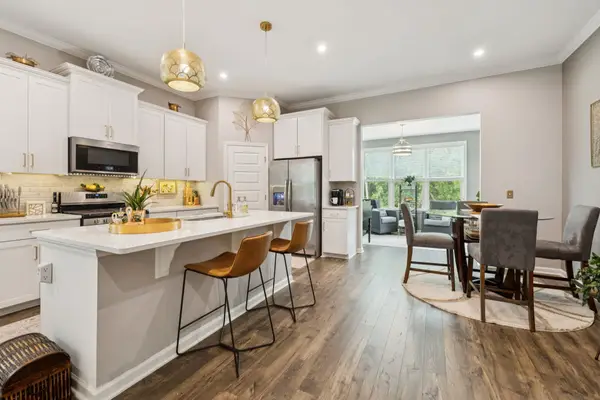 $422,000Active2 beds 2 baths1,720 sq. ft.
$422,000Active2 beds 2 baths1,720 sq. ft.1421 Autumn Leaf Ln, Mount Juliet, TN 37122
MLS# 3050099Listed by: THE BOGETTI PARTNERS - New
 $2,900,000Active2.74 Acres
$2,900,000Active2.74 Acres55 Manchester Blvd, Mount Juliet, TN 37122
MLS# 3050295Listed by: SVN ACCEL COMMERCIAL REAL ESTATE - New
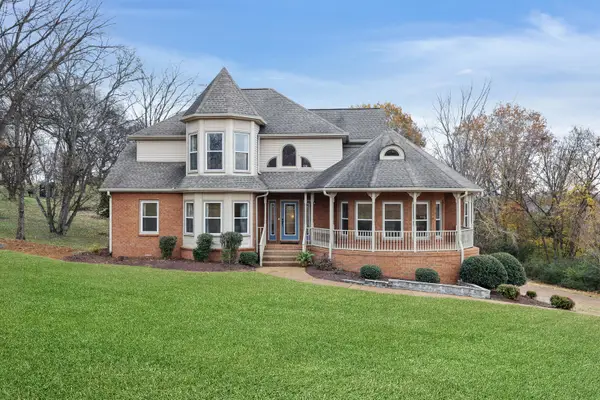 $900,000Active3 beds 4 baths3,612 sq. ft.
$900,000Active3 beds 4 baths3,612 sq. ft.1202 Mount Vernon Ln, Mount Juliet, TN 37122
MLS# 3050194Listed by: THE ASHTON REAL ESTATE GROUP OF RE/MAX ADVANTAGE - New
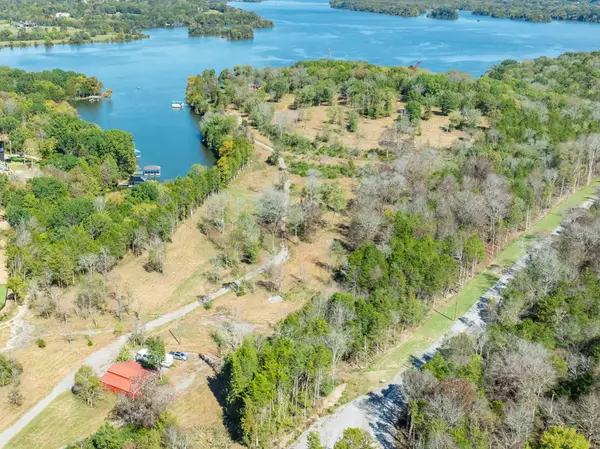 $7,200,000Active-- beds -- baths
$7,200,000Active-- beds -- baths3150 Nonaville Rd, Mount Juliet, TN 37122
MLS# 3050175Listed by: LAKE HOMES REALTY, LLC - New
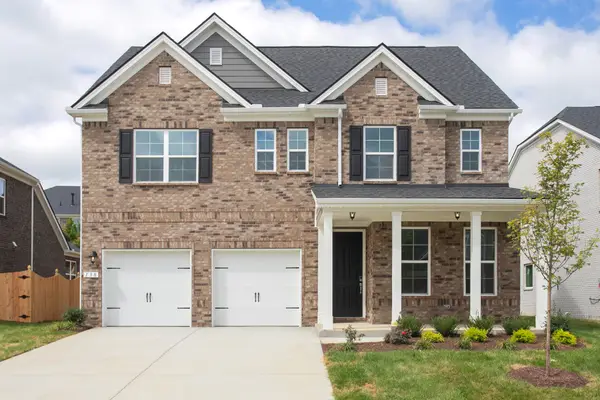 $619,990Active4 beds 3 baths2,711 sq. ft.
$619,990Active4 beds 3 baths2,711 sq. ft.509 Pine Valley Road, Mount Juliet, TN 37122
MLS# 3049960Listed by: BEAZER HOMES - New
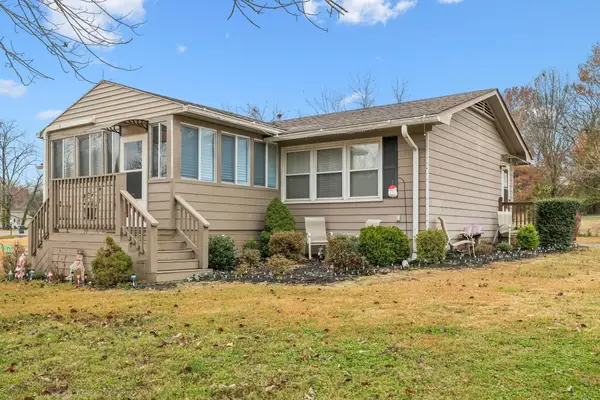 $375,000Active3 beds 2 baths1,536 sq. ft.
$375,000Active3 beds 2 baths1,536 sq. ft.100 Starr Dr, Mount Juliet, TN 37122
MLS# 3049922Listed by: RE/MAX CHOICE PROPERTIES - New
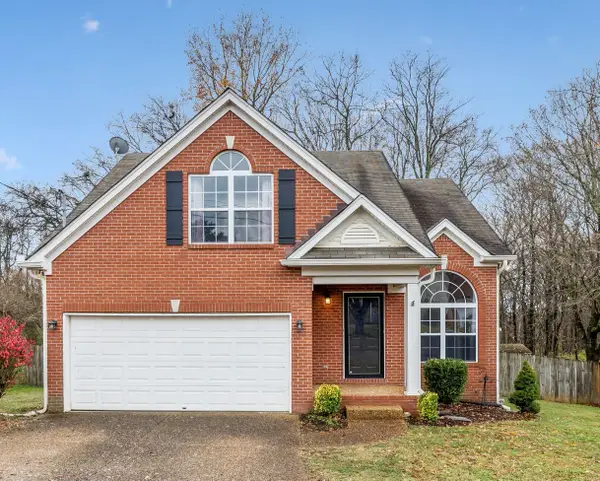 $430,000Active3 beds 2 baths1,816 sq. ft.
$430,000Active3 beds 2 baths1,816 sq. ft.1418 Hilltop Dr, Mount Juliet, TN 37122
MLS# 3045855Listed by: BENCHMARK REALTY, LLC - New
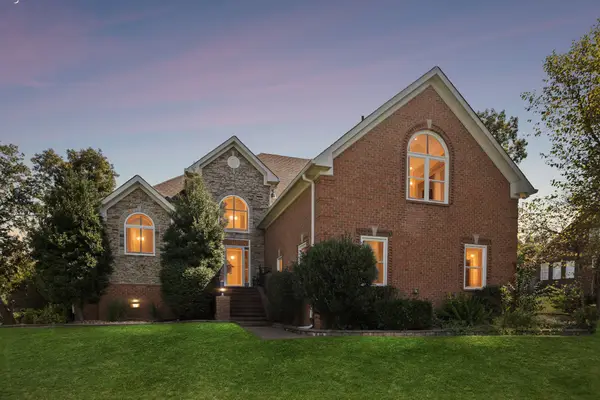 $949,900Active4 beds 4 baths3,522 sq. ft.
$949,900Active4 beds 4 baths3,522 sq. ft.413 Stockbridge Way, Mount Juliet, TN 37122
MLS# 3048152Listed by: BENCHMARK REALTY, LLC 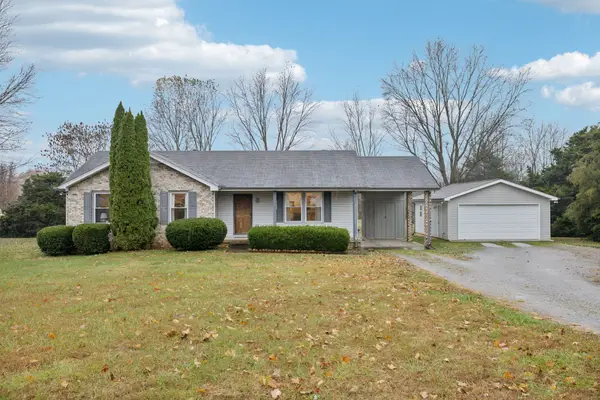 $399,950Pending3 beds 2 baths1,173 sq. ft.
$399,950Pending3 beds 2 baths1,173 sq. ft.3328 Beckwith Rd, Mount Juliet, TN 37122
MLS# 3049369Listed by: BENCHMARK REALTY, LLC
