4962 Napoli Dr, Mount Juliet, TN 37122
Local realty services provided by:Better Homes and Gardens Real Estate Ben Bray & Associates
4962 Napoli Dr,Mount Juliet, TN 37122
$610,000
- 3 Beds
- 3 Baths
- 2,848 sq. ft.
- Single family
- Active
Listed by:lauren taubman
Office:reliant realty era powered
MLS#:2988180
Source:NASHVILLE
Price summary
- Price:$610,000
- Price per sq. ft.:$214.19
- Monthly HOA dues:$89
About this home
Welcome to 4962 Napoli Drive, a beautifully maintained home in the highly desirable Tuscan Gardens subdivision of Mount Juliet. This spacious residence offers three bedrooms, two and a half bathrooms, and just under 3,000 square feet of thoughtfully designed living space. Recent updates include replacing all carpet with luxury vinyl plank flooring for a modern, low-maintenance finish, along with a stunning luxury bathroom remodel that elevates the home's comfort and style. The open-concept layout is ideal for both entertaining and everyday living, complemented by a bright sunroom that fills the home with natural light and a dedicated first-floor office, perfect for working from home or managing daily tasks. Upstairs, you'll find all three bedrooms along with the laundry room for added convenience, and a large bonus room that can easily function as a playroom, home office, or media space. Perfectly situated for convenience, this home is located less than two miles of several grocery stores, including Kroger, ALDI, and the locally loved Houston's Meat & Produce. Dining options abound nearby, with popular choices like Calabria Brickoven Pizzeria, Keke's Breakfast Cafe, and Local Joe's all just minutes away. For commuters and professionals, the Amazon Fulfillment Center is only a short 5–10 minute drive, making this home as practical as it is inviting. With its blend of modern updates, thoughtful layout, and unbeatable location, 4962 Napoli Drive is a must-see in Mount Juliet.
Contact an agent
Home facts
- Year built:2018
- Listing ID #:2988180
- Added:53 day(s) ago
- Updated:October 29, 2025 at 02:35 PM
Rooms and interior
- Bedrooms:3
- Total bathrooms:3
- Full bathrooms:2
- Half bathrooms:1
- Living area:2,848 sq. ft.
Heating and cooling
- Cooling:Central Air, Electric
- Heating:Natural Gas
Structure and exterior
- Year built:2018
- Building area:2,848 sq. ft.
- Lot area:0.14 Acres
Schools
- High school:Mt. Juliet High School
- Middle school:West Wilson Middle School
- Elementary school:West Elementary
Utilities
- Water:Public, Water Available
- Sewer:Public Sewer
Finances and disclosures
- Price:$610,000
- Price per sq. ft.:$214.19
- Tax amount:$2,259
New listings near 4962 Napoli Dr
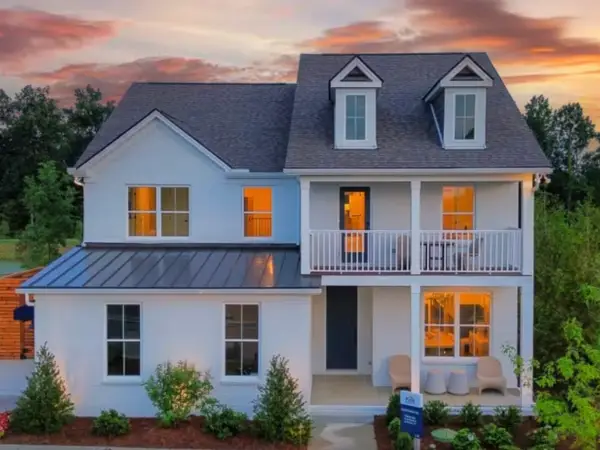 $624,990Pending5 beds 4 baths2,882 sq. ft.
$624,990Pending5 beds 4 baths2,882 sq. ft.1184 Sydney Terrace, Mount Juliet, TN 37122
MLS# 3035035Listed by: PULTE HOMES TENNESSEE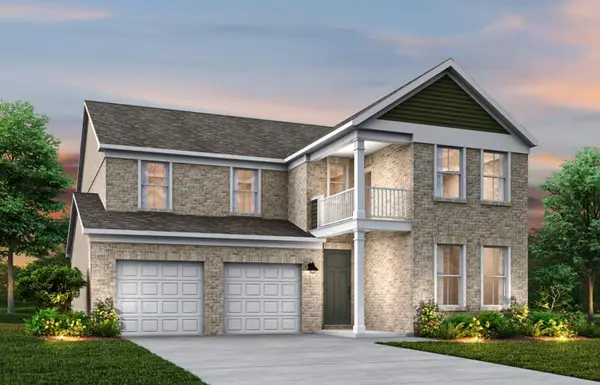 $694,990Pending5 beds 4 baths3,435 sq. ft.
$694,990Pending5 beds 4 baths3,435 sq. ft.217 Ash Dale Dr, Mount Juliet, TN 37122
MLS# 3035037Listed by: PULTE HOMES TENNESSEE- New
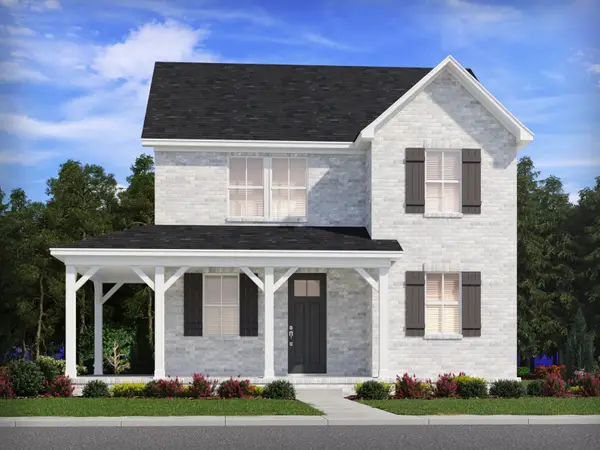 $542,120Active4 beds 3 baths2,335 sq. ft.
$542,120Active4 beds 3 baths2,335 sq. ft.308 Aspen Alley, Mount Juliet, TN 37122
MLS# 3034743Listed by: MERITAGE HOMES OF TENNESSEE, INC. - New
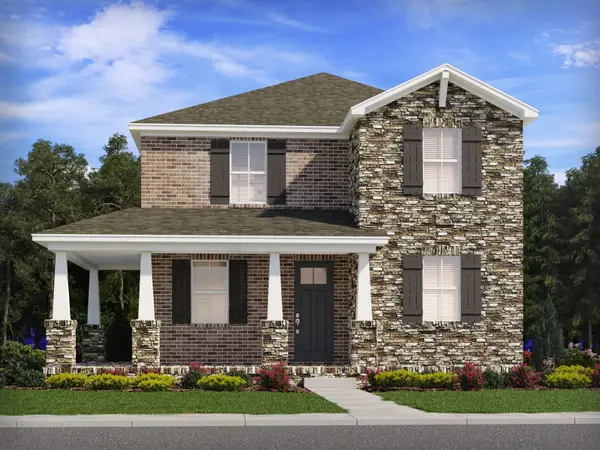 $516,810Active4 beds 3 baths2,198 sq. ft.
$516,810Active4 beds 3 baths2,198 sq. ft.310 Aspen Alley, Mount Juliet, TN 37122
MLS# 3034750Listed by: MERITAGE HOMES OF TENNESSEE, INC. - New
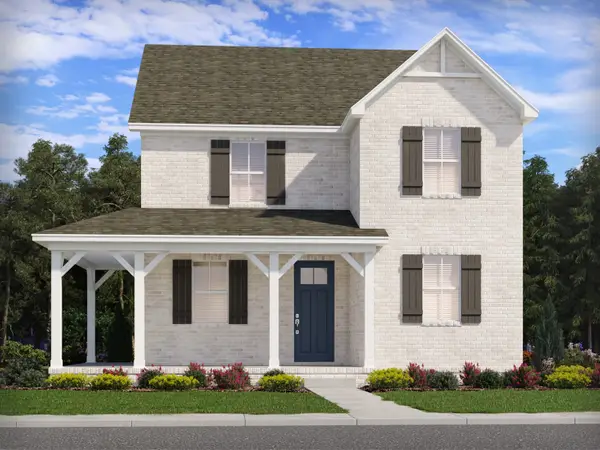 $522,090Active4 beds 3 baths2,198 sq. ft.
$522,090Active4 beds 3 baths2,198 sq. ft.405 Briar Alley, Mount Juliet, TN 37122
MLS# 3034755Listed by: MERITAGE HOMES OF TENNESSEE, INC. - New
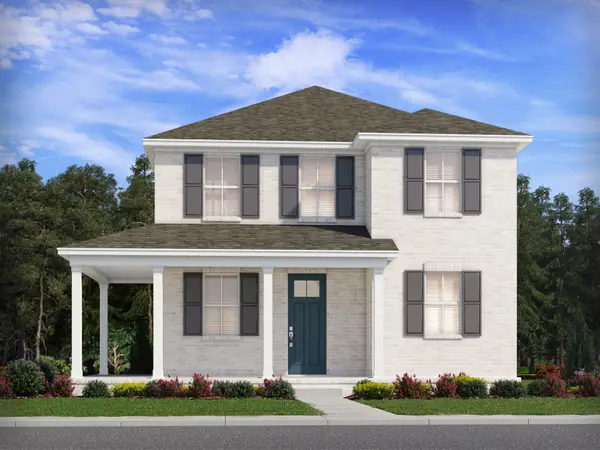 $542,250Active4 beds 3 baths2,335 sq. ft.
$542,250Active4 beds 3 baths2,335 sq. ft.306 Aspen Alley, Mount Juliet, TN 37122
MLS# 3034758Listed by: MERITAGE HOMES OF TENNESSEE, INC. 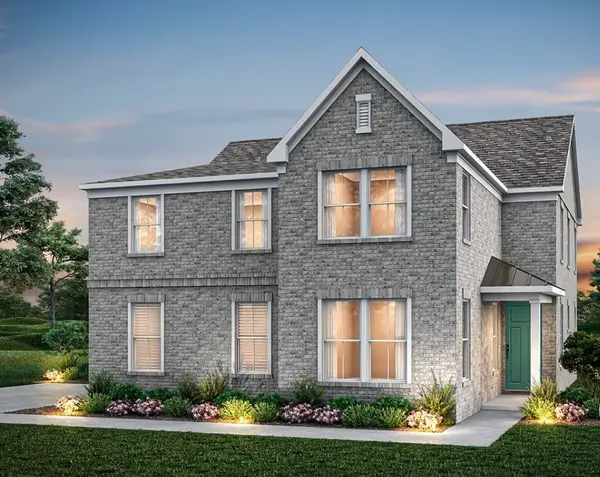 $649,990Pending4 beds 4 baths3,108 sq. ft.
$649,990Pending4 beds 4 baths3,108 sq. ft.1190 Sydney Terrace, Mount Juliet, TN 37122
MLS# 3034703Listed by: PULTE HOMES TENNESSEE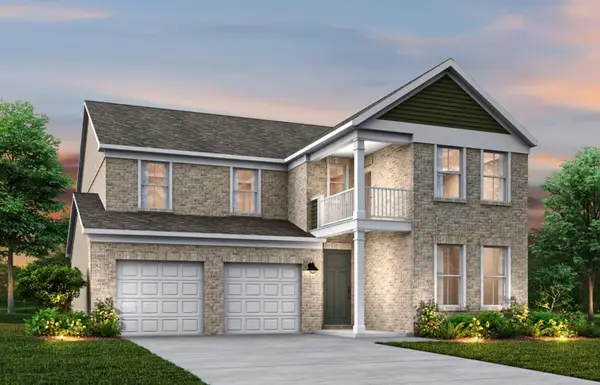 $694,990Pending5 beds 4 baths3,435 sq. ft.
$694,990Pending5 beds 4 baths3,435 sq. ft.208 Ash Dale Dr, Mount Juliet, TN 37122
MLS# 3034719Listed by: PULTE HOMES TENNESSEE- New
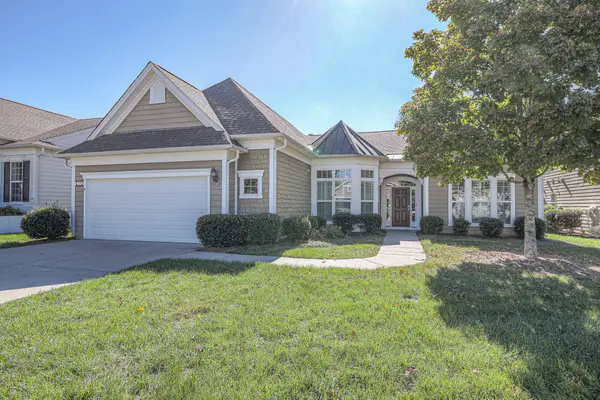 $775,000Active3 beds 3 baths2,754 sq. ft.
$775,000Active3 beds 3 baths2,754 sq. ft.421 Schooner Ln, Mount Juliet, TN 37122
MLS# 3034531Listed by: EXP REALTY - New
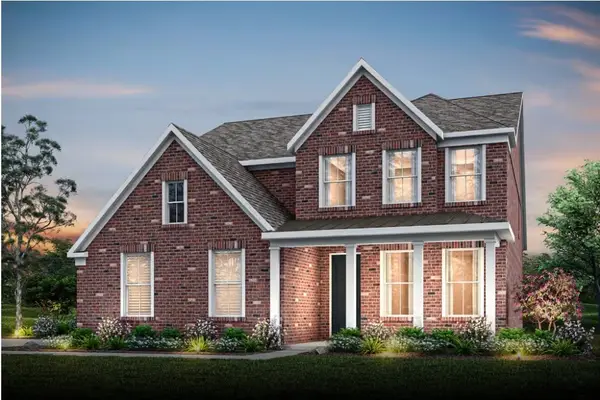 $725,000Active4 beds 4 baths2,869 sq. ft.
$725,000Active4 beds 4 baths2,869 sq. ft.1180 Sydney Terrace, Mount Juliet, TN 37122
MLS# 3034595Listed by: KELLER WILLIAMS REALTY MT. JULIET
