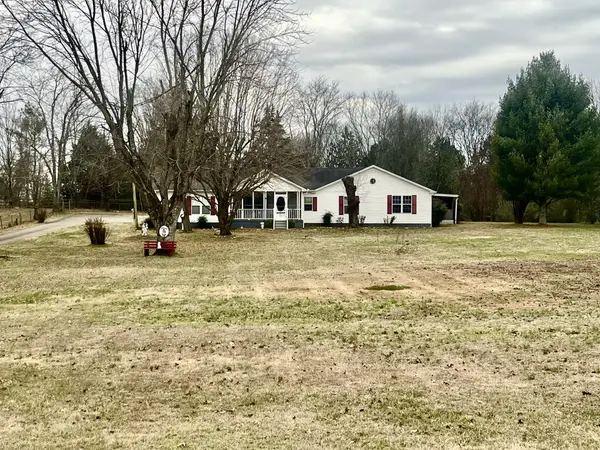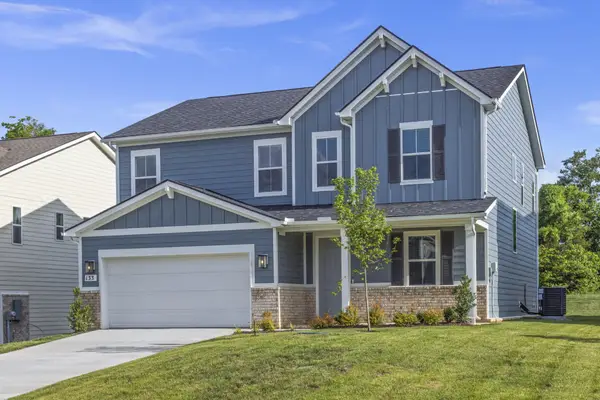817 Burton Point Rd, Mount Juliet, TN 37122
Local realty services provided by:Better Homes and Gardens Real Estate Ben Bray & Associates
817 Burton Point Rd,Mount Juliet, TN 37122
$4,397,274
- 6 Beds
- 5 Baths
- 9,626 sq. ft.
- Single family
- Active
Listed by: jonathan minerick
Office: homecoin.com
MLS#:2809114
Source:NASHVILLE
Price summary
- Price:$4,397,274
- Price per sq. ft.:$456.81
About this home
Perhaps the most unique and beautiful home on the lake, this stunning French Mediterranean estate sits on a private, pristine peninsula on Old Hickory Lake offering 270 degree views of water. Get this: 111 of the 119 windows view the lake! This is because of the unique shape of the house. The home has secret rooms and passages! Deep-scraped wood floors throughout. So many windows! Dock permitted. World-class media room. Game room with glass garage door opens to the one of a kind integrated screen lake room upstairs (you have to see this to comprehend it). Lower gym also has a huge glass garage door that opens to the lake while you work out. Motorized screens on the back veranda and a huge triple sliding glass door bring the outdoors in, effectively doubling the living room. Ceiling heaters allow for lakeside enjoyment even when it's cold out. Fully appointed separate guest apartment above the detached garage great for teens or guests. Being sold by original designers/owners.
Contact an agent
Home facts
- Year built:2016
- Listing ID #:2809114
- Added:301 day(s) ago
- Updated:January 22, 2026 at 03:31 PM
Rooms and interior
- Bedrooms:6
- Total bathrooms:5
- Full bathrooms:3
- Half bathrooms:2
- Living area:9,626 sq. ft.
Heating and cooling
- Cooling:Ceiling Fan(s), Central Air, Electric
- Heating:Central, Electric, Natural Gas
Structure and exterior
- Roof:Shingle
- Year built:2016
- Building area:9,626 sq. ft.
- Lot area:1.38 Acres
Schools
- High school:Mt. Juliet High School
- Middle school:West Wilson Middle School
- Elementary school:West Elementary
Utilities
- Water:Private, Water Available
- Sewer:Septic Tank
Finances and disclosures
- Price:$4,397,274
- Price per sq. ft.:$456.81
- Tax amount:$6,255
New listings near 817 Burton Point Rd
- New
 $525,000Active4 beds 2 baths2,720 sq. ft.
$525,000Active4 beds 2 baths2,720 sq. ft.14410 Central Pike, Mount Juliet, TN 37122
MLS# 3112125Listed by: PENIX & SPICER REAL ESTATE & AUCTION, LLC - New
 $769,900Active3 beds 2 baths2,900 sq. ft.
$769,900Active3 beds 2 baths2,900 sq. ft.44 Trail West Drive, Mount Juliet, TN 37122
MLS# 3112091Listed by: NASHVILLE HOME PARTNERS - KW REALTY - New
 $899,900Active4 beds 4 baths3,621 sq. ft.
$899,900Active4 beds 4 baths3,621 sq. ft.821 Saddle Ridge Dr, Mount Juliet, TN 37122
MLS# 3112022Listed by: NASHVILLE HOME PARTNERS - KW REALTY - New
 $159,000Active2.01 Acres
$159,000Active2.01 Acres1A Quarry Rd, Mount Juliet, TN 37122
MLS# 3112046Listed by: CRYE-LEIKE, INC., REALTORS - New
 $755,000Active3 beds 3 baths2,173 sq. ft.
$755,000Active3 beds 3 baths2,173 sq. ft.906 Pruitt Ct, Mount Juliet, TN 37122
MLS# 3068066Listed by: PARKS COMPASS - New
 $644,990Active4 beds 3 baths2,715 sq. ft.
$644,990Active4 beds 3 baths2,715 sq. ft.133 West Cassa Way, Mount Juliet, TN 37122
MLS# 3111866Listed by: RICHMOND AMERICAN HOMES OF TENNESSEE INC - New
 $899,000Active4 beds 4 baths3,262 sq. ft.
$899,000Active4 beds 4 baths3,262 sq. ft.3007 Nichols Vale Lane, Mount Juliet, TN 37122
MLS# 3111880Listed by: RE/MAX EXCEPTIONAL PROPERTIES - New
 $729,990Active4 beds 4 baths3,292 sq. ft.
$729,990Active4 beds 4 baths3,292 sq. ft.134 West Cassa Way, Mount Juliet, TN 37122
MLS# 3111886Listed by: RICHMOND AMERICAN HOMES OF TENNESSEE INC - New
 $499,000Active3 beds 2 baths1,104 sq. ft.
$499,000Active3 beds 2 baths1,104 sq. ft.2045 Nonaville Rd, Mount Juliet, TN 37122
MLS# 3067477Listed by: RE/MAX CHOICE PROPERTIES - New
 $689,990Active4 beds 3 baths2,711 sq. ft.
$689,990Active4 beds 3 baths2,711 sq. ft.214 South Dunnwood Lane, Mount Juliet, TN 37122
MLS# 3111048Listed by: BEAZER HOMES
