114 Falling Branch Ct, Murfreesboro, TN 37129
Local realty services provided by:Better Homes and Gardens Real Estate Ben Bray & Associates
114 Falling Branch Ct,Murfreesboro, TN 37129
$449,000
- 4 Beds
- 2 Baths
- 2,045 sq. ft.
- Single family
- Active
Listed by: joseph goodman ccim
Office: re/max choice properties
MLS#:3045805
Source:NASHVILLE
Price summary
- Price:$449,000
- Price per sq. ft.:$219.56
About this home
Private and peaceful, 114 Falling Branch Court sits quietly at the end of a cul-de-sac and offers a rare blend of comfort, convenience, and quiet living in one of Murfreesboro’s most accessible locations. Just 2.7 miles from I-840, this home keeps you connected in every direction—whether you’re commuting to Nashville International Airport, reaching local schools and shopping, or spending weekends on the water at the Mona Boat Ramp on Percy Priest Lake, which is only 1.7 miles away. It’s a lifestyle that balances country calm with true everyday convenience.
The exterior makes a polished first impression with a freshly sealed driveway, side-entry garage, crisp new landscaping, and a newly painted farm-style fence that frames the property with character and privacy. Inside, natural light fills an inviting open layout. Fresh interior paint, granite countertops, like-new cabinetry, and black appliances create a clean and modern feel that’s instantly welcoming and move-in ready. The design flows effortlessly, giving the home a bright, elevated presence. A spacious bonus room above the garage adds valuable flexibility, easily functioning as a fourth bedroom, a home office, or a private media or hobby room. Major improvements—including a brand-new HVAC system and a 30-year architectural roof—provide long-term dependability and peace of mind. Step outside and the backyard becomes its own retreat, featuring a newly sealed patio and a custom pergola ideal for grilling, gathering, or enjoying quiet evenings beneath the Tennessee sky. With its updated interior, thoughtful upgrades, and unbeatable location, this home stands out as one of Murfreesboro’s best opportunities. And because the property qualifies for USDA Rural Housing, buyers may have the option to purchase with no money down. Showings require a four-hour notice with no exceptions.
Contact an agent
Home facts
- Year built:2001
- Listing ID #:3045805
- Added:114 day(s) ago
- Updated:December 29, 2025 at 03:28 PM
Rooms and interior
- Bedrooms:4
- Total bathrooms:2
- Full bathrooms:2
- Living area:2,045 sq. ft.
Heating and cooling
- Cooling:Ceiling Fan(s), Central Air, Electric
- Heating:Central, Heat Pump
Structure and exterior
- Year built:2001
- Building area:2,045 sq. ft.
- Lot area:0.55 Acres
Schools
- High school:Siegel High School
- Middle school:Smyrna Middle School
- Elementary school:Wilson Elementary School
Utilities
- Water:Public, Water Available
- Sewer:STEP System
Finances and disclosures
- Price:$449,000
- Price per sq. ft.:$219.56
- Tax amount:$1,632
New listings near 114 Falling Branch Ct
- New
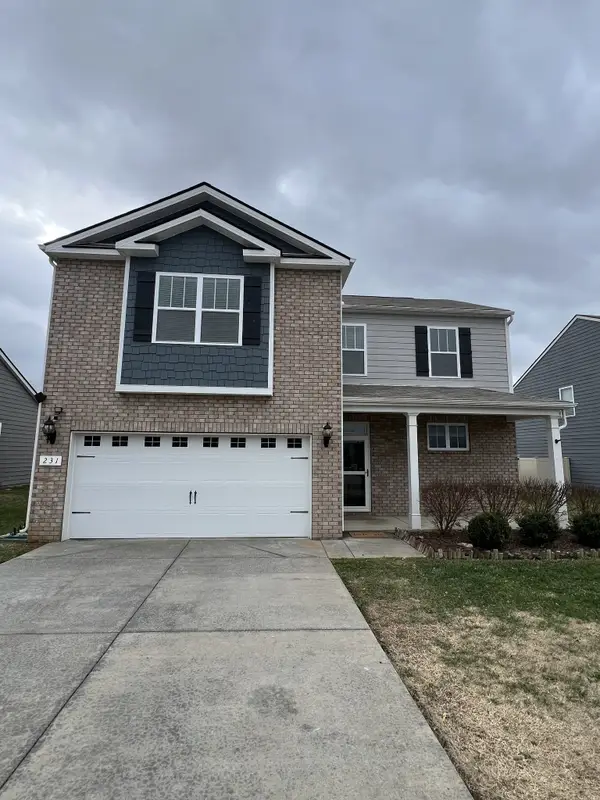 $460,000Active4 beds 3 baths2,267 sq. ft.
$460,000Active4 beds 3 baths2,267 sq. ft.231 Tessa Grace Way, Murfreesboro, TN 37129
MLS# 3069191Listed by: CASTLE HEIGHTS REALTY 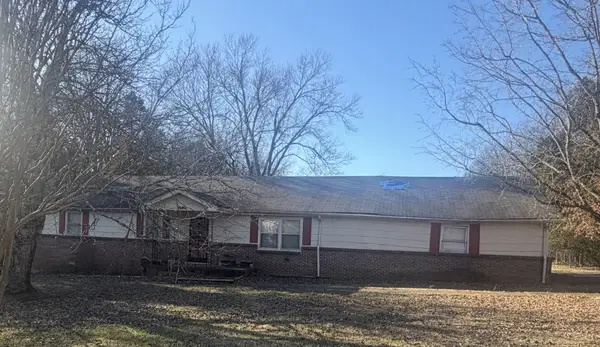 $150,000Pending3 beds 2 baths1,751 sq. ft.
$150,000Pending3 beds 2 baths1,751 sq. ft.2808 Elam Rd, Murfreesboro, TN 37127
MLS# 3069149Listed by: EXP REALTY- New
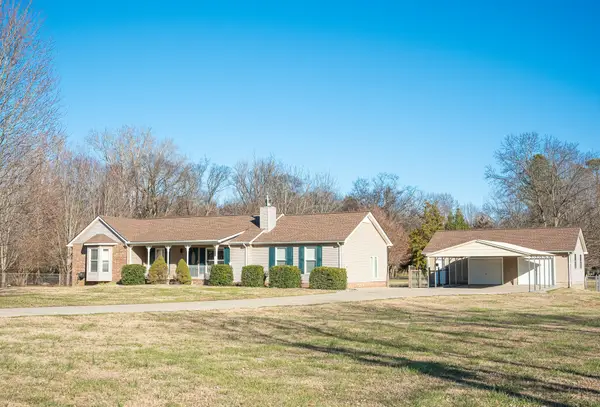 $515,000Active3 beds 2 baths2,067 sq. ft.
$515,000Active3 beds 2 baths2,067 sq. ft.783 N Farm Ct, Murfreesboro, TN 37128
MLS# 3069153Listed by: SIMPLIHOM - New
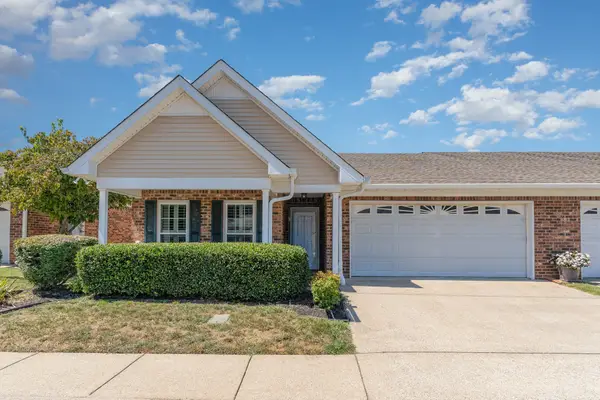 $372,800Active2 beds 2 baths1,982 sq. ft.
$372,800Active2 beds 2 baths1,982 sq. ft.646 Forest Glen Cir, Murfreesboro, TN 37128
MLS# 3068771Listed by: TRESSLER REAL ESTATE - New
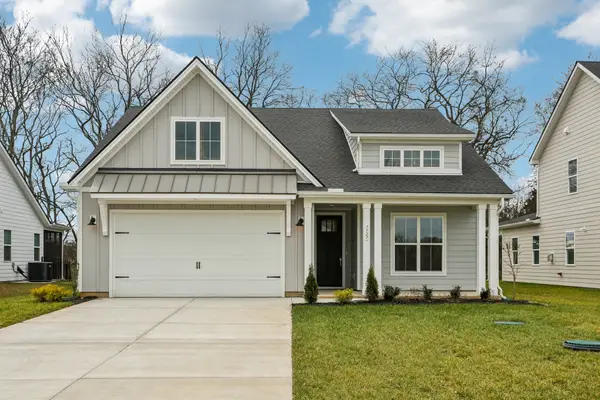 $535,900Active4 beds 3 baths2,375 sq. ft.
$535,900Active4 beds 3 baths2,375 sq. ft.7727 Danswerk Dr, Murfreesboro, TN 37129
MLS# 3067410Listed by: SIMPLIHOM - New
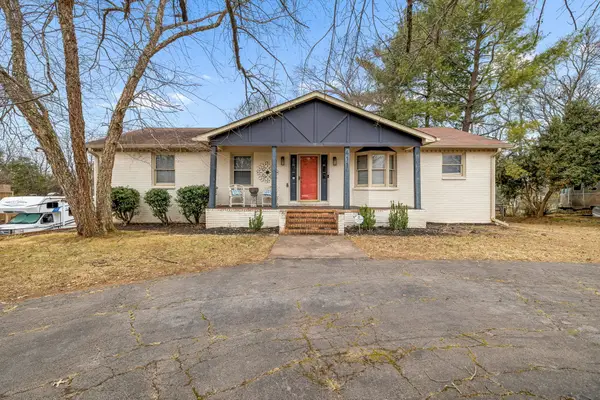 $415,000Active3 beds 2 baths2,174 sq. ft.
$415,000Active3 beds 2 baths2,174 sq. ft.411 Campfire Dr, Murfreesboro, TN 37129
MLS# 3068685Listed by: BENCHMARK REALTY, LLC 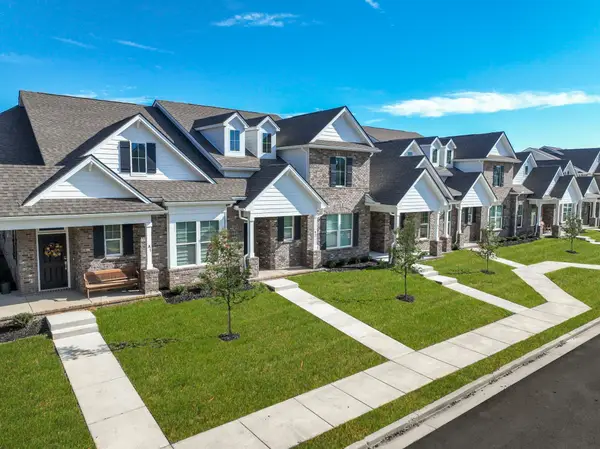 $382,990Pending3 beds 3 baths2,049 sq. ft.
$382,990Pending3 beds 3 baths2,049 sq. ft.2900 Suzanne Landon Dr #G1, Murfreesboro, TN 37130
MLS# 3068680Listed by: M/I HOMES OF NASHVILLE LLC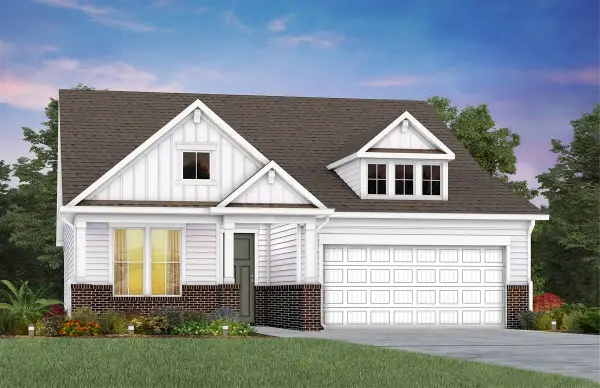 $678,940Pending2 beds 2 baths1,809 sq. ft.
$678,940Pending2 beds 2 baths1,809 sq. ft.7055 Berroa Way, Murfreesboro, TN 37128
MLS# 3068657Listed by: PULTE HOMES TENNESSEE- New
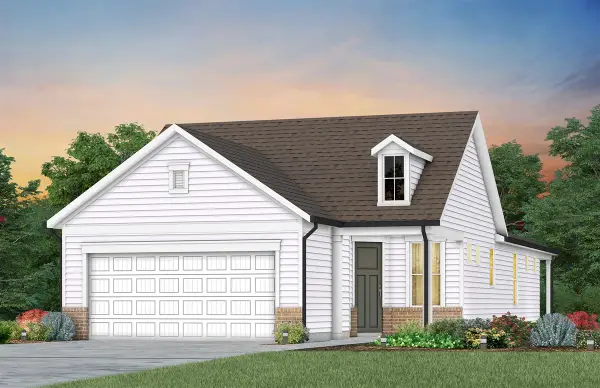 $550,630Active2 beds 2 baths1,345 sq. ft.
$550,630Active2 beds 2 baths1,345 sq. ft.431 Sharp Way, Murfreesboro, TN 37128
MLS# 3068045Listed by: PULTE HOMES TENNESSEE - New
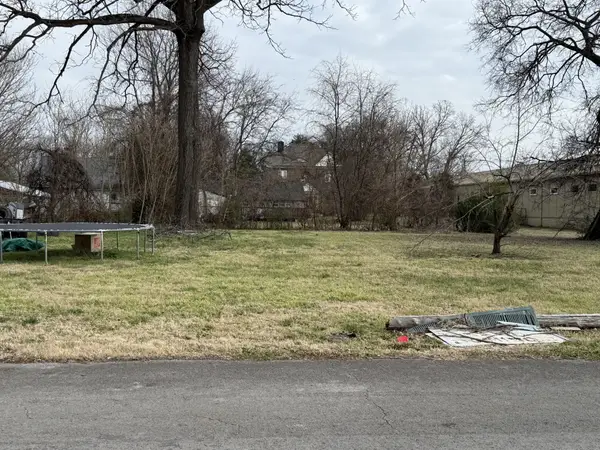 $180,000Active0.25 Acres
$180,000Active0.25 Acres652 Courtland St, Murfreesboro, TN 37130
MLS# 3068603Listed by: SIMPLIHOM
