1226 Matterhorn Run, Murfreesboro, TN 37130
Local realty services provided by:Better Homes and Gardens Real Estate Ben Bray & Associates
1226 Matterhorn Run,Murfreesboro, TN 37130
$305,000
- 3 Beds
- 2 Baths
- 1,351 sq. ft.
- Single family
- Pending
Listed by:amy grisofe
Office:keller williams realty - murfreesboro
MLS#:3018247
Source:NASHVILLE
Price summary
- Price:$305,000
- Price per sq. ft.:$225.76
About this home
Opportunity knocks just 1.5 miles from the MTSU campus! This solid 3-bedroom, 2-bathroom home with a 2-car garage is priced perfectly, making it an unbeatable investment and a perfect entry point for first-time homebuyers.
For investors, the proximity to the college guarantees strong rental demand and the home's solid, traditional floor plan is ideal for student or family roommates, maximizing your income potential. Priced to reflect its condition, it’s a blank canvas ready for cosmetic updates, offering you an immediate equity opportunity.
If you’re a first-time buyer, stop paying rent! This is your chance to own at an affordable price and start building equity. The functional layout and two-car garage provide great bones, and the price allows you to customize the kitchen and bathrooms exactly to your taste, without paying for someone else's renovation choices.
The property is being sold "as-is, where-is" with no repairs or concessions from the seller—a direct factor in the attractive price and massive upside potential. All inspections are welcome for buyer informational purposes only. Sellers have a preferred lender offering 1% for closing costs or rate buy down if you use their lender.
2 year old washer and dryer are also negotiable.
Don't miss out on this fantastic opportunity! Schedule your showing today.
Contact an agent
Home facts
- Year built:2003
- Listing ID #:3018247
- Added:1 day(s) ago
- Updated:October 21, 2025 at 10:55 PM
Rooms and interior
- Bedrooms:3
- Total bathrooms:2
- Full bathrooms:2
- Living area:1,351 sq. ft.
Heating and cooling
- Cooling:Ceiling Fan(s), Central Air, Electric
- Heating:Central, Electric
Structure and exterior
- Year built:2003
- Building area:1,351 sq. ft.
- Lot area:0.16 Acres
Schools
- High school:Oakland High School
- Middle school:Oakland Middle School
- Elementary school:John Pittard Elementary
Utilities
- Water:Public, Water Available
- Sewer:Public Sewer
Finances and disclosures
- Price:$305,000
- Price per sq. ft.:$225.76
- Tax amount:$1,686
New listings near 1226 Matterhorn Run
- New
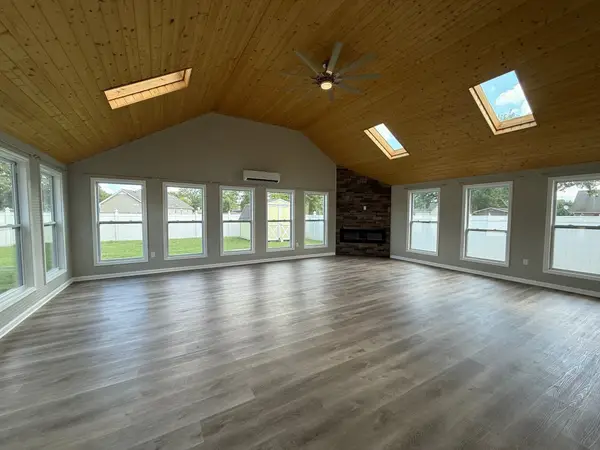 $379,500Active3 beds 2 baths1,843 sq. ft.
$379,500Active3 beds 2 baths1,843 sq. ft.1710 Locerbie Dr, Murfreesboro, TN 37128
MLS# 3031729Listed by: KELLER WILLIAMS REALTY - MURFREESBORO - New
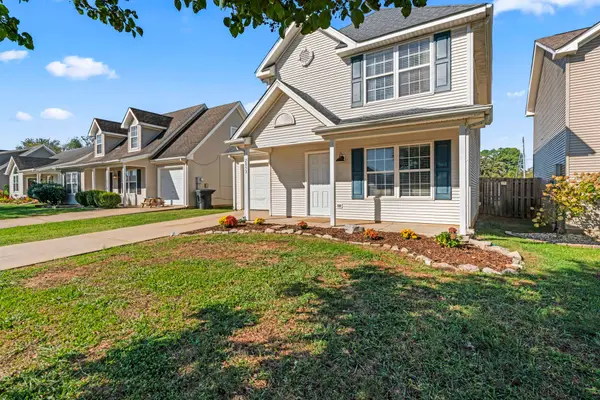 $325,000Active3 beds 3 baths1,240 sq. ft.
$325,000Active3 beds 3 baths1,240 sq. ft.2853 Elijah Dr, Murfreesboro, TN 37129
MLS# 3031438Listed by: CADENCE REAL ESTATE - New
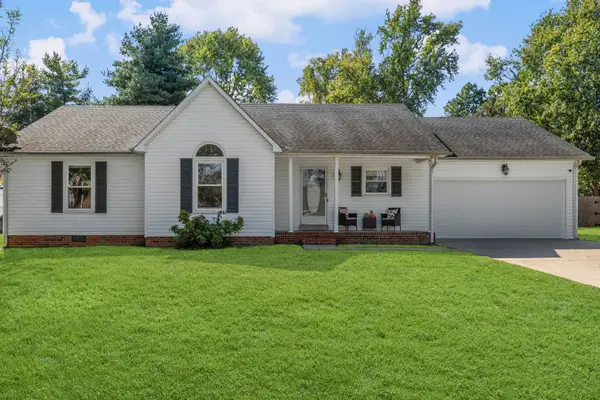 $380,000Active3 beds 2 baths1,489 sq. ft.
$380,000Active3 beds 2 baths1,489 sq. ft.2511 Wellington Pl, Murfreesboro, TN 37128
MLS# 3031369Listed by: BENCHMARK REALTY, LLC - Open Sun, 11am to 1pmNew
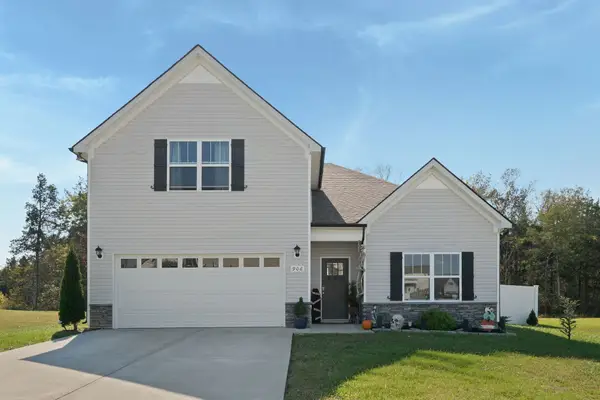 $442,900Active3 beds 3 baths2,136 sq. ft.
$442,900Active3 beds 3 baths2,136 sq. ft.906 Crooked Crk, Murfreesboro, TN 37129
MLS# 3031169Listed by: ACTION HOMES - New
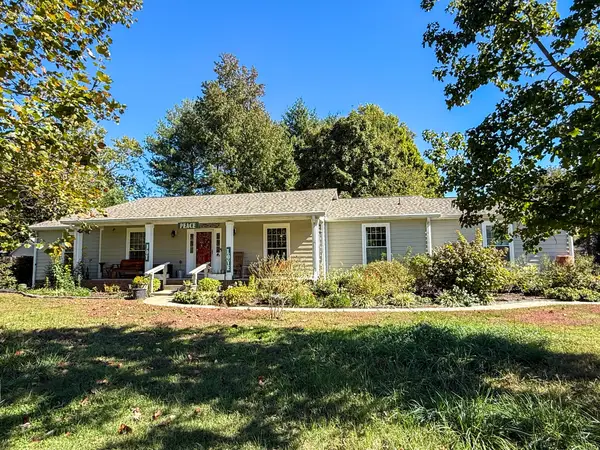 $460,000Active3 beds 2 baths2,170 sq. ft.
$460,000Active3 beds 2 baths2,170 sq. ft.2414 Spaulding Cir, Murfreesboro, TN 37128
MLS# 3031181Listed by: SOUTHERN HOMES REAL ESTATE LLC - New
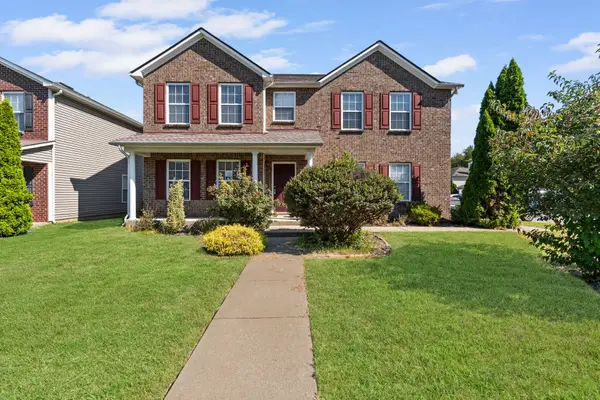 $455,000Active4 beds 4 baths3,432 sq. ft.
$455,000Active4 beds 4 baths3,432 sq. ft.3402 Almar Knot Dr, Murfreesboro, TN 37128
MLS# 3031247Listed by: PARADISE REALTORS, LLC - Open Sat, 11am to 2pmNew
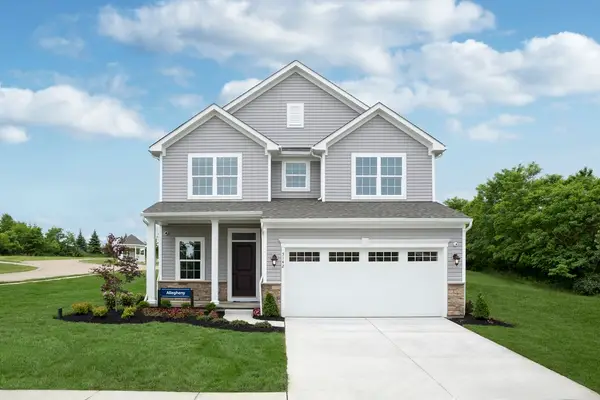 $439,990Active8 beds 3 baths1,823 sq. ft.
$439,990Active8 beds 3 baths1,823 sq. ft.7323 Owl Ct N, Murfreesboro, TN 37128
MLS# 2988627Listed by: RYAN HOMES - New
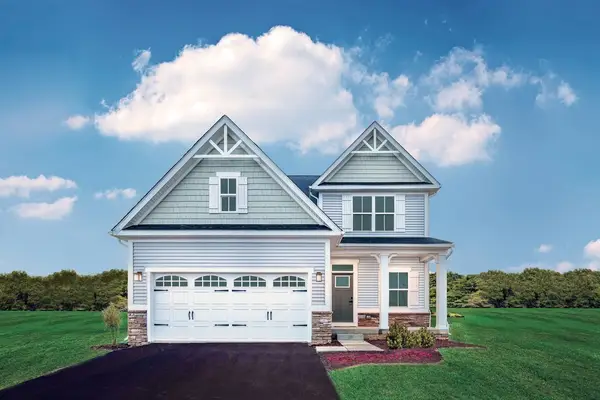 $454,990Active4 beds 3 baths2,114 sq. ft.
$454,990Active4 beds 3 baths2,114 sq. ft.7326 Owl Ct, Murfreesboro, TN 37128
MLS# 3015931Listed by: RYAN HOMES - New
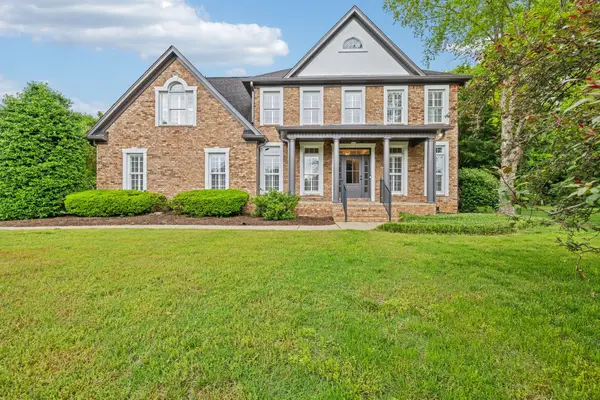 $813,900Active5 beds 4 baths3,410 sq. ft.
$813,900Active5 beds 4 baths3,410 sq. ft.1207 Mullberry Ct, Murfreesboro, TN 37130
MLS# 3031162Listed by: MARKET STREET PROPERTIES, LLC
