2301 Miranda Drive, Murfreesboro, TN 37129
Local realty services provided by:Better Homes and Gardens Real Estate Heritage Group
2301 Miranda Drive,Murfreesboro, TN 37129
$449,999
- 5 Beds
- 3 Baths
- 3,195 sq. ft.
- Single family
- Active
Listed by: ashley hiles
Office: exit realty pros tn
MLS#:3011700
Source:NASHVILLE
Price summary
- Price:$449,999
- Price per sq. ft.:$140.84
About this home
**OPEN HOUSE Jan 31st 9am -5pm!** Seller will pay toward buyer concessions AND a 1 year home warranty will go into effect 30 days from closing!! This is a spacious home offering comfortable livingspace on a corner lot. The garage was converted to a bonus room so sq ft does not match tax records. Inside, the bonus room there is a wet bar and built in speaker hookups— perfect for those football games, media space, or playroom. Five generously sized bedrooms with 3 of those bedrooms, including master, all on the main level. Three full bathrooms, 2 on main level. Soak in the hottub located in the spa on the top floor. New Flooring in most rooms. The exterior offers a wide-open yard with endless possibilities for outdoor living. The backyard is fenced with a privacy fence. Septic tank recently pumped. Located less than 5 minutes from Medical Center Blvd and Old Fort Parkway, you'll have quick access to shopping, dining, and healthcare. Plus, this home is zoned for the highly regarded Blackman schools, making it a standout choice for families.
Buyer to verify square footage. Motivated seller!
Contact an agent
Home facts
- Year built:1986
- Listing ID #:3011700
- Added:132 day(s) ago
- Updated:February 13, 2026 at 03:25 PM
Rooms and interior
- Bedrooms:5
- Total bathrooms:3
- Full bathrooms:3
- Living area:3,195 sq. ft.
Heating and cooling
- Cooling:Central Air
- Heating:Central, Natural Gas
Structure and exterior
- Year built:1986
- Building area:3,195 sq. ft.
- Lot area:0.49 Acres
Schools
- High school:Blackman High School
- Middle school:Blackman Middle School
- Elementary school:Blackman Elementary School
Utilities
- Water:Public, Water Available
- Sewer:Septic Tank
Finances and disclosures
- Price:$449,999
- Price per sq. ft.:$140.84
- Tax amount:$1,755
New listings near 2301 Miranda Drive
- Open Sat, 12 to 2pmNew
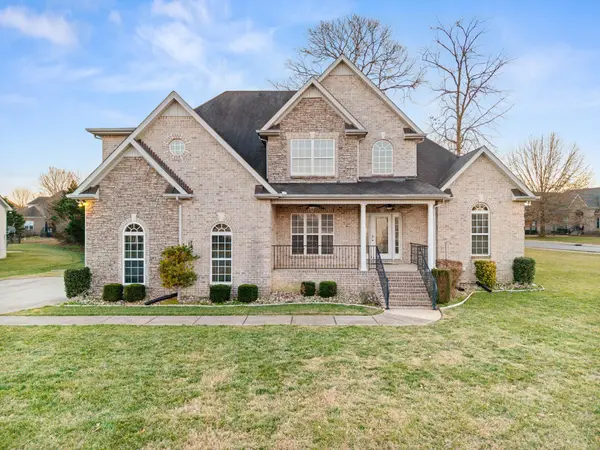 $604,500Active3 beds 3 baths2,676 sq. ft.
$604,500Active3 beds 3 baths2,676 sq. ft.2465 Janell Trl, Murfreesboro, TN 37128
MLS# 3112658Listed by: ONWARD REAL ESTATE - Open Sat, 12 to 2pmNew
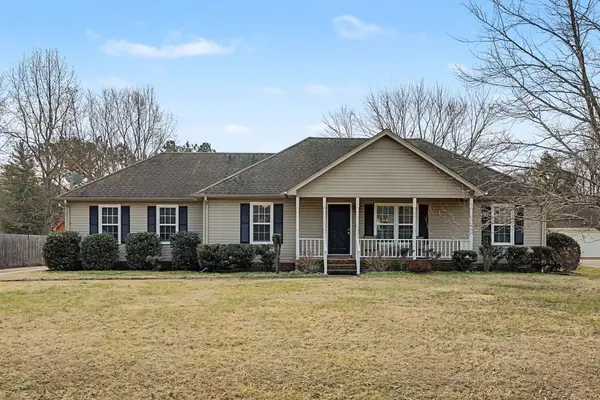 $355,000Active3 beds 2 baths1,310 sq. ft.
$355,000Active3 beds 2 baths1,310 sq. ft.723 Hogan Dr, Murfreesboro, TN 37128
MLS# 3122001Listed by: KELLER WILLIAMS REALTY - MURFREESBORO - Open Sun, 2 to 4pmNew
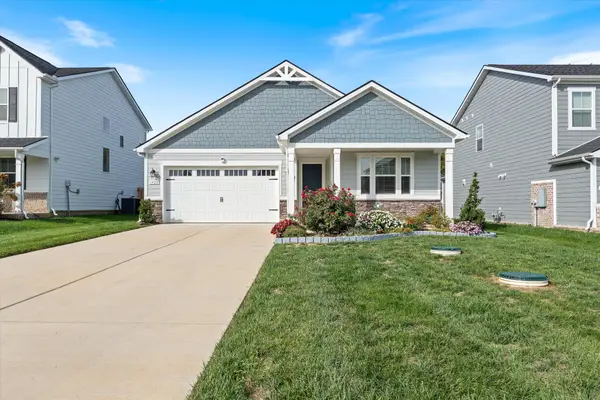 $569,900Active3 beds 2 baths1,950 sq. ft.
$569,900Active3 beds 2 baths1,950 sq. ft.1428 Ovaldale Dr, Murfreesboro, TN 37128
MLS# 3123352Listed by: SIMPLIHOM - New
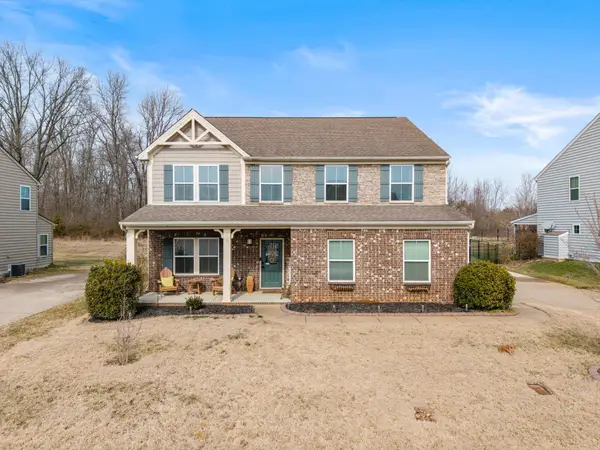 $515,000Active4 beds 3 baths3,105 sq. ft.
$515,000Active4 beds 3 baths3,105 sq. ft.1601 Muirwood Blvd, Murfreesboro, TN 37128
MLS# 3123378Listed by: RELIANT REALTY ERA POWERED - New
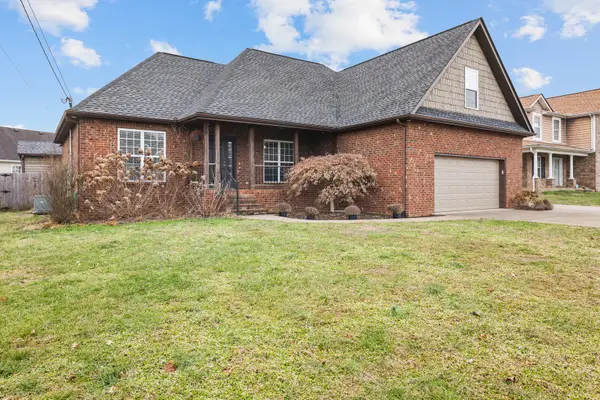 $490,500Active3 beds 2 baths2,198 sq. ft.
$490,500Active3 beds 2 baths2,198 sq. ft.5135 Green Acres Ln, Murfreesboro, TN 37129
MLS# 3123495Listed by: THE ASHTON REAL ESTATE GROUP OF RE/MAX ADVANTAGE - New
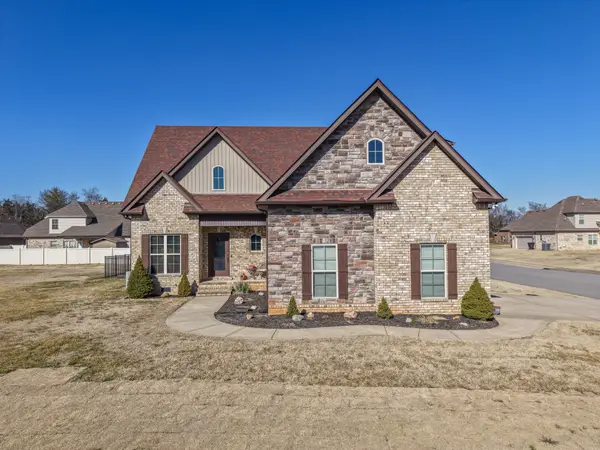 $532,000Active3 beds 3 baths2,026 sq. ft.
$532,000Active3 beds 3 baths2,026 sq. ft.5226 Ladybug Ln, Murfreesboro, TN 37129
MLS# 3128453Listed by: ONWARD REAL ESTATE - Open Sun, 2 to 4pmNew
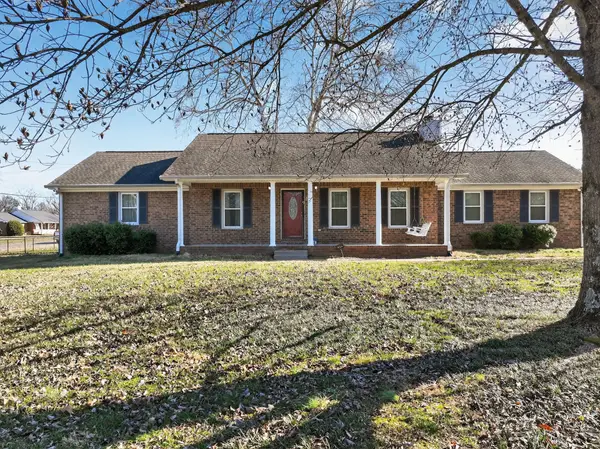 $579,900Active3 beds 2 baths1,849 sq. ft.
$579,900Active3 beds 2 baths1,849 sq. ft.662 Brinkley Rd, Murfreesboro, TN 37128
MLS# 3128591Listed by: UNITED REAL ESTATE MIDDLE TENNESSEE - New
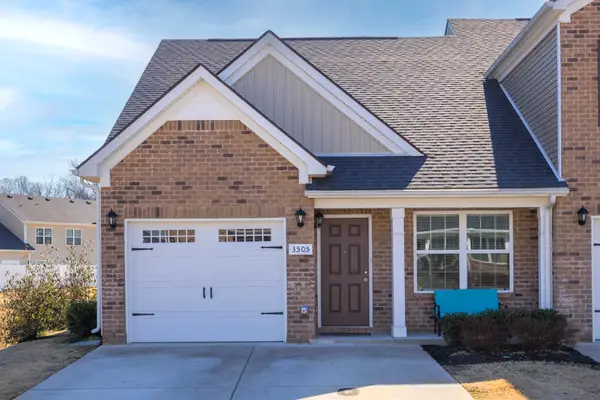 $319,900Active2 beds 3 baths1,487 sq. ft.
$319,900Active2 beds 3 baths1,487 sq. ft.3505 Donerail Cir, Murfreesboro, TN 37128
MLS# 3128902Listed by: BENCHMARK REALTY, LLC  $536,990Pending5 beds 4 baths2,858 sq. ft.
$536,990Pending5 beds 4 baths2,858 sq. ft.3508 Emery Court, Murfreesboro, TN 37130
MLS# 3128962Listed by: LENNAR SALES CORP.- New
 $489,900Active3 beds 2 baths2,135 sq. ft.
$489,900Active3 beds 2 baths2,135 sq. ft.4317 Puckett Creek Xing, Murfreesboro, TN 37128
MLS# 3129280Listed by: KELLER WILLIAMS REALTY - MURFREESBORO

