2365 Stonecenter Lane, Murfreesboro, TN 37128
Local realty services provided by:Better Homes and Gardens Real Estate Heritage Group
2365 Stonecenter Lane,Murfreesboro, TN 37128
$549,900
- 3 Beds
- 4 Baths
- 2,985 sq. ft.
- Townhouse
- Active
Listed by:wendy mills
Office:onward real estate
MLS#:3011496
Source:NASHVILLE
Price summary
- Price:$549,900
- Price per sq. ft.:$184.22
- Monthly HOA dues:$429
About this home
Refreshed and Relisted! *No more wallpaper* All neutral color paint throughout the home! Maintenance free living for aging in place in an active style community! NEW Price, NEW paint....$25k less than a recent sales of the same floorplan! DEAL ALERT! PLUS 1% towards rate buydown or closing costs with our preferred Lender! Welcome to the popular Magnolia plan, one of the largest floor plans in the community. This beautifully maintained community offers walking trails, pool, and fitness. The home features many upgrades above and beyond new construction. Some of these include wide laminate planks in all the main living areas, artisan tile in wet areas, quartz kitchen counters, a gas stove, custom soft-close cabinets, deep drawers pull out to store dishes, under-cabinet lighting and SS stove/DW. Pantry space next to the fridge as well as a walk-in pantry! The copper range hood is a stylish upgrade over your gas stove, the seller had the gas run as an upgrade. Universal design with wide hallways, low entry large tiled shower with bench, and raised toilets. A large owner's suite with laminate flooring with a large ensuite bathroom, and a separate water closet with bidet. The open floorplan flows seamlessly allowing for entertaining or spending time within the most used spaces of the home. Great open space on the first level for ease of living. Three bedrooms are on main level. Upstairs is a HUGE bonus room that could be a 4th bedroom, guest suite, or 2nd primary with two walk in closets and a full bath. The bonus room is large enough for a bedroom, sitting area, and even space for a kitchenette. The HOA includes exterior insurance, trash pick up, the water utility bill, plus all grounds maintenance, irrigation, as well as amenities. Please see list of upgrades and features in the media section and a copy in the home. Please see photos of amenities attached with the home photography.
Contact an agent
Home facts
- Year built:2022
- Listing ID #:3011496
- Added:143 day(s) ago
- Updated:October 13, 2025 at 11:38 PM
Rooms and interior
- Bedrooms:3
- Total bathrooms:4
- Full bathrooms:3
- Half bathrooms:1
- Living area:2,985 sq. ft.
Heating and cooling
- Cooling:Ceiling Fan(s), Central Air, Electric
- Heating:Central, Heat Pump
Structure and exterior
- Roof:Shingle
- Year built:2022
- Building area:2,985 sq. ft.
Schools
- High school:Rockvale High School
- Middle school:Rockvale Middle School
- Elementary school:Salem Elementary School
Utilities
- Water:Public, Water Available
- Sewer:Private Sewer
Finances and disclosures
- Price:$549,900
- Price per sq. ft.:$184.22
- Tax amount:$3,065
New listings near 2365 Stonecenter Lane
- New
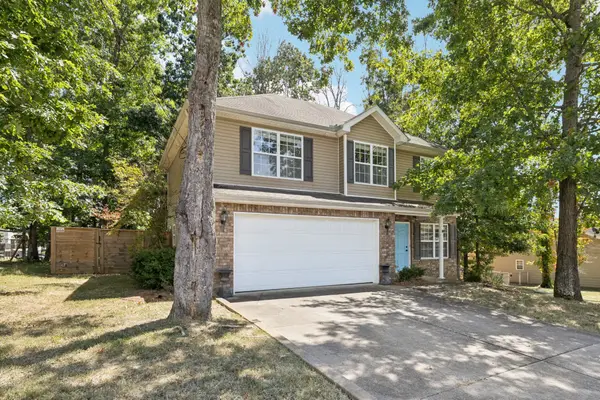 $389,900Active3 beds 3 baths1,706 sq. ft.
$389,900Active3 beds 3 baths1,706 sq. ft.418 Slippery Rock Dr, Murfreesboro, TN 37129
MLS# 2986851Listed by: RE/MAX 1ST REALTY - New
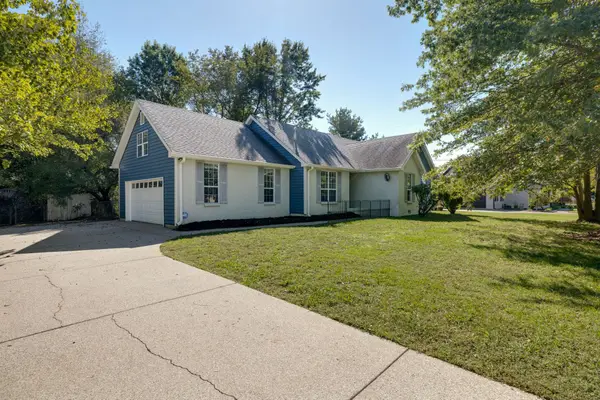 $420,000Active3 beds 2 baths1,902 sq. ft.
$420,000Active3 beds 2 baths1,902 sq. ft.2023 Pecan Ridge Dr, Murfreesboro, TN 37128
MLS# 3009170Listed by: EXP REALTY - New
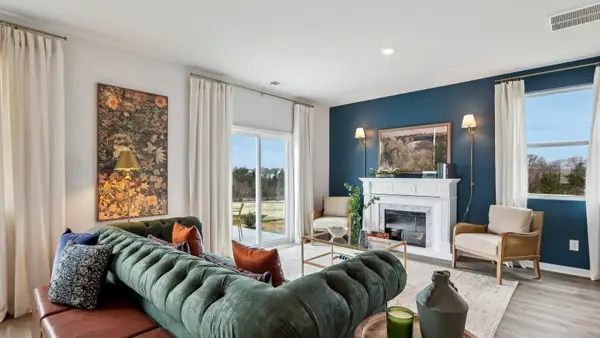 $449,990Active4 beds 3 baths2,174 sq. ft.
$449,990Active4 beds 3 baths2,174 sq. ft.4348 Oswin Drive, Murfreesboro, TN 37129
MLS# 3015502Listed by: D.R. HORTON - New
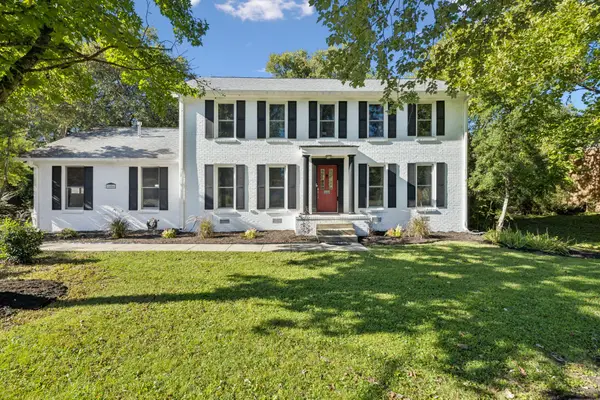 $475,000Active4 beds 3 baths2,050 sq. ft.
$475,000Active4 beds 3 baths2,050 sq. ft.1456 Haynes Dr, Murfreesboro, TN 37129
MLS# 3013678Listed by: CLARKSVILLE REAL ESTATE, INC. - New
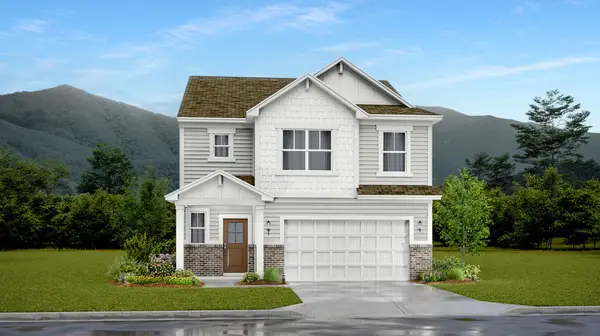 $506,990Active4 beds 3 baths2,011 sq. ft.
$506,990Active4 beds 3 baths2,011 sq. ft.1010 Gleaning Court, Murfreesboro, TN 37127
MLS# 3015460Listed by: LENNAR SALES CORP. - New
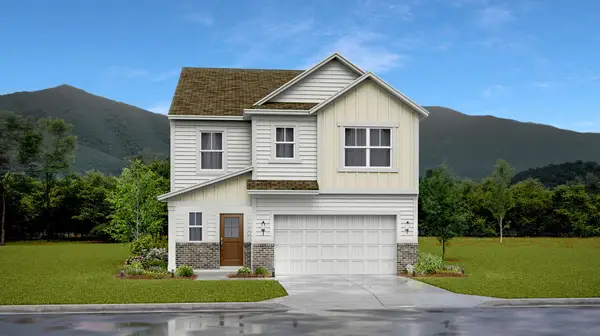 $538,990Active4 beds 3 baths2,460 sq. ft.
$538,990Active4 beds 3 baths2,460 sq. ft.1013 Gleaning Court, Murfreesboro, TN 37127
MLS# 3015463Listed by: LENNAR SALES CORP. - New
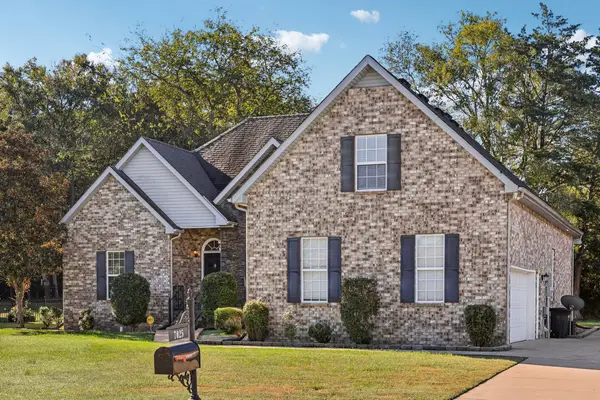 $550,000Active4 beds 3 baths2,998 sq. ft.
$550,000Active4 beds 3 baths2,998 sq. ft.7025 Grindstone Way, Murfreesboro, TN 37129
MLS# 3015483Listed by: BELLSHIRE REALTY, LLC - New
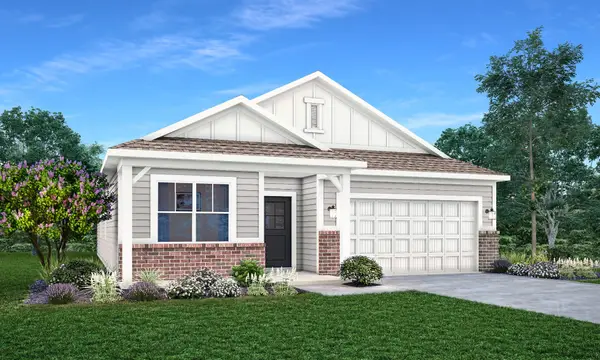 $491,990Active3 beds 2 baths1,673 sq. ft.
$491,990Active3 beds 2 baths1,673 sq. ft.1017 Gleaning Court, Murfreesboro, TN 37127
MLS# 3015450Listed by: LENNAR SALES CORP. - New
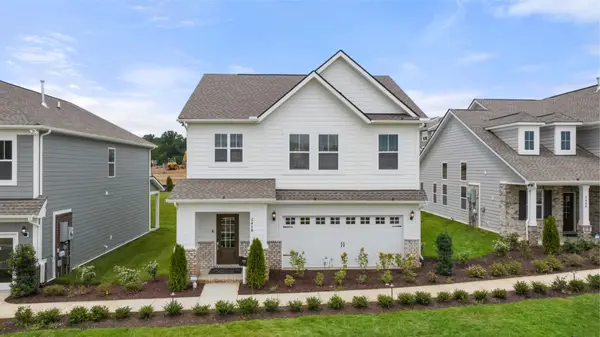 $498,990Active4 beds 3 baths1,828 sq. ft.
$498,990Active4 beds 3 baths1,828 sq. ft.1014 Gleaning Court, Murfreesboro, TN 37127
MLS# 3015456Listed by: LENNAR SALES CORP. - Open Sat, 2 to 4pmNew
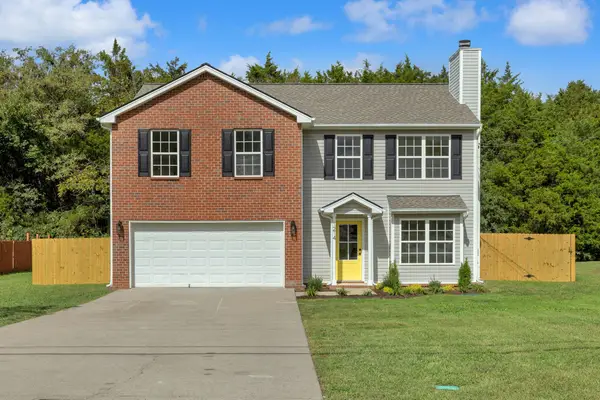 $440,000Active3 beds 3 baths2,096 sq. ft.
$440,000Active3 beds 3 baths2,096 sq. ft.1214 California Dr, Murfreesboro, TN 37129
MLS# 3014953Listed by: COMPASS TENNESSEE, LLC
