3103 Dunmire Dr, Murfreesboro, TN 37129
Local realty services provided by:Better Homes and Gardens Real Estate Heritage Group
3103 Dunmire Dr,Murfreesboro, TN 37129
$550,000
- 4 Beds
- 3 Baths
- 2,581 sq. ft.
- Single family
- Active
Listed by: elijah castelli
Office: elevate real estate
MLS#:3001801
Source:NASHVILLE
Price summary
- Price:$550,000
- Price per sq. ft.:$213.1
About this home
STUNNING HOME ALERT! This 2-story brick beauty offers 4 spacious BR’s, 2.5 BA’s, and 2581 sqft of living space designed to impress. Inside, you’ll find soaring vaulted ceilings, a cozy gas fireplace, formal dining room, den, and an additional flexible room perfect as an office, playroom, or guest BR. The luxurious primary suite features his-and-hers vanities and a walk-in closet, while the kitchen comes complete with all appliances. Modern touches include a security system and generous storage throughout. Step outside to enjoy the covered patio/carport, large shed, concrete driveway, and nearly 1 acre of level land ideal for outdoor living. A 2-car attached garage provides convenience, and the location is unbeatable—top-rated schools, multiple boat ramps nearby, just 1.7 mi to I-840, 42 mins to Nashville, 45 mins to Cool Springs and 30 mins to BNA. Truly move-in ready and waiting for you!
Contact an agent
Home facts
- Year built:1998
- Listing ID #:3001801
- Added:94 day(s) ago
- Updated:December 29, 2025 at 03:14 PM
Rooms and interior
- Bedrooms:4
- Total bathrooms:3
- Full bathrooms:2
- Half bathrooms:1
- Living area:2,581 sq. ft.
Heating and cooling
- Cooling:Central Air, Electric
- Heating:Central, Electric, Natural Gas
Structure and exterior
- Year built:1998
- Building area:2,581 sq. ft.
- Lot area:0.91 Acres
Schools
- High school:Siegel High School
- Middle school:Siegel Middle School
- Elementary school:Wilson Elementary School
Utilities
- Water:Private, Water Available
- Sewer:Septic Tank
Finances and disclosures
- Price:$550,000
- Price per sq. ft.:$213.1
- Tax amount:$2,000
New listings near 3103 Dunmire Dr
- New
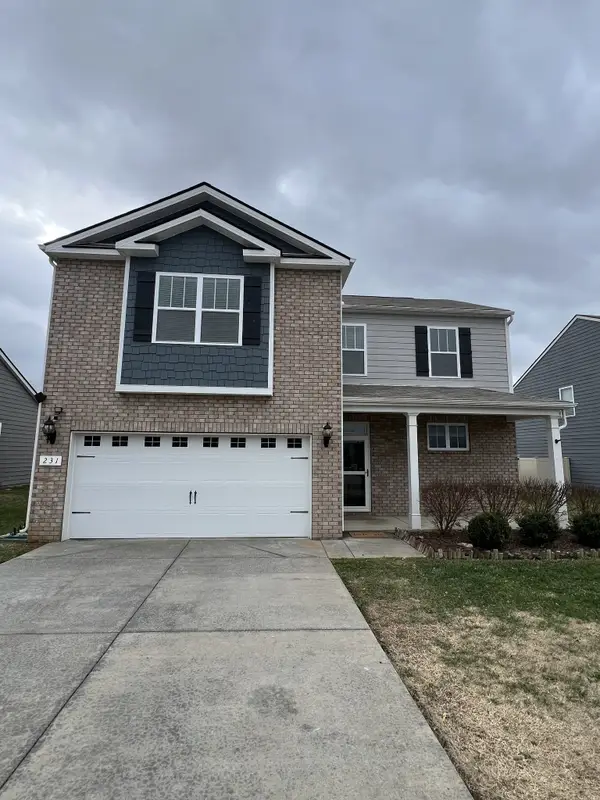 $460,000Active4 beds 3 baths2,267 sq. ft.
$460,000Active4 beds 3 baths2,267 sq. ft.231 Tessa Grace Way, Murfreesboro, TN 37129
MLS# 3069191Listed by: CASTLE HEIGHTS REALTY 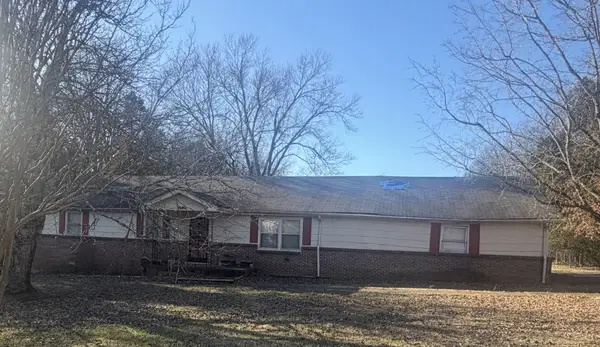 $150,000Pending3 beds 2 baths1,751 sq. ft.
$150,000Pending3 beds 2 baths1,751 sq. ft.2808 Elam Rd, Murfreesboro, TN 37127
MLS# 3069149Listed by: EXP REALTY- New
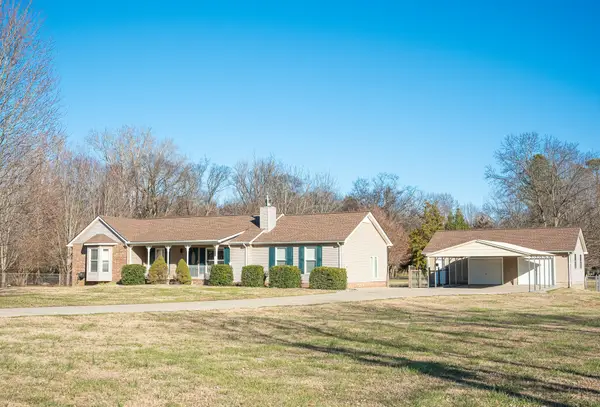 $515,000Active3 beds 2 baths2,067 sq. ft.
$515,000Active3 beds 2 baths2,067 sq. ft.783 N Farm Ct, Murfreesboro, TN 37128
MLS# 3069153Listed by: SIMPLIHOM - New
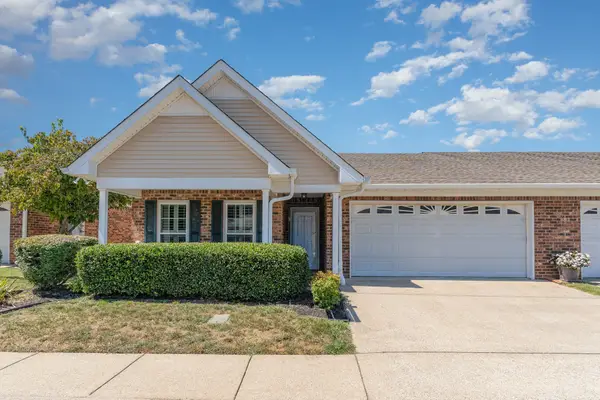 $372,800Active2 beds 2 baths1,982 sq. ft.
$372,800Active2 beds 2 baths1,982 sq. ft.646 Forest Glen Cir, Murfreesboro, TN 37128
MLS# 3068771Listed by: TRESSLER REAL ESTATE - New
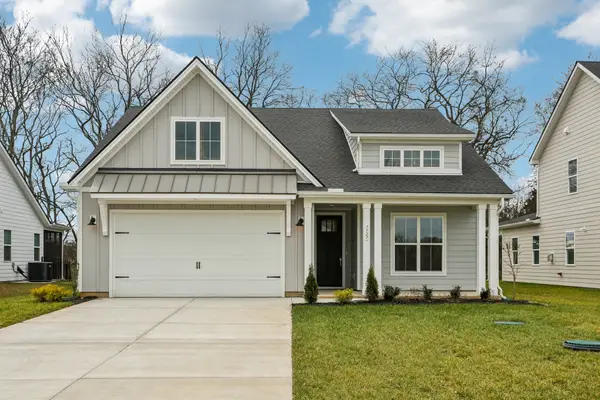 $535,900Active4 beds 3 baths2,375 sq. ft.
$535,900Active4 beds 3 baths2,375 sq. ft.7727 Danswerk Dr, Murfreesboro, TN 37129
MLS# 3067410Listed by: SIMPLIHOM - New
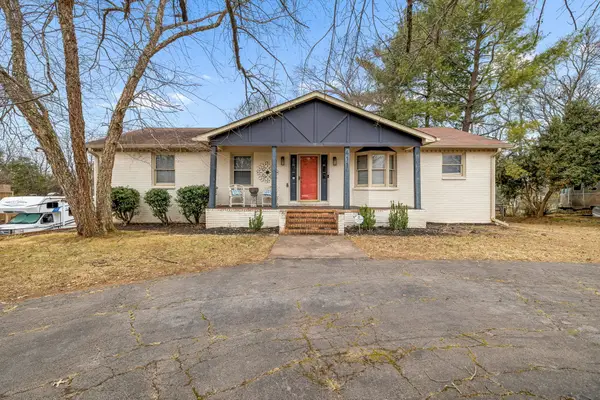 $415,000Active3 beds 2 baths2,174 sq. ft.
$415,000Active3 beds 2 baths2,174 sq. ft.411 Campfire Dr, Murfreesboro, TN 37129
MLS# 3068685Listed by: BENCHMARK REALTY, LLC 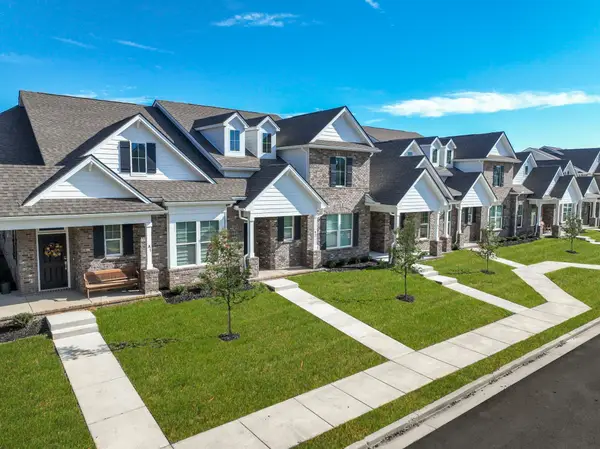 $382,990Pending3 beds 3 baths2,049 sq. ft.
$382,990Pending3 beds 3 baths2,049 sq. ft.2900 Suzanne Landon Dr #G1, Murfreesboro, TN 37130
MLS# 3068680Listed by: M/I HOMES OF NASHVILLE LLC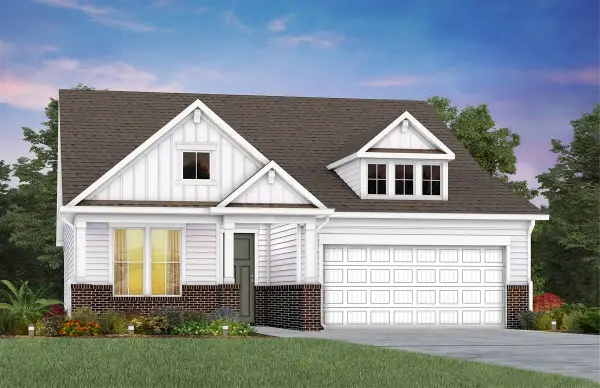 $678,940Pending2 beds 2 baths1,809 sq. ft.
$678,940Pending2 beds 2 baths1,809 sq. ft.7055 Berroa Way, Murfreesboro, TN 37128
MLS# 3068657Listed by: PULTE HOMES TENNESSEE- New
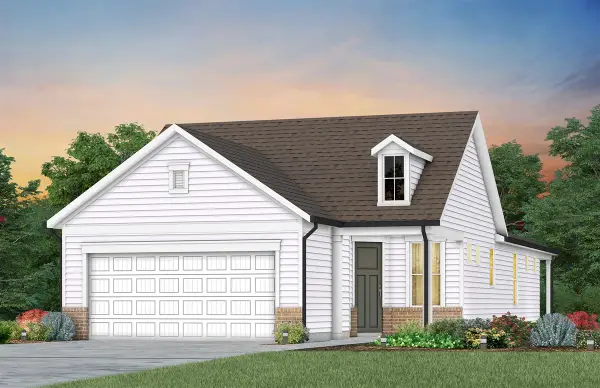 $550,630Active2 beds 2 baths1,345 sq. ft.
$550,630Active2 beds 2 baths1,345 sq. ft.431 Sharp Way, Murfreesboro, TN 37128
MLS# 3068045Listed by: PULTE HOMES TENNESSEE - New
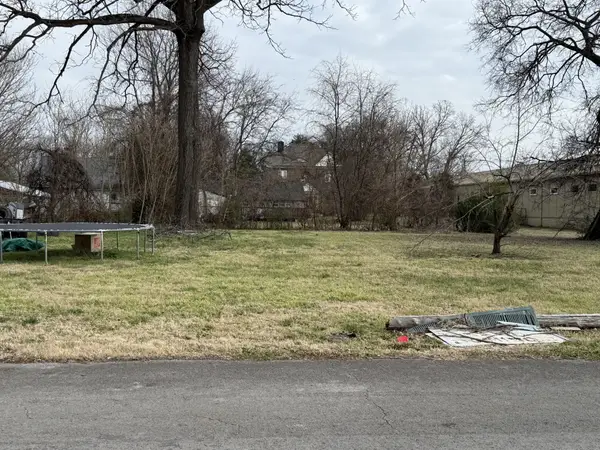 $180,000Active0.25 Acres
$180,000Active0.25 Acres652 Courtland St, Murfreesboro, TN 37130
MLS# 3068603Listed by: SIMPLIHOM
