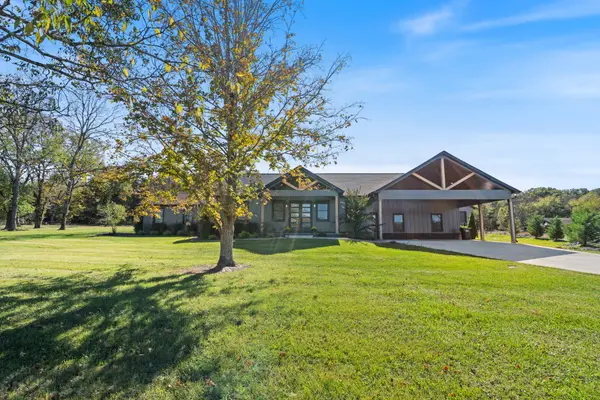3222 Amaranth Ave, Murfreesboro, TN 37128
Local realty services provided by:Better Homes and Gardens Real Estate Ben Bray & Associates
3222 Amaranth Ave,Murfreesboro, TN 37128
$487,000
- 3 Beds
- 3 Baths
- - sq. ft.
- Single family
- Sold
Listed by: laura wall
Office: keller williams realty
MLS#:2998450
Source:NASHVILLE
Sorry, we are unable to map this address
Price summary
- Price:$487,000
- Monthly HOA dues:$23.33
About this home
Priced to Sell — Packed with Upgrades! Here you’ll find ELFA custom closets in every bedroom, permanent exterior holiday lighting with customizable colors, a $10K laundry room makeover with washer and dryer included, lofted storage in the garage, and a 10’ x 20’ patio inside a fully fenced backyard with a 6’ privacy fence. The flexible layout includes a morning room off the kitchen, a dedicated office with French doors, and a bonus room. Get even more value with hardwood floors throughout the main level, wood stair treads, comfort-height vanities and toilets, a soaking tub with separate shower in the primary suite, additional recessed lighting, a gas range, and a gas tankless water heater. Neutral paint and 3" blinds throughout make it easy to move right in. Zoned for highly rated Triple Blackman schools with optional Scales Elementary and just minutes to I-24, Hwy 96, Fortress Blvd, and Medical Center Pkwy with convenient shopping and dining nearby. This one truly stands out from the rest! Come see the upgrades in person!
Contact an agent
Home facts
- Year built:2018
- Listing ID #:2998450
- Added:56 day(s) ago
- Updated:November 14, 2025 at 07:49 PM
Rooms and interior
- Bedrooms:3
- Total bathrooms:3
- Full bathrooms:2
- Half bathrooms:1
Heating and cooling
- Cooling:Ceiling Fan(s), Central Air
- Heating:Central, Natural Gas
Structure and exterior
- Roof:Shingle
- Year built:2018
Schools
- High school:Blackman High School
- Middle school:Blackman Middle School
- Elementary school:Blackman Elementary School
Utilities
- Water:Public, Water Available
- Sewer:Public Sewer
Finances and disclosures
- Price:$487,000
- Tax amount:$2,881
New listings near 3222 Amaranth Ave
- New
 $320,000Active3 beds 3 baths1,734 sq. ft.
$320,000Active3 beds 3 baths1,734 sq. ft.2807 Haversack Cir, Murfreesboro, TN 37128
MLS# 3045749Listed by: EXP REALTY - New
 $199,999Active1.68 Acres
$199,999Active1.68 Acres1061 Alford Rd, Murfreesboro, TN 37129
MLS# 3046052Listed by: SIMPLIHOM - New
 $477,900Active3 beds 3 baths2,497 sq. ft.
$477,900Active3 beds 3 baths2,497 sq. ft.2651 James Edmon Ct, Murfreesboro, TN 37129
MLS# 240601Listed by: REAL ESTATE PROFESSIONALS OF TN  $850,000Pending4 beds 4 baths3,207 sq. ft.
$850,000Pending4 beds 4 baths3,207 sq. ft.2822 Canfield Dr, Murfreesboro, TN 37128
MLS# 3045957Listed by: COMPASS- New
 $384,900Active3 beds 2 baths1,595 sq. ft.
$384,900Active3 beds 2 baths1,595 sq. ft.2321 Briar Bend Dr, Murfreesboro, TN 37128
MLS# 2980093Listed by: MAPLES REALTY & AUCTION CO.  $1,800,000Active3 beds 2 baths2,892 sq. ft.
$1,800,000Active3 beds 2 baths2,892 sq. ft.11065 Franklin Rd #Lot 1A, Murfreesboro, TN 37128
MLS# 3033441Listed by: EXP REALTY- New
 $399,999Active3 beds 2 baths1,406 sq. ft.
$399,999Active3 beds 2 baths1,406 sq. ft.4920 Lentil Dr, Murfreesboro, TN 37128
MLS# 3039308Listed by: KELLER WILLIAMS REALTY - MURFREESBORO - New
 $350,000Active3 beds 2 baths1,353 sq. ft.
$350,000Active3 beds 2 baths1,353 sq. ft.1826 Pecan Ridge Dr, Murfreesboro, TN 37128
MLS# 3041383Listed by: GEORGIA EVANS REALTY, LLC - New
 $455,000Active3 beds 3 baths2,490 sq. ft.
$455,000Active3 beds 3 baths2,490 sq. ft.2108 Halfmoon Way, Murfreesboro, TN 37130
MLS# 3043785Listed by: SUPERIOR REALTY & MANAGEMENT - Open Sat, 2 to 4pmNew
 $344,900Active3 beds 2 baths1,292 sq. ft.
$344,900Active3 beds 2 baths1,292 sq. ft.911 Compton Rd, Murfreesboro, TN 37130
MLS# 3045228Listed by: ELAM REAL ESTATE
