3428 Valley Bend Road, Murfreesboro, TN 37129
Local realty services provided by:Better Homes and Gardens Real Estate Heritage Group
3428 Valley Bend Road,Murfreesboro, TN 37129
$640,000
- 3 Beds
- 2 Baths
- 2,641 sq. ft.
- Single family
- Active
Listed by: john turner, laura jones
Office: parks
MLS#:2598405
Source:NASHVILLE
Price summary
- Price:$640,000
- Price per sq. ft.:$242.33
About this home
Welcome to our quiet country circle. Seller is offing up to $10,000 in closing cost or upgrades for the buyer. This new home was designed with love. It has a welcoming open floor plan and custom upgrades that only a custom home can provide. This wonderful floor plan comes with all the bedrooms on the main level and the auxiliary bedrooms equipped with a Jack-n-Jill bath. The owners suite has the most amazing walk in shower to relax after a long day. The owners closet is so spacious. The bonus room upstairs would be a great play room/ workout space/ office space or even a great movie room. There is almost 1500 square feet upstairs to add additional bedrooms, bathrooms or just amazing storage. The relaxing porches allow for lots of space, Bring your grill & enjoy a wonderful time with family & friends.
Contact an agent
Home facts
- Year built:2023
- Listing ID #:2598405
- Added:747 day(s) ago
- Updated:December 17, 2025 at 10:38 PM
Rooms and interior
- Bedrooms:3
- Total bathrooms:2
- Full bathrooms:2
- Living area:2,641 sq. ft.
Heating and cooling
- Cooling:Ceiling Fan(s), Electric
- Heating:Central, Natural Gas
Structure and exterior
- Roof:Shingle
- Year built:2023
- Building area:2,641 sq. ft.
- Lot area:0.63 Acres
Schools
- High school:Stewarts Creek High School
- Middle school:Stewarts Creek Middle School
- Elementary school:Brown's Chapel Elementary School
Utilities
- Water:Private, Water Available
- Sewer:Septic Tank
Finances and disclosures
- Price:$640,000
- Price per sq. ft.:$242.33
- Tax amount:$280
New listings near 3428 Valley Bend Road
- New
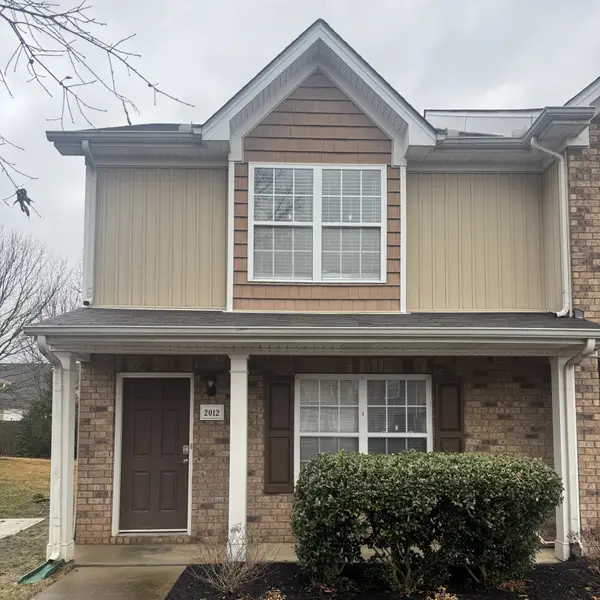 $249,900Active2 beds 3 baths1,260 sq. ft.
$249,900Active2 beds 3 baths1,260 sq. ft.2012 Victory Gallop Ln, Murfreesboro, TN 37128
MLS# 3066722Listed by: SIMPLIHOM - New
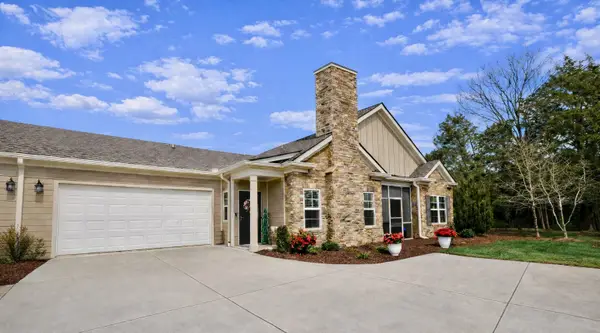 $429,900Active3 beds 2 baths1,950 sq. ft.
$429,900Active3 beds 2 baths1,950 sq. ft.2519 Bridgeway St, Murfreesboro, TN 37128
MLS# 3066703Listed by: BENCHMARK REALTY, LLC - New
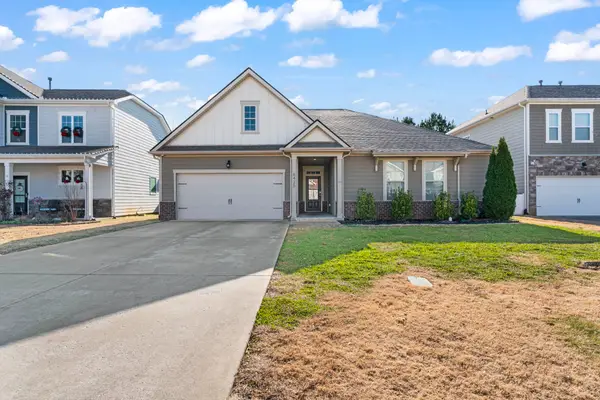 $515,000Active3 beds 3 baths2,250 sq. ft.
$515,000Active3 beds 3 baths2,250 sq. ft.6425 Hickory Bell Dr, Murfreesboro, TN 37128
MLS# 3066662Listed by: UNITED REAL ESTATE MIDDLE TENNESSEE - New
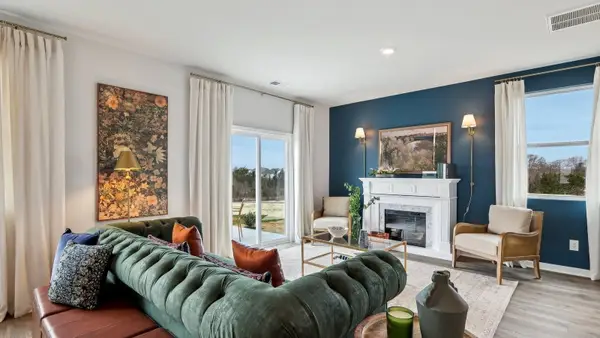 $453,290Active4 beds 3 baths2,174 sq. ft.
$453,290Active4 beds 3 baths2,174 sq. ft.4302 Oswin Drive, Murfreesboro, TN 37129
MLS# 3066673Listed by: D.R. HORTON - New
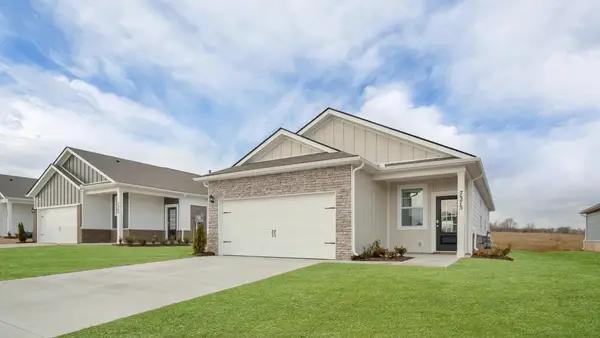 $410,090Active3 beds 2 baths1,402 sq. ft.
$410,090Active3 beds 2 baths1,402 sq. ft.4300 Oswin Drive, Murfreesboro, TN 37129
MLS# 3066675Listed by: D.R. HORTON - New
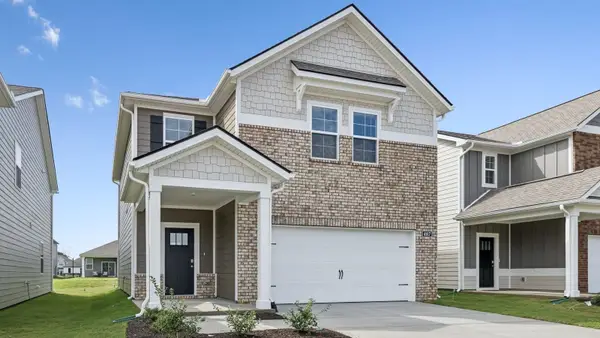 $415,390Active3 beds 3 baths1,649 sq. ft.
$415,390Active3 beds 3 baths1,649 sq. ft.4250 Oswin Drive, Murfreesboro, TN 37129
MLS# 3066676Listed by: D.R. HORTON - New
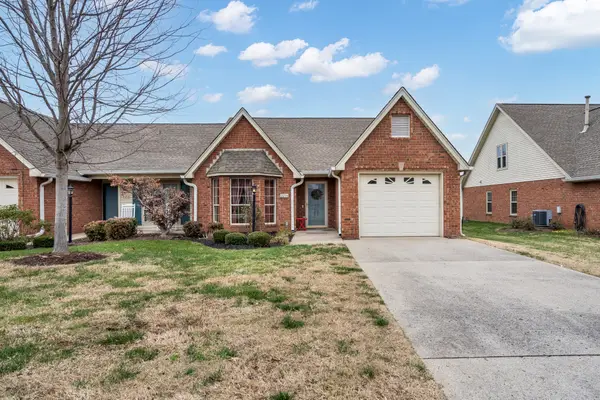 $315,000Active2 beds 2 baths1,440 sq. ft.
$315,000Active2 beds 2 baths1,440 sq. ft.2214 River Rock Xing, Murfreesboro, TN 37128
MLS# 3066697Listed by: BENCHMARK REALTY, LLC - Coming Soon
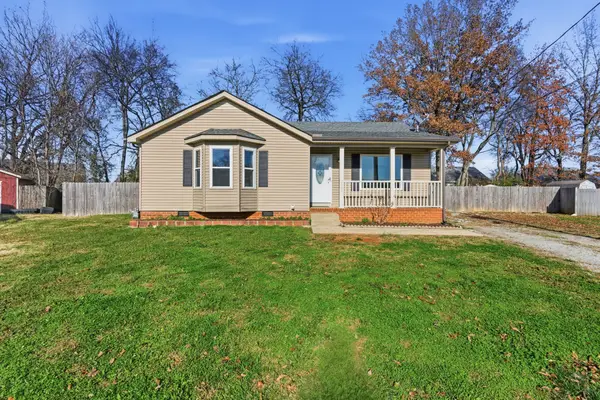 $309,000Coming Soon3 beds 2 baths
$309,000Coming Soon3 beds 2 baths2103 Halligen Ct, Murfreesboro, TN 37127
MLS# 3057911Listed by: SIMPLIHOM - New
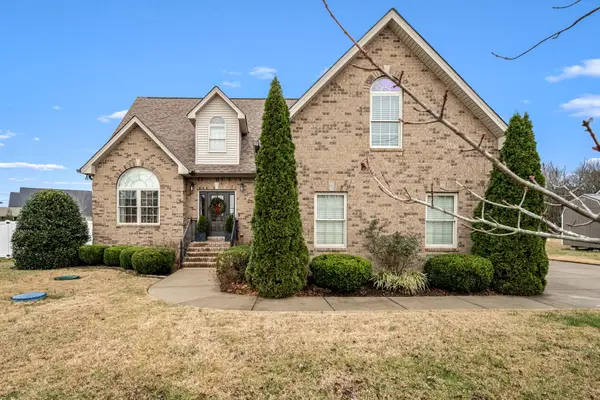 $525,000Active3 beds 3 baths2,256 sq. ft.
$525,000Active3 beds 3 baths2,256 sq. ft.1035 Laramie Ct, Murfreesboro, TN 37128
MLS# 3058246Listed by: JOHN JONES REAL ESTATE LLC - Coming Soon
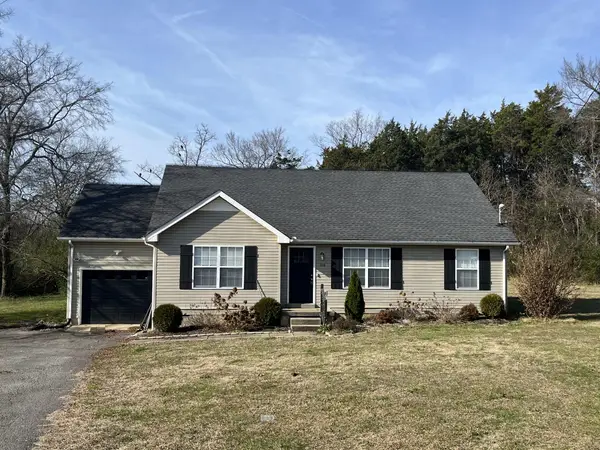 $368,000Coming Soon3 beds 2 baths
$368,000Coming Soon3 beds 2 baths119 Tanya Ct, Murfreesboro, TN 37130
MLS# 3061389Listed by: BERNIE GALLERANI REAL ESTATE
