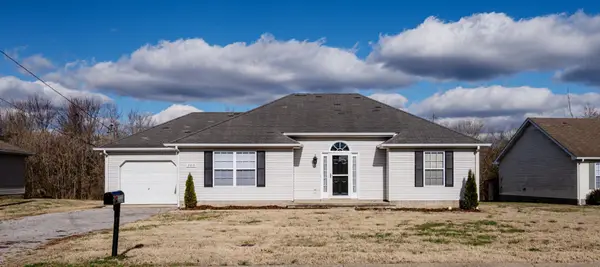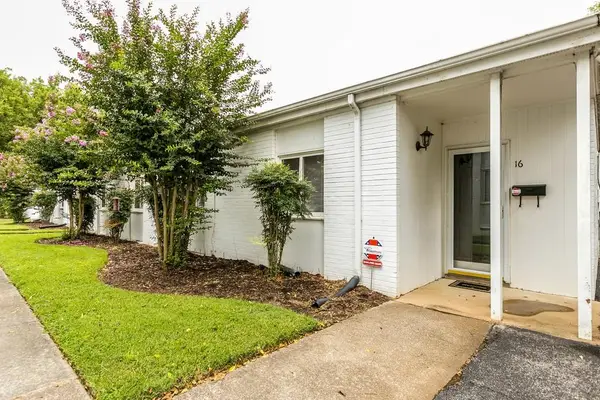415 Biltmore Cir #415, Murfreesboro, TN 37128
Local realty services provided by:Better Homes and Gardens Real Estate Heritage Group
415 Biltmore Cir #415,Murfreesboro, TN 37128
$332,500
- 2 Beds
- 2 Baths
- 1,473 sq. ft.
- Townhouse
- Active
Listed by: scott sawyer
Office: david jent realty & auction
MLS#:2578156
Source:NASHVILLE
Price summary
- Price:$332,500
- Price per sq. ft.:$225.73
- Monthly HOA dues:$100
About this home
HIGHLY MOTIVATED SELLER! Lovely 1 story condominium. ALL WALLS FRESHLY PAINTED. CARPETS PROFESSIONALLY CLEANED. This unit is in a 55 plus neighborhood. However, 20% can be under 55 years and the complex has not met that quota so it can be sold without being 55 plus. Per HOA president. Large eat-in kitchen with lots of cabinets. Formal dining room with bay window which could also be a den/office. Nice living room. Great master bedroom and bath with walk-in closet. Nice second bedroom. Separate laundry room (Washer and dryer included) and nice screened in porch with courtyard view. One car garage with attic space above. Handicapped friendly. Walk in shower with grab bars. No steps so really easy access to enter home and to go room to room. Oak leaf hydrangea in back yard does not remain. Agent is related to Owner.
Contact an agent
Home facts
- Year built:1994
- Listing ID #:2578156
- Added:835 day(s) ago
- Updated:January 16, 2026 at 04:38 PM
Rooms and interior
- Bedrooms:2
- Total bathrooms:2
- Full bathrooms:2
- Living area:1,473 sq. ft.
Heating and cooling
- Cooling:Ceiling Fan(s), Central Air, Electric
- Heating:Central, Natural Gas
Structure and exterior
- Roof:Shingle
- Year built:1994
- Building area:1,473 sq. ft.
Schools
- High school:Blackman High School
- Middle school:Blackman Middle School
- Elementary school:Cason Lane Academy
Utilities
- Water:Public, Water Available
- Sewer:Public Sewer
Finances and disclosures
- Price:$332,500
- Price per sq. ft.:$225.73
- Tax amount:$1,622
New listings near 415 Biltmore Cir #415
 $352,320Pending4 beds 3 baths1,925 sq. ft.
$352,320Pending4 beds 3 baths1,925 sq. ft.1916 Charadon Court, Murfreesboro, TN 37129
MLS# 3098139Listed by: DSLD HOMES (SOUTHEAST), LLC- New
 $399,900Active3 beds 3 baths2,208 sq. ft.
$399,900Active3 beds 3 baths2,208 sq. ft.2342 N Tennessee Blvd #601, Murfreesboro, TN 37130
MLS# 3098174Listed by: COMPASS - Open Sun, 1 to 4pmNew
 $529,900Active4 beds 3 baths2,057 sq. ft.
$529,900Active4 beds 3 baths2,057 sq. ft.233 Waldron View Dr, Murfreesboro, TN 37130
MLS# 3098197Listed by: BENCHMARK REALTY, LLC - New
 $309,800Active3 beds 2 baths1,263 sq. ft.
$309,800Active3 beds 2 baths1,263 sq. ft.2019 Gardendale Dr, Murfreesboro, TN 37130
MLS# 3098198Listed by: ONWARD REAL ESTATE - New
 $549,900Active3 beds 3 baths2,307 sq. ft.
$549,900Active3 beds 3 baths2,307 sq. ft.600 Twin Oak Dr, Murfreesboro, TN 37130
MLS# 3098002Listed by: MARCOMA REALTY, INC. - New
 $429,900Active5 beds 3 baths1,976 sq. ft.
$429,900Active5 beds 3 baths1,976 sq. ft.620 Thrush Pl, Murfreesboro, TN 37130
MLS# 3078693Listed by: MAJESTY REALTY - Open Sat, 12 to 4pmNew
 $465,000Active4 beds 3 baths2,540 sq. ft.
$465,000Active4 beds 3 baths2,540 sq. ft.1924 Albarado Trl, Murfreesboro, TN 37128
MLS# 3079715Listed by: SIMPLIHOM - Open Sun, 2 to 4pmNew
 $349,900Active3 beds 2 baths1,711 sq. ft.
$349,900Active3 beds 2 baths1,711 sq. ft.1923 Bradyville Pike, Murfreesboro, TN 37130
MLS# 3079759Listed by: KELLER WILLIAMS REALTY - MURFREESBORO - New
 $229,900Active2 beds 2 baths924 sq. ft.
$229,900Active2 beds 2 baths924 sq. ft.802 E Main St #16, Murfreesboro, TN 37130
MLS# 3079933Listed by: ZACH TAYLOR REAL ESTATE - New
 $320,000Active3 beds 3 baths1,631 sq. ft.
$320,000Active3 beds 3 baths1,631 sq. ft.4347 Doral Dr, Murfreesboro, TN 37127
MLS# 3097520Listed by: BENCHMARK REALTY, LLC
