424 Sharp Way, Murfreesboro, TN 37128
Local realty services provided by:Better Homes and Gardens Real Estate Heritage Group
424 Sharp Way,Murfreesboro, TN 37128
$561,370
- 2 Beds
- 2 Baths
- 1,345 sq. ft.
- Single family
- Active
Listed by:raychel cook
Office:pulte homes tennessee
MLS#:2950786
Source:NASHVILLE
Price summary
- Price:$561,370
- Price per sq. ft.:$417.38
- Monthly HOA dues:$389
About this home
Experience Del Webb 55+ Living at its finest! 21,000sf Amenity underway with indoor pool, fitness center, club meeting rooms, resort-style outdoor pool, pickleball, bocce ball, fishing pond, amphitheater, outdoor dining with firepit and more!
Ask how you can get a free golf cart with the purchase of this home. The CONTOUR plan features an open-concept design with 9ft ceilings. You'll love the Gourmet Kitchen with 36" gas cooktop and wood hood, vented to outside. Flex Rm with lots of natural light would make great home office or reading room! Finished Garage w/ 4ft extension & walk-up to storage above. The covered patio overlooks the backyard, Worry-free yard with Full irrigation. Walking distance to all the amenities, or a short golf cart ride. Price includes base price, lot premium and structural options only. There is limited time to personalize and upgrade interior colors and selections. Please see Sales Consultant for more details.
HOA includes care of all common areas, access to Lifestyle Center, plus Individual landscape maintenance, lawncare / sod mowing, aeration, overseeding, pine straw mulch and leaf removal. Trash collection, recycling and AT&T Gig Fiber with WIFI Router also included.
Conveniently located near 840 / Veterans on Hwy 96 - close to VA medical care and local urgent care facilities, grocery shopping, outdoor mall, local restaurants and more. ~30 minutes to International airport, ~30 minutes to downtown Nashville, ~30 minutes to Cool Springs.
Contact an agent
Home facts
- Year built:2025
- Listing ID #:2950786
- Added:93 day(s) ago
- Updated:September 25, 2025 at 12:38 PM
Rooms and interior
- Bedrooms:2
- Total bathrooms:2
- Full bathrooms:2
- Living area:1,345 sq. ft.
Heating and cooling
- Cooling:Central Air
- Heating:Natural Gas
Structure and exterior
- Roof:Shingle
- Year built:2025
- Building area:1,345 sq. ft.
Schools
- High school:Rockvale High School
- Middle school:Rockvale Middle School
- Elementary school:Rockvale Elementary
Utilities
- Water:Private, Water Available
- Sewer:STEP System
Finances and disclosures
- Price:$561,370
- Price per sq. ft.:$417.38
- Tax amount:$2,700
New listings near 424 Sharp Way
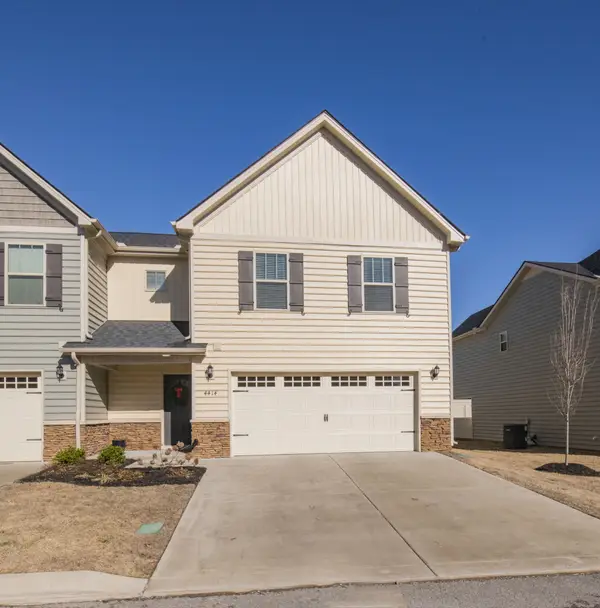 $360,000Pending2 beds 3 baths1,612 sq. ft.
$360,000Pending2 beds 3 baths1,612 sq. ft.4414 Sunday Silence Way, Murfreesboro, TN 37128
MLS# 3001986Listed by: KELLER WILLIAMS REALTY NASHVILLE/FRANKLIN- New
 $355,000Active3 beds 2 baths1,436 sq. ft.
$355,000Active3 beds 2 baths1,436 sq. ft.1102 Rolinda Court, Murfreesboro, TN 37127
MLS# 3001987Listed by: VESTA REALTY GROUP, LLC - New
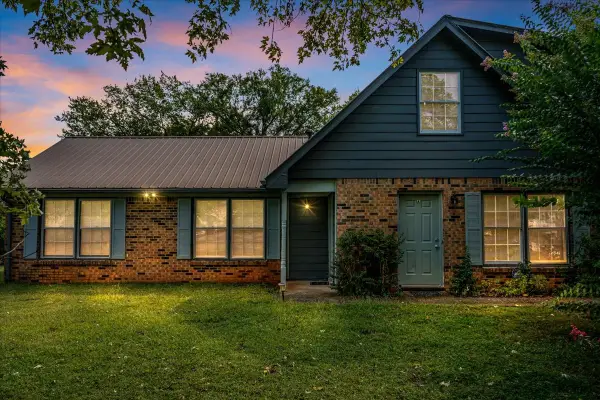 $674,900Active-- beds -- baths2,160 sq. ft.
$674,900Active-- beds -- baths2,160 sq. ft.738 E Northfield Blvd, Murfreesboro, TN 37130
MLS# 3001905Listed by: CENTURY 21 WRIGHT REALTY - New
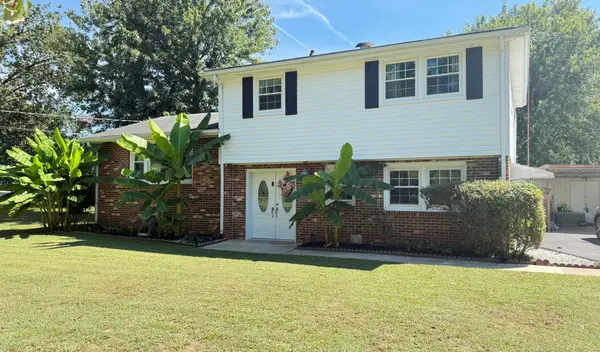 $399,500Active3 beds 2 baths1,768 sq. ft.
$399,500Active3 beds 2 baths1,768 sq. ft.1834 Greerson Ct, Murfreesboro, TN 37130
MLS# 3001953Listed by: HOMECOIN.COM 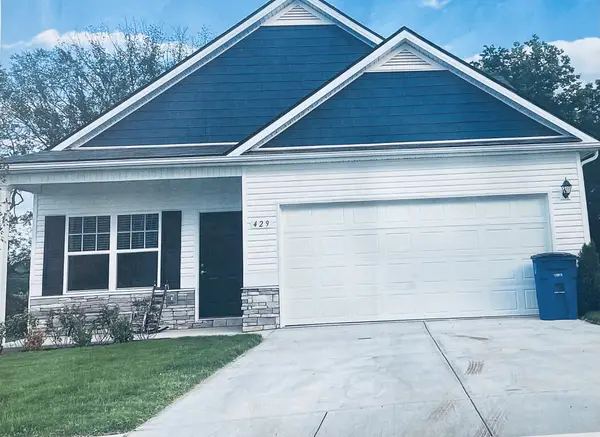 $375,000Active3 beds 3 baths1,509 sq. ft.
$375,000Active3 beds 3 baths1,509 sq. ft.1219 Euclid Drive, Murfreesboro, TN 37127
MLS# 2969634Listed by: VESTA REALTY GROUP, LLC $375,000Active3 beds 3 baths1,509 sq. ft.
$375,000Active3 beds 3 baths1,509 sq. ft.1223 Euclid Drive, Murfreesboro, TN 37127
MLS# 2969642Listed by: VESTA REALTY GROUP, LLC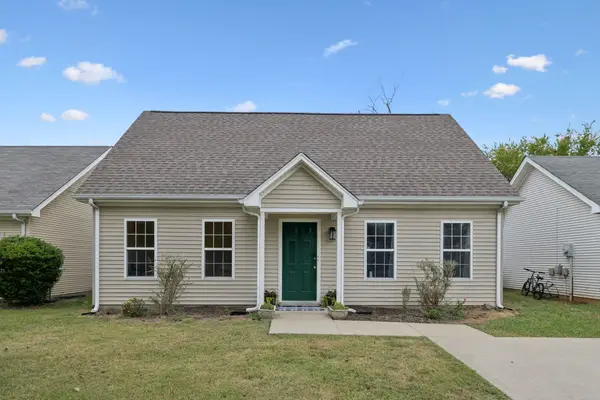 $300,000Pending3 beds 2 baths1,428 sq. ft.
$300,000Pending3 beds 2 baths1,428 sq. ft.1453 Rochester Dr, Murfreesboro, TN 37130
MLS# 2976040Listed by: EXP REALTY- New
 $349,900Active3 beds 2 baths1,342 sq. ft.
$349,900Active3 beds 2 baths1,342 sq. ft.1002 Halverson Dr, Murfreesboro, TN 37128
MLS# 3001867Listed by: COMPASS - New
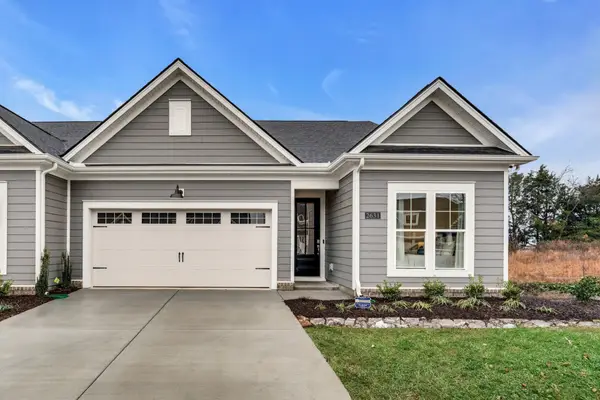 $435,567Active4 beds 3 baths2,009 sq. ft.
$435,567Active4 beds 3 baths2,009 sq. ft.36 Audubon Lane, Murfreesboro, TN 37128
MLS# 3001687Listed by: PARKS COMPASS - Open Sat, 12 to 2pmNew
 $749,900Active4 beds 4 baths3,325 sq. ft.
$749,900Active4 beds 4 baths3,325 sq. ft.193 Knoxleigh Way, Murfreesboro, TN 37129
MLS# 3001691Listed by: JOHN JONES REAL ESTATE LLC
